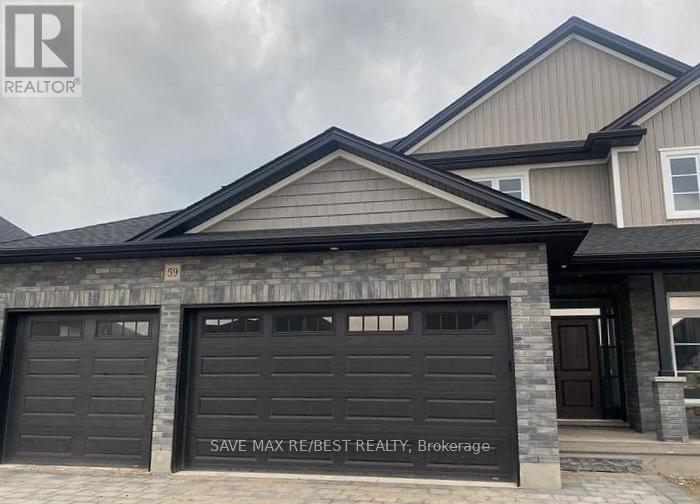4 Bedroom
3 Bathroom
Fireplace
Central Air Conditioning
Forced Air
$3,000 Monthly
Immaculate Clean Model Home & Magnificent 4 Bedroom In High Sought Area Of Oxford, Loaded With Upgrades & Boasting Spacious Living And Dinning Room, Double Car Garage, Hardwood Floors, 9 Ft Ceiling, 4 Spacious Bedrooms With 2 Full And Half Bath, Eat In Kitchen Boasts Large Working Breakfast Bar Island, Fancy Lighting Fixtures, Beautiful Great Room. **** EXTRAS **** All Existing Appliances And Light Fixtures (id:47351)
Property Details
| MLS® Number | X11906514 |
| Property Type | Single Family |
| Community Name | Thamesford |
| Parking Space Total | 4 |
Building
| Bathroom Total | 3 |
| Bedrooms Above Ground | 4 |
| Bedrooms Total | 4 |
| Amenities | Fireplace(s) |
| Basement Type | Full |
| Construction Style Attachment | Detached |
| Cooling Type | Central Air Conditioning |
| Exterior Finish | Aluminum Siding, Brick |
| Fireplace Present | Yes |
| Foundation Type | Concrete |
| Half Bath Total | 1 |
| Heating Fuel | Natural Gas |
| Heating Type | Forced Air |
| Stories Total | 2 |
| Type | House |
| Utility Water | Municipal Water |
Parking
| Attached Garage | |
| No Garage |
Land
| Acreage | No |
| Sewer | Sanitary Sewer |
| Size Depth | 121 Ft ,4 In |
| Size Frontage | 61 Ft ,8 In |
| Size Irregular | 61.7 X 121.39 Ft |
| Size Total Text | 61.7 X 121.39 Ft|under 1/2 Acre |
https://www.realtor.ca/real-estate/27765256/59-thames-springs-crescent-zorra-thamesford-thamesford


