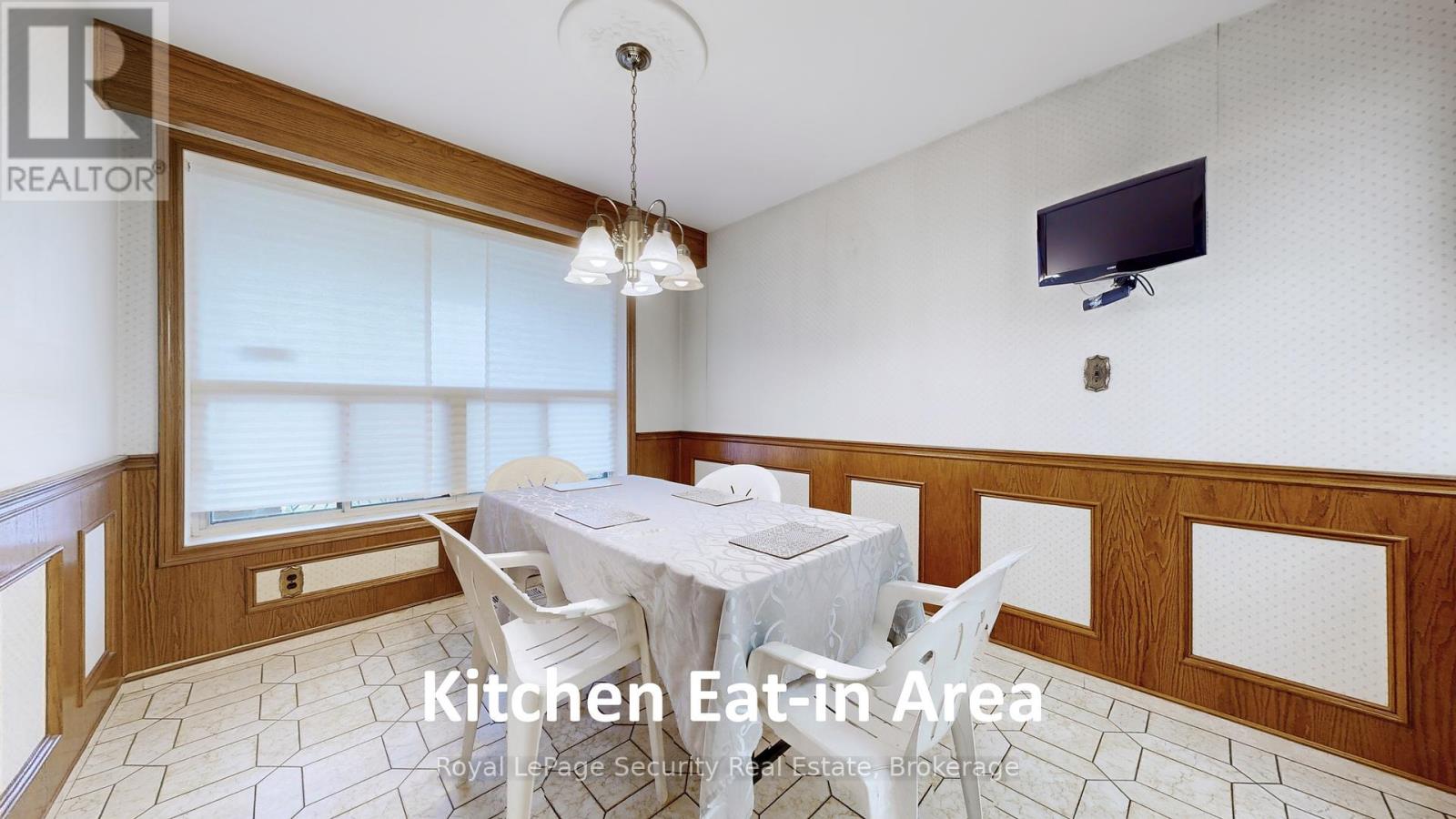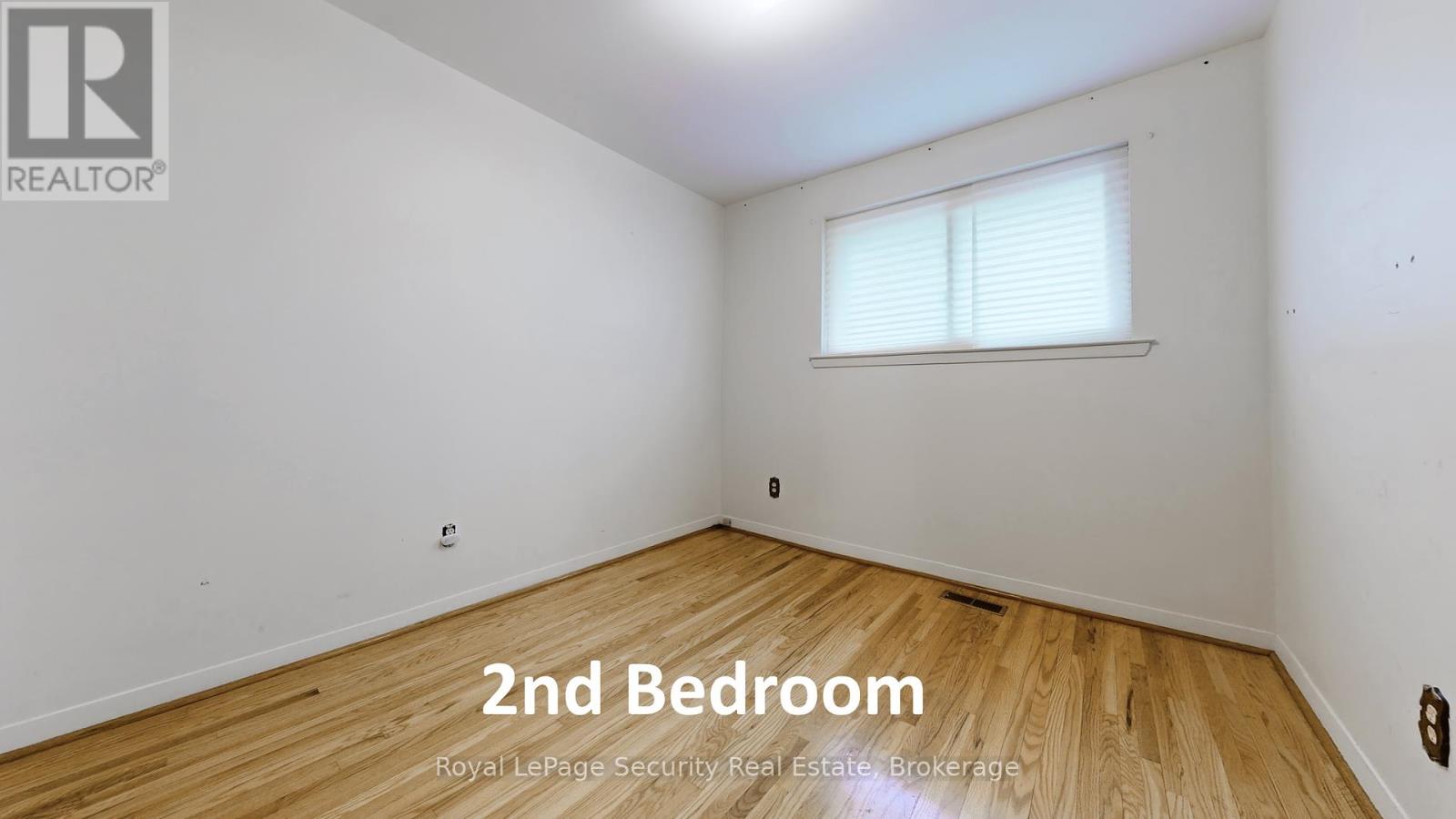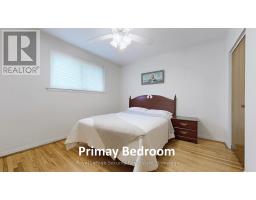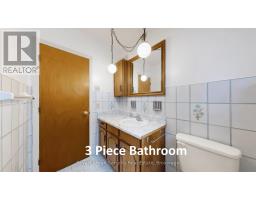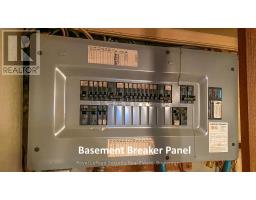4 Bedroom
2 Bathroom
Fireplace
Central Air Conditioning
Forced Air
$1,149,000
Super nice & spacious, 2 family, all brick, detached, backsplit, 4 bedroom, 2 bathroom-family home for almost 40 years! Nestled in a very quiet family neighbourhood. Very clean & bright-with a large 50ft x 120ft lot and private driveway parking for up to 5 cars! It boasts amazing living space with large principal rooms, finished basement, 2nd kitchen, separate front basement door walk-out and Huge Double Car All Brick Detached Garage! Large main floor with family size kitchen, Living & Dining room combination (with hardwood floors), and walk-out from lower level 4th bedroom to enclosed sunroom to backyard and new grassy area fenced yard! Steps to T.T.C, Schools, Food Shops, Restaurants, Places Of Worship, Parks & Retail Stores. Close to Hwy 401/400/407/Airport, Humber River Hospital, Subway, York University + Much, Much More. (id:47351)
Property Details
|
MLS® Number
|
W11924726 |
|
Property Type
|
Single Family |
|
Neigbourhood
|
North York |
|
Community Name
|
Glenfield-Jane Heights |
|
Amenities Near By
|
Public Transit, Schools, Place Of Worship, Park |
|
Features
|
Level Lot |
|
Parking Space Total
|
7 |
|
View Type
|
View |
Building
|
Bathroom Total
|
2 |
|
Bedrooms Above Ground
|
4 |
|
Bedrooms Total
|
4 |
|
Appliances
|
Water Heater, Dryer, Garage Door Opener, Refrigerator, Two Stoves, Washer |
|
Basement Development
|
Finished |
|
Basement Features
|
Walk Out |
|
Basement Type
|
N/a (finished) |
|
Construction Style Attachment
|
Detached |
|
Construction Style Split Level
|
Backsplit |
|
Cooling Type
|
Central Air Conditioning |
|
Exterior Finish
|
Brick |
|
Fireplace Present
|
Yes |
|
Flooring Type
|
Ceramic, Hardwood |
|
Foundation Type
|
Block |
|
Heating Fuel
|
Natural Gas |
|
Heating Type
|
Forced Air |
|
Type
|
House |
|
Utility Water
|
Municipal Water |
Parking
Land
|
Acreage
|
No |
|
Land Amenities
|
Public Transit, Schools, Place Of Worship, Park |
|
Sewer
|
Sanitary Sewer |
|
Size Depth
|
120 Ft |
|
Size Frontage
|
50 Ft |
|
Size Irregular
|
50 X 120 Ft ; Lot Size As Per Mpac-no Survey Available |
|
Size Total Text
|
50 X 120 Ft ; Lot Size As Per Mpac-no Survey Available |
Rooms
| Level |
Type |
Length |
Width |
Dimensions |
|
Second Level |
Primary Bedroom |
3.64 m |
3.18 m |
3.64 m x 3.18 m |
|
Second Level |
Bedroom 2 |
3.16 m |
2.82 m |
3.16 m x 2.82 m |
|
Basement |
Recreational, Games Room |
5.95 m |
3.91 m |
5.95 m x 3.91 m |
|
Basement |
Other |
2.75 m |
1.77 m |
2.75 m x 1.77 m |
|
Basement |
Kitchen |
3.98 m |
2.67 m |
3.98 m x 2.67 m |
|
Lower Level |
Bedroom 3 |
3.31 m |
3.12 m |
3.31 m x 3.12 m |
|
Lower Level |
Bedroom 4 |
3.13 m |
2.82 m |
3.13 m x 2.82 m |
|
Main Level |
Living Room |
6.09 m |
4.03 m |
6.09 m x 4.03 m |
|
Main Level |
Dining Room |
|
|
Measurements not available |
|
Main Level |
Kitchen |
2.79 m |
2.59 m |
2.79 m x 2.59 m |
|
Main Level |
Eating Area |
3.46 m |
2.79 m |
3.46 m x 2.79 m |
https://www.realtor.ca/real-estate/27804927/59-roseglen-crescent-toronto-glenfield-jane-heights-glenfield-jane-heights













