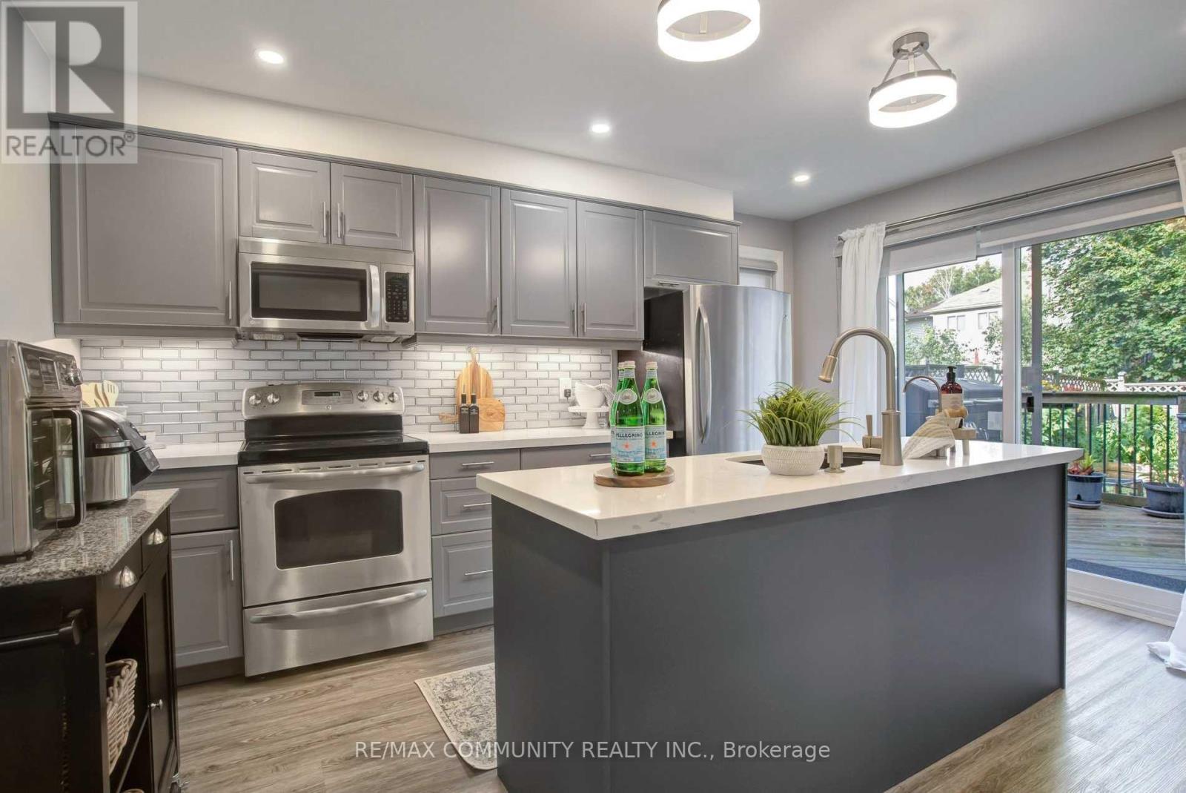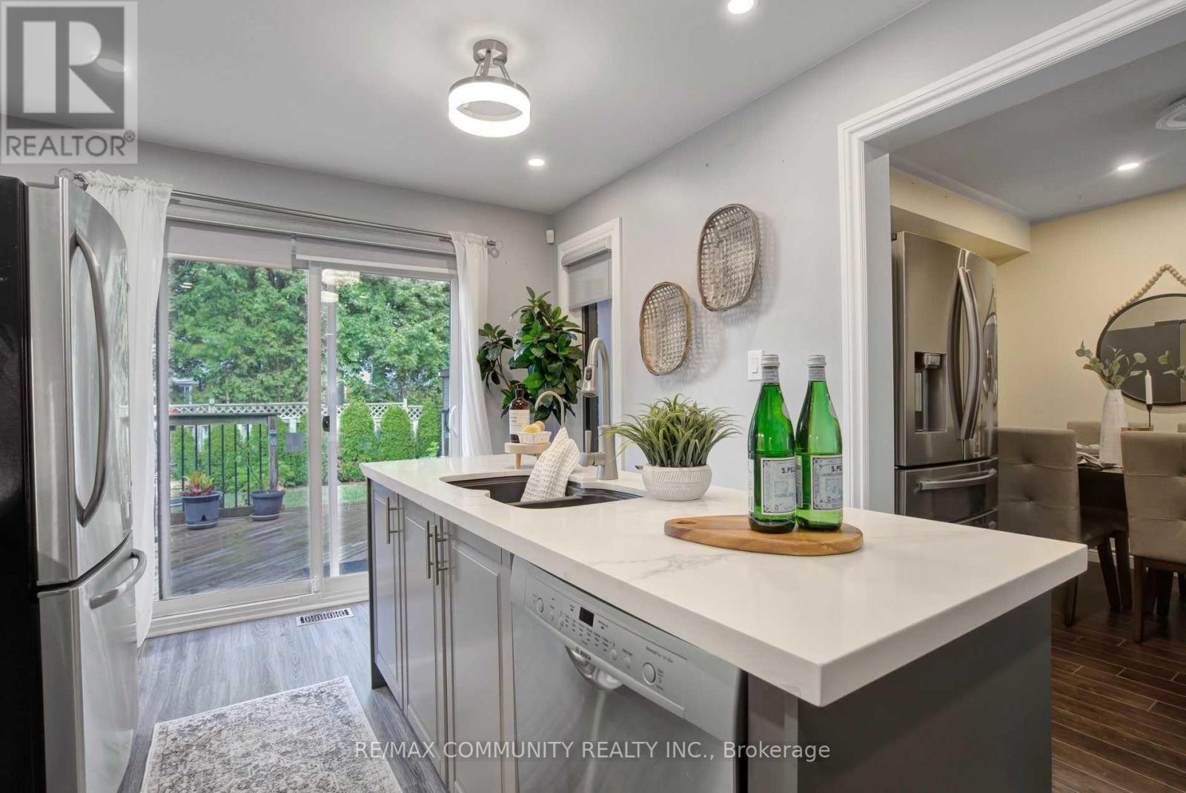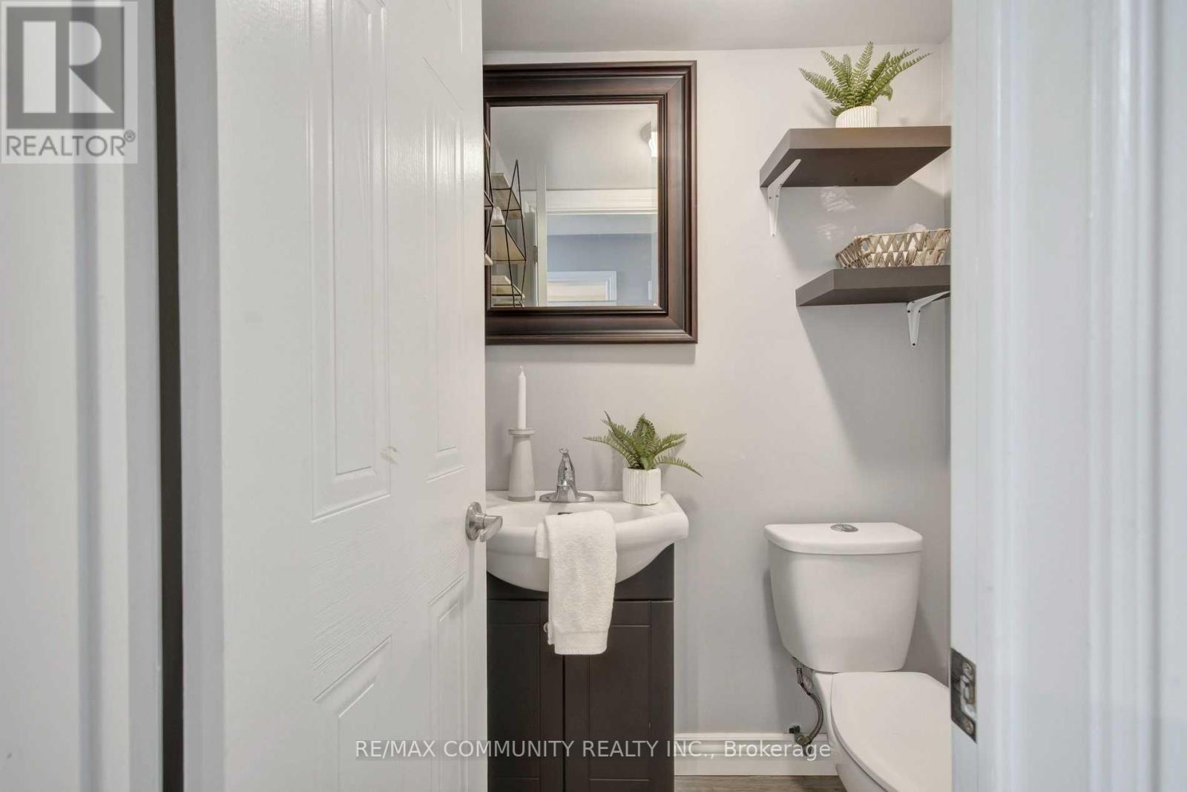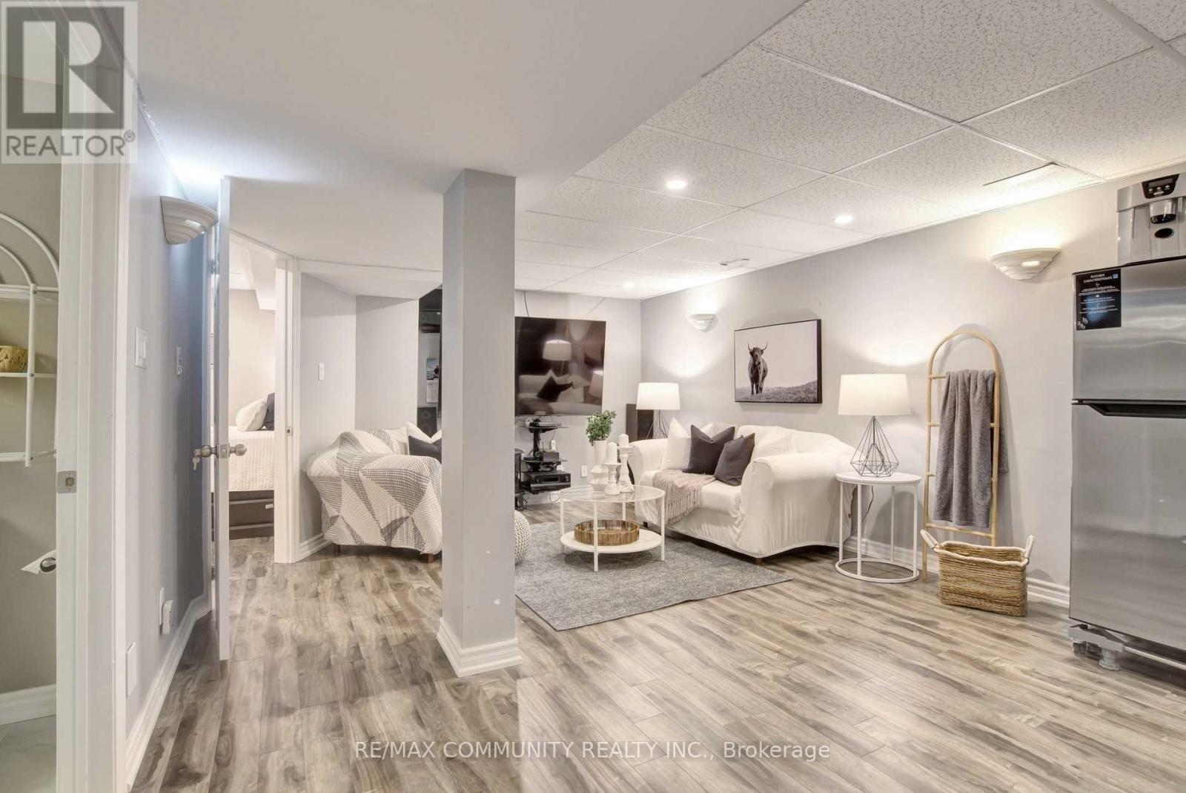4 Bedroom
4 Bathroom
Fireplace
Central Air Conditioning
Forced Air
$3,200 Monthly
Absolutely stunning 3+1 bedroom, office, 4-bathroom detached home with a 1.5-car garage in the high-demand area of Courtice! This bright, open-concept home boasts numerous upgrades, including laminate flooring throughout, a modern kitchen with quartz countertops and stainless steel appliances, and a Generac backup generator for added convenience. Ideally situated near top-rated schools, parks, shopping, transit, and all essential amenities. Don't miss this incredible opportunity! ** This is a linked property.** (id:47351)
Property Details
|
MLS® Number
|
E12017969 |
|
Property Type
|
Single Family |
|
Community Name
|
Courtice |
|
Parking Space Total
|
3 |
Building
|
Bathroom Total
|
4 |
|
Bedrooms Above Ground
|
3 |
|
Bedrooms Below Ground
|
1 |
|
Bedrooms Total
|
4 |
|
Appliances
|
Dishwasher, Dryer, Hood Fan, Stove, Washer, Refrigerator |
|
Basement Development
|
Finished |
|
Basement Type
|
N/a (finished) |
|
Construction Style Attachment
|
Detached |
|
Cooling Type
|
Central Air Conditioning |
|
Exterior Finish
|
Brick, Vinyl Siding |
|
Fireplace Present
|
Yes |
|
Foundation Type
|
Poured Concrete |
|
Half Bath Total
|
2 |
|
Heating Fuel
|
Natural Gas |
|
Heating Type
|
Forced Air |
|
Stories Total
|
2 |
|
Type
|
House |
|
Utility Water
|
Municipal Water |
Parking
Land
|
Acreage
|
No |
|
Sewer
|
Sanitary Sewer |
|
Size Depth
|
114 Ft ,9 In |
|
Size Frontage
|
29 Ft ,6 In |
|
Size Irregular
|
29.53 X 114.83 Ft |
|
Size Total Text
|
29.53 X 114.83 Ft |
Rooms
| Level |
Type |
Length |
Width |
Dimensions |
|
Second Level |
Primary Bedroom |
4.93 m |
3.22 m |
4.93 m x 3.22 m |
|
Second Level |
Bedroom 2 |
3.45 m |
2.81 m |
3.45 m x 2.81 m |
|
Second Level |
Bedroom 3 |
3.01 m |
3.45 m |
3.01 m x 3.45 m |
|
Basement |
Living Room |
6.39 m |
4.1 m |
6.39 m x 4.1 m |
|
Basement |
Bedroom 4 |
3.52 m |
3.15 m |
3.52 m x 3.15 m |
|
Main Level |
Living Room |
3.01 m |
6.67 m |
3.01 m x 6.67 m |
|
Main Level |
Dining Room |
3.01 m |
6.67 m |
3.01 m x 6.67 m |
|
Main Level |
Kitchen |
4.52 m |
3.15 m |
4.52 m x 3.15 m |
|
Main Level |
Eating Area |
4.52 m |
3.15 m |
4.52 m x 3.15 m |
|
Main Level |
Office |
3.13 m |
3.42 m |
3.13 m x 3.42 m |
https://www.realtor.ca/real-estate/28021800/59-oke-road-clarington-courtice-courtice


































