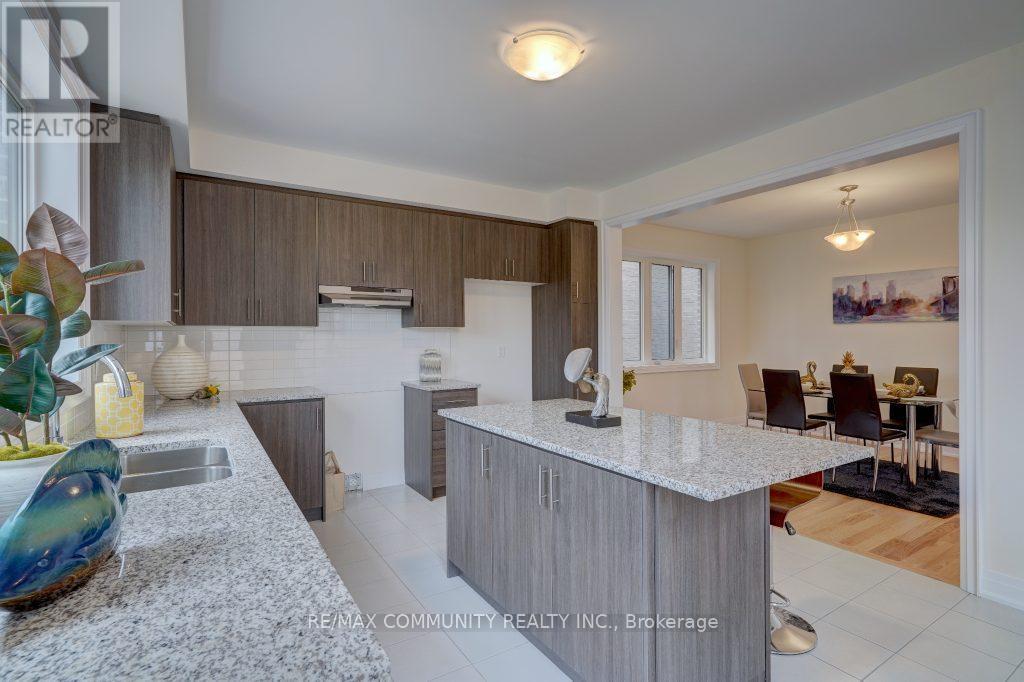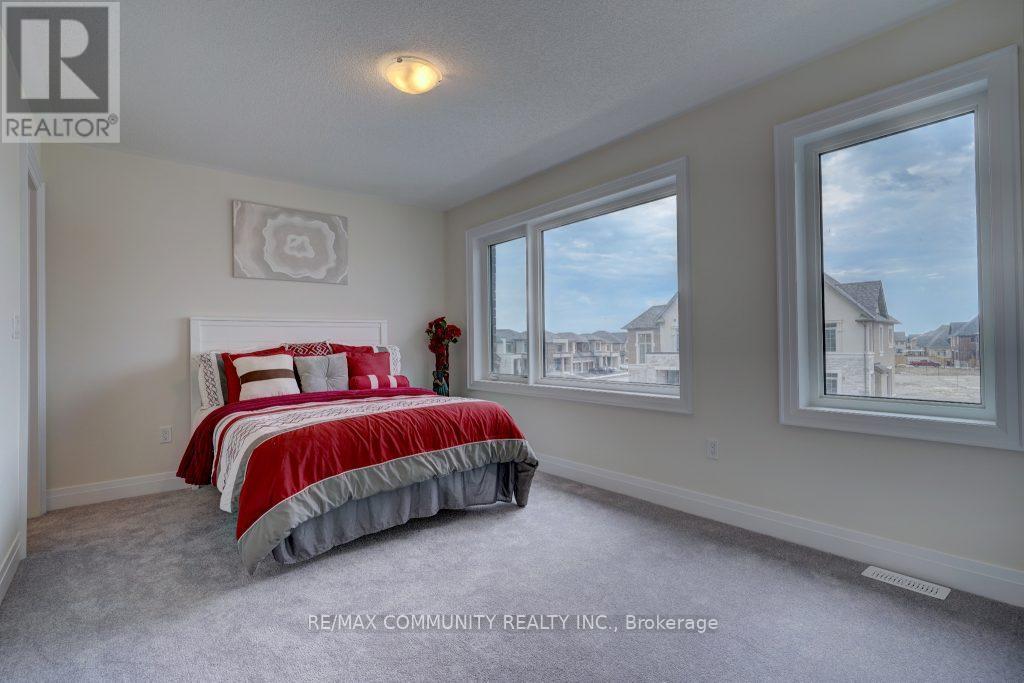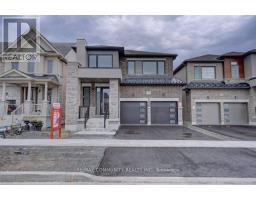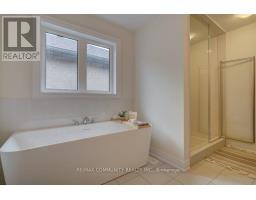4 Bedroom
4 Bathroom
Fireplace
Central Air Conditioning, Ventilation System
Forced Air
$1,100,000
Excellent brand new Lindvest-built home for sale in Newcastle! Prime location! Sun-filled, open-concept living, and dining space. Kitchen comes with a quartz countertop and a walkout to the large backyard with no rear neighbors. Separate enterance to basement! Upstairs features Spacious 4 bedrooms, master bedroom has a large walk-in closet and a 6-piece ensuite! Minutes to Highway 115, shopping, and groceries. Don't miss out on this beautiful home located in a premier community! (id:47351)
Property Details
|
MLS® Number
|
E10425085 |
|
Property Type
|
Single Family |
|
Community Name
|
Newcastle |
|
Features
|
Sump Pump |
|
ParkingSpaceTotal
|
4 |
Building
|
BathroomTotal
|
4 |
|
BedroomsAboveGround
|
4 |
|
BedroomsTotal
|
4 |
|
Appliances
|
Water Heater |
|
BasementDevelopment
|
Unfinished |
|
BasementType
|
Full (unfinished) |
|
ConstructionStyleAttachment
|
Detached |
|
CoolingType
|
Central Air Conditioning, Ventilation System |
|
ExteriorFinish
|
Brick, Brick Facing |
|
FireplacePresent
|
Yes |
|
FlooringType
|
Hardwood, Ceramic |
|
FoundationType
|
Poured Concrete |
|
HalfBathTotal
|
1 |
|
HeatingFuel
|
Natural Gas |
|
HeatingType
|
Forced Air |
|
StoriesTotal
|
2 |
|
Type
|
House |
|
UtilityWater
|
Municipal Water |
Parking
Land
|
Acreage
|
No |
|
Sewer
|
Sanitary Sewer |
|
SizeDepth
|
170 Ft ,7 In |
|
SizeFrontage
|
37 Ft |
|
SizeIrregular
|
37.06 X 170.65 Ft |
|
SizeTotalText
|
37.06 X 170.65 Ft |
Rooms
| Level |
Type |
Length |
Width |
Dimensions |
|
Main Level |
Great Room |
5.54 m |
3.67 m |
5.54 m x 3.67 m |
|
Main Level |
Kitchen |
4.38 m |
3.55 m |
4.38 m x 3.55 m |
|
Main Level |
Eating Area |
3.8 m |
4.4 m |
3.8 m x 4.4 m |
|
Upper Level |
Primary Bedroom |
4.24 m |
5.02 m |
4.24 m x 5.02 m |
|
Upper Level |
Bedroom 2 |
3.3 m |
3.1 m |
3.3 m x 3.1 m |
|
Upper Level |
Bedroom 3 |
4.96 m |
3.1 m |
4.96 m x 3.1 m |
|
Upper Level |
Bedroom 4 |
3.41 m |
3.04 m |
3.41 m x 3.04 m |
https://www.realtor.ca/real-estate/27652359/59-hoad-street-clarington-newcastle-newcastle
















































