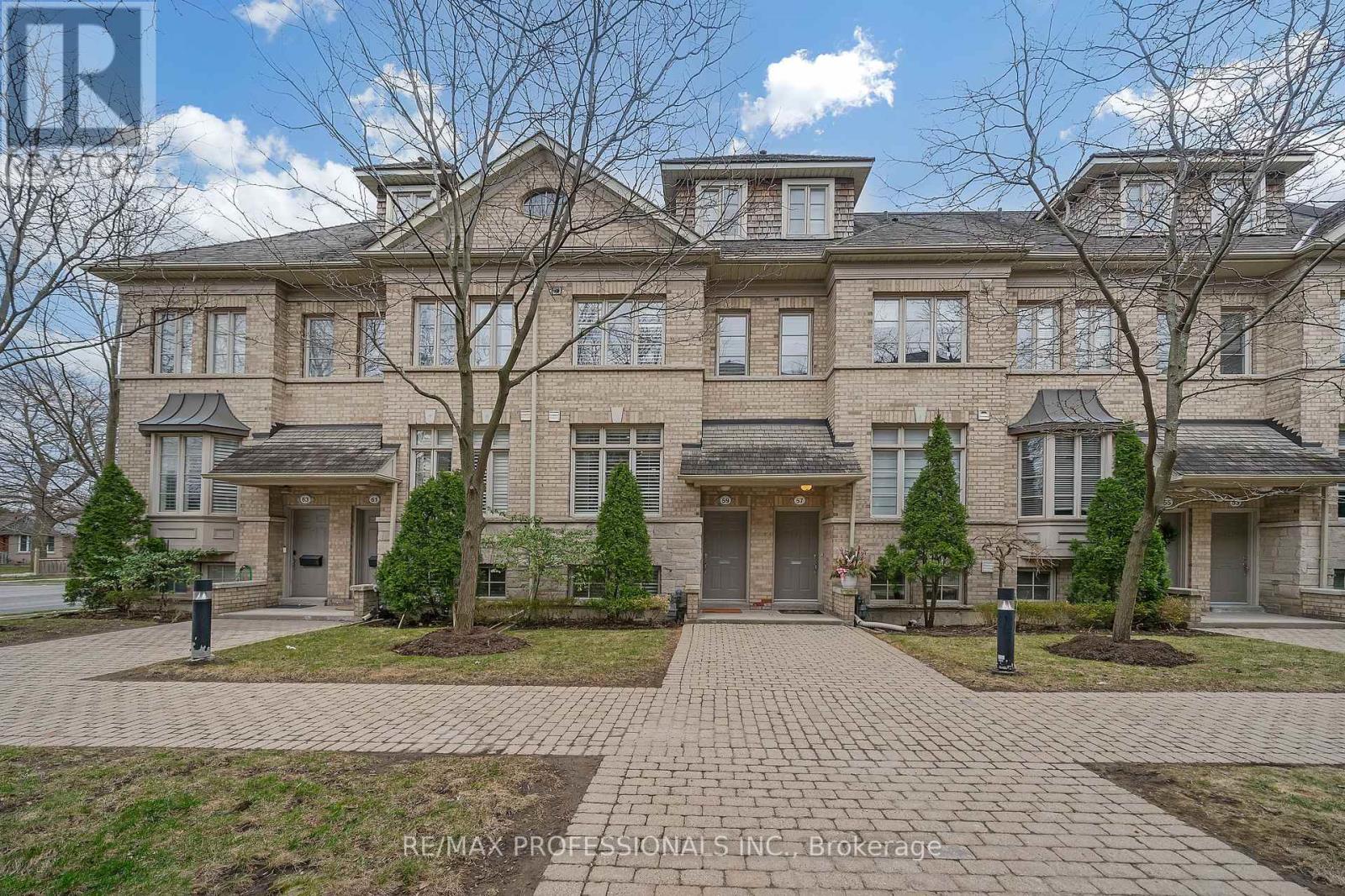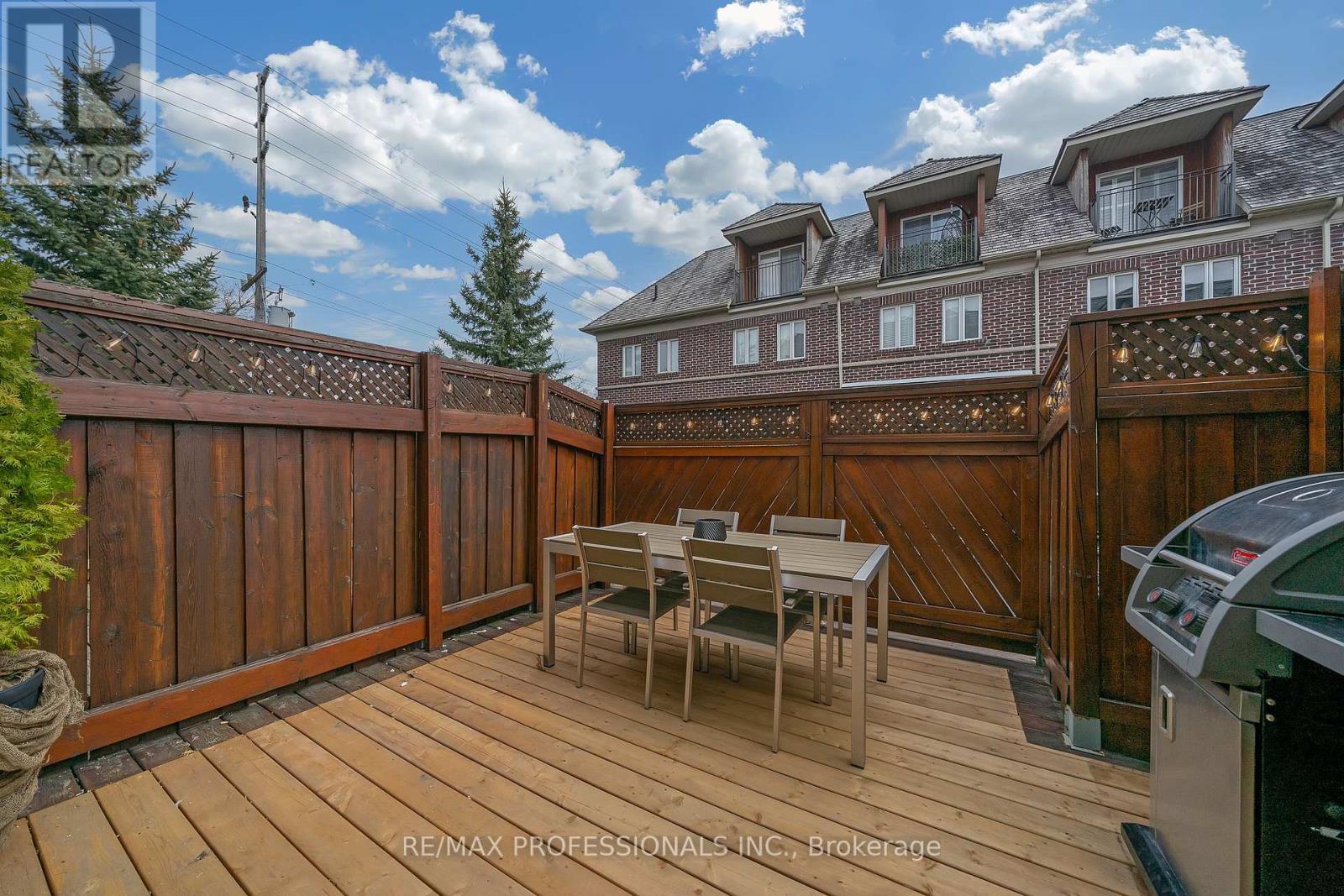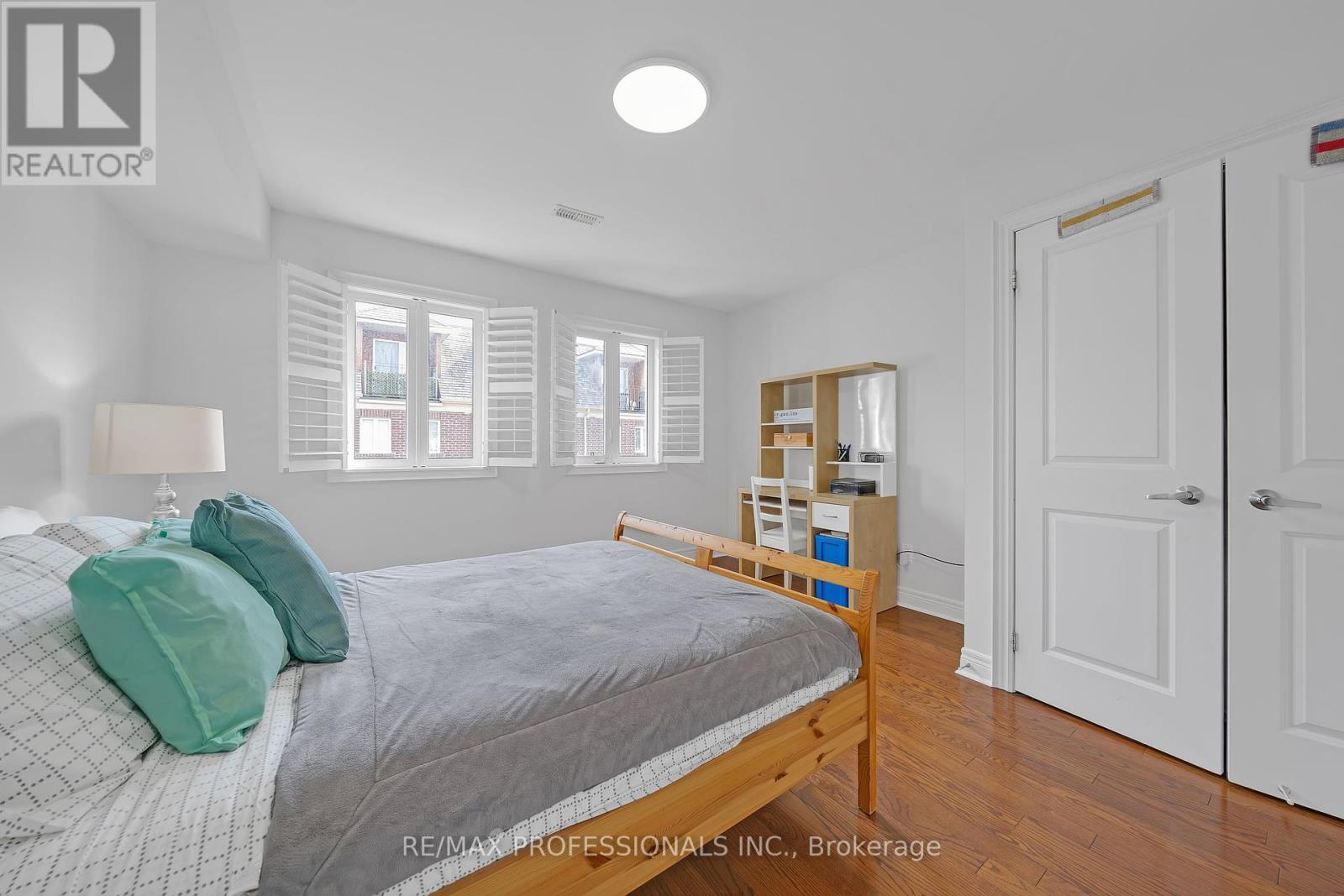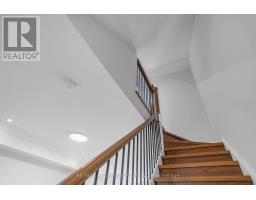59 Furrow Lane Toronto, Ontario M8Z 0A1
3 Bedroom
3 Bathroom
2,000 - 2,500 ft2
Fireplace
Central Air Conditioning
Forced Air
$1,299,000Maintenance, Parcel of Tied Land
$165.25 Monthly
Maintenance, Parcel of Tied Land
$165.25 MonthlyWelcome to this 2,000 square foot Dunpar-Built Executive Townhome in highly sought after Norseman! Family Friendly Complex in Norseman, Etobicoke Collegiate, Bishop Allen, School District. Just a 15 minute walk to Islington Subway. Open Concept White Kitchen with Granite Counters and Stainless Steel Appliances. Hardwood Floors throughout with large 3rd floor Master Bedroom with Ensuite and Balcony. 2 car garage parking. New Dishwasher, Microwave, Washer and Dryer. (id:47351)
Property Details
| MLS® Number | W12083912 |
| Property Type | Single Family |
| Community Name | Islington-City Centre West |
| Amenities Near By | Park, Public Transit, Schools |
| Community Features | School Bus |
| Equipment Type | Water Heater |
| Parking Space Total | 2 |
| Rental Equipment Type | Water Heater |
Building
| Bathroom Total | 3 |
| Bedrooms Above Ground | 3 |
| Bedrooms Total | 3 |
| Appliances | All, Dishwasher, Microwave, Stove, Washer, Refrigerator |
| Basement Development | Finished |
| Basement Type | N/a (finished) |
| Construction Style Attachment | Attached |
| Cooling Type | Central Air Conditioning |
| Exterior Finish | Brick |
| Fireplace Present | Yes |
| Foundation Type | Poured Concrete |
| Half Bath Total | 1 |
| Heating Fuel | Natural Gas |
| Heating Type | Forced Air |
| Stories Total | 3 |
| Size Interior | 2,000 - 2,500 Ft2 |
| Type | Row / Townhouse |
| Utility Water | Municipal Water |
Parking
| Garage |
Land
| Acreage | No |
| Land Amenities | Park, Public Transit, Schools |
| Sewer | Sanitary Sewer |
| Size Depth | 61 Ft ,1 In |
| Size Frontage | 14 Ft |
| Size Irregular | 14 X 61.1 Ft |
| Size Total Text | 14 X 61.1 Ft |










































































