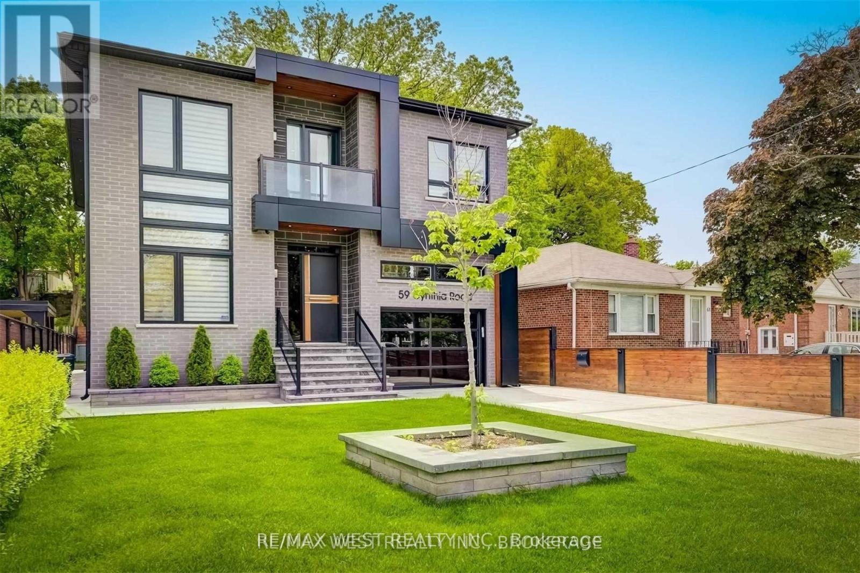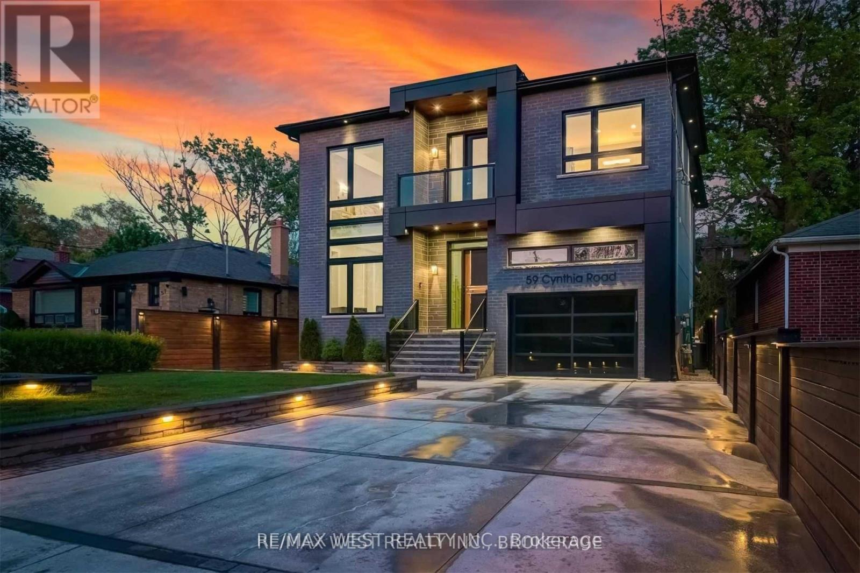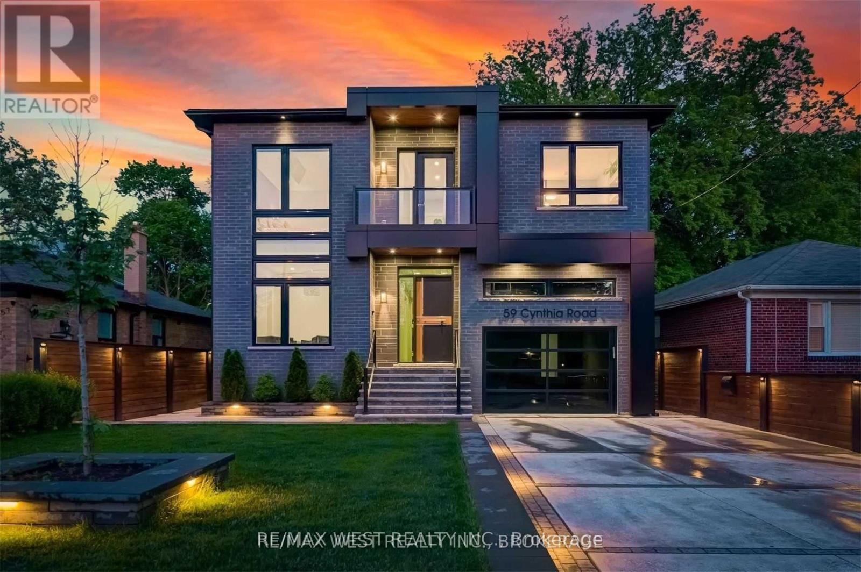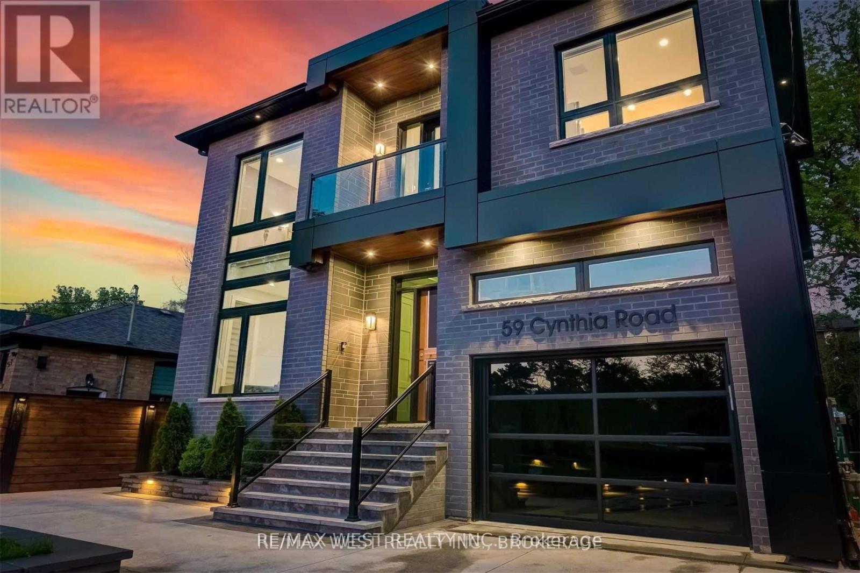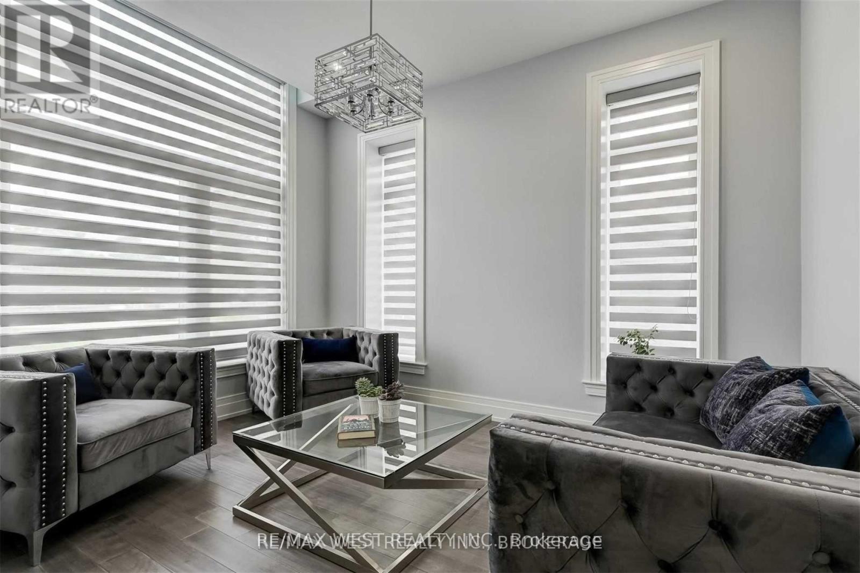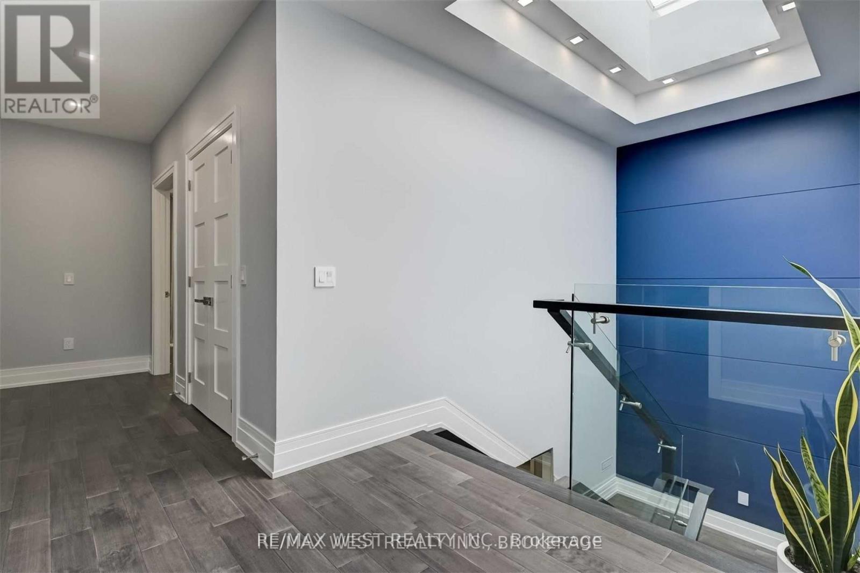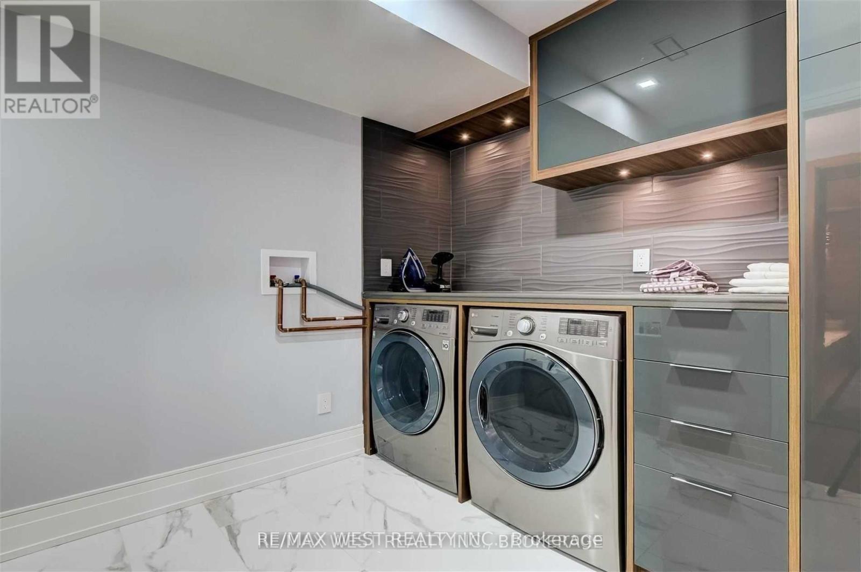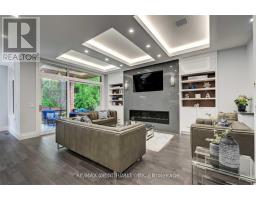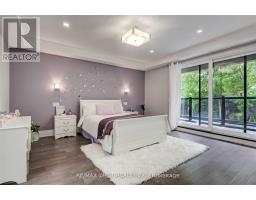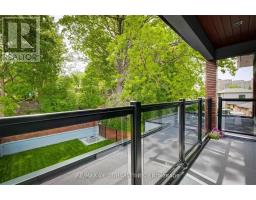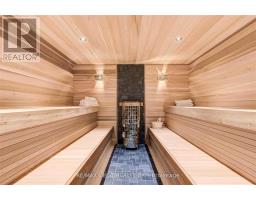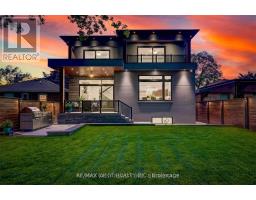5 Bedroom
5 Bathroom
Fireplace
Central Air Conditioning
Forced Air
$2,499,900
Welcome To Over 4100 Sqft Brand New Masterpiece Home. Where Elegance And Sophistication Come Together To Create This Exceptional Residence On A Premium Lot, Backing To Ravin. Built With Outstanding Workmanship And Luxurious Finishes Throughout .10' Ceilings On The Main Floor. Elegant Foyer With Heated Flooring. Gourmet Kitchen With Upscale Appliances, Breakfast Area, Island. Sun Filled Family Room with Built- In Tv, Gas Fireplace Wall Scones Built-In Side Cabinets with White Lacquer And Walnut Finish 7 Walk-Out To Large Deck Overlooking The Beautifully Back Yard! Gorgeous Primary Br With Large Walk-In Closet With Sky Light. Spa Like Ensuite, Heated Flooring, Jacuzzi & Stand-Up Glass, Steam Shower Balcony Overlooking Front yard Finished Bsmt, Bedroom, Full Bath, Ent Area, Fully Equipment Gym **** EXTRAS **** Large Modern Custom Built Steam Sauna (Capacity 8-10 Persons) Laundry, Pet Washing Station Newage Modular Outdoor Kitchen With Ss, Countertop And Built-In Gas BBQ. Transit Access, Golf, Parks (id:47351)
Property Details
|
MLS® Number
|
W8366940 |
|
Property Type
|
Single Family |
|
Community Name
|
Rockcliffe-Smythe |
|
AmenitiesNearBy
|
Public Transit, Schools |
|
Features
|
Cul-de-sac |
|
ParkingSpaceTotal
|
5 |
|
Structure
|
Shed |
Building
|
BathroomTotal
|
5 |
|
BedroomsAboveGround
|
4 |
|
BedroomsBelowGround
|
1 |
|
BedroomsTotal
|
5 |
|
Appliances
|
Central Vacuum, Cooktop, Dishwasher, Hood Fan, Microwave, Refrigerator, Stove |
|
BasementDevelopment
|
Finished |
|
BasementFeatures
|
Separate Entrance |
|
BasementType
|
N/a (finished) |
|
ConstructionStyleAttachment
|
Detached |
|
CoolingType
|
Central Air Conditioning |
|
ExteriorFinish
|
Brick |
|
FireplacePresent
|
Yes |
|
FlooringType
|
Hardwood |
|
HalfBathTotal
|
1 |
|
HeatingFuel
|
Natural Gas |
|
HeatingType
|
Forced Air |
|
StoriesTotal
|
2 |
|
Type
|
House |
|
UtilityWater
|
Municipal Water |
Parking
Land
|
Acreage
|
No |
|
FenceType
|
Fenced Yard |
|
LandAmenities
|
Public Transit, Schools |
|
Sewer
|
Sanitary Sewer |
|
SizeDepth
|
134 Ft |
|
SizeFrontage
|
42 Ft |
|
SizeIrregular
|
42 X 134.95 Ft |
|
SizeTotalText
|
42 X 134.95 Ft |
Rooms
| Level |
Type |
Length |
Width |
Dimensions |
|
Second Level |
Primary Bedroom |
5.6 m |
4 m |
5.6 m x 4 m |
|
Second Level |
Bedroom 2 |
3.6 m |
3.3 m |
3.6 m x 3.3 m |
|
Second Level |
Bedroom 3 |
4.2 m |
4.1 m |
4.2 m x 4.1 m |
|
Second Level |
Bedroom 4 |
3.7 m |
3.3 m |
3.7 m x 3.3 m |
|
Basement |
Recreational, Games Room |
4.4 m |
3.2 m |
4.4 m x 3.2 m |
|
Basement |
Bedroom |
6.2 m |
5.3 m |
6.2 m x 5.3 m |
|
Basement |
Other |
9.1 m |
5.7 m |
9.1 m x 5.7 m |
|
Main Level |
Living Room |
3.6 m |
3.2 m |
3.6 m x 3.2 m |
|
Main Level |
Office |
3.6 m |
3.2 m |
3.6 m x 3.2 m |
|
Main Level |
Kitchen |
5.8 m |
5.1 m |
5.8 m x 5.1 m |
|
Main Level |
Family Room |
5.8 m |
4.1 m |
5.8 m x 4.1 m |
https://www.realtor.ca/real-estate/26936134/59-cynthia-road-toronto-rockcliffe-smythe
