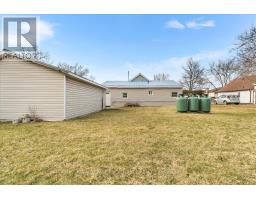2 Bedroom
1 Bathroom
700 - 1,100 ft2
Other
$349,900
Welcome to 59 Byron Street, a fantastic opportunity to enter or invest in Belleville's real estate market! This charming 2-bedroom, 1-bathroom home offers plenty of space both inside and out. The oversized, bright living room and eat-in kitchen provide an open and welcoming atmosphere. Step through the mudroom into a deep in-town lot with a massive 20x30 garage, perfect for storage or as a workspace. The location is unbeatable, just steps away from the newly constructed hillside park with all its amenities, as well as the Quinte Sports and Wellness Centre and St. Theresa High School. Additionally, public transit access adds to the convenience, making this home ideal for everyone. (id:47351)
Property Details
|
MLS® Number
|
X12073064 |
|
Property Type
|
Single Family |
|
Community Name
|
Belleville Ward |
|
Amenities Near By
|
Park, Public Transit, Schools |
|
Features
|
Flat Site, Carpet Free |
|
Parking Space Total
|
5 |
Building
|
Bathroom Total
|
1 |
|
Bedrooms Above Ground
|
2 |
|
Bedrooms Total
|
2 |
|
Age
|
51 To 99 Years |
|
Appliances
|
Garage Door Opener Remote(s), Stove, Refrigerator |
|
Construction Style Attachment
|
Detached |
|
Exterior Finish
|
Vinyl Siding |
|
Fire Protection
|
Smoke Detectors |
|
Foundation Type
|
Unknown |
|
Heating Fuel
|
Propane |
|
Heating Type
|
Other |
|
Size Interior
|
700 - 1,100 Ft2 |
|
Type
|
House |
|
Utility Water
|
Municipal Water |
Parking
Land
|
Acreage
|
No |
|
Land Amenities
|
Park, Public Transit, Schools |
|
Sewer
|
Sanitary Sewer |
|
Size Depth
|
226 Ft ,6 In |
|
Size Frontage
|
65 Ft ,8 In |
|
Size Irregular
|
65.7 X 226.5 Ft |
|
Size Total Text
|
65.7 X 226.5 Ft|under 1/2 Acre |
Rooms
| Level |
Type |
Length |
Width |
Dimensions |
|
Main Level |
Kitchen |
6.21 m |
4.1 m |
6.21 m x 4.1 m |
|
Main Level |
Living Room |
7.09 m |
4.18 m |
7.09 m x 4.18 m |
|
Main Level |
Primary Bedroom |
3.85 m |
2.81 m |
3.85 m x 2.81 m |
|
Main Level |
Bedroom 2 |
3.18 m |
2.77 m |
3.18 m x 2.77 m |
|
Main Level |
Mud Room |
4.06 m |
1.81 m |
4.06 m x 1.81 m |
|
Main Level |
Bathroom |
2.35 m |
2.59 m |
2.35 m x 2.59 m |
Utilities
|
Cable
|
Available |
|
Sewer
|
Installed |
https://www.realtor.ca/real-estate/28145311/59-byron-street-belleville-belleville-ward-belleville-ward




















































