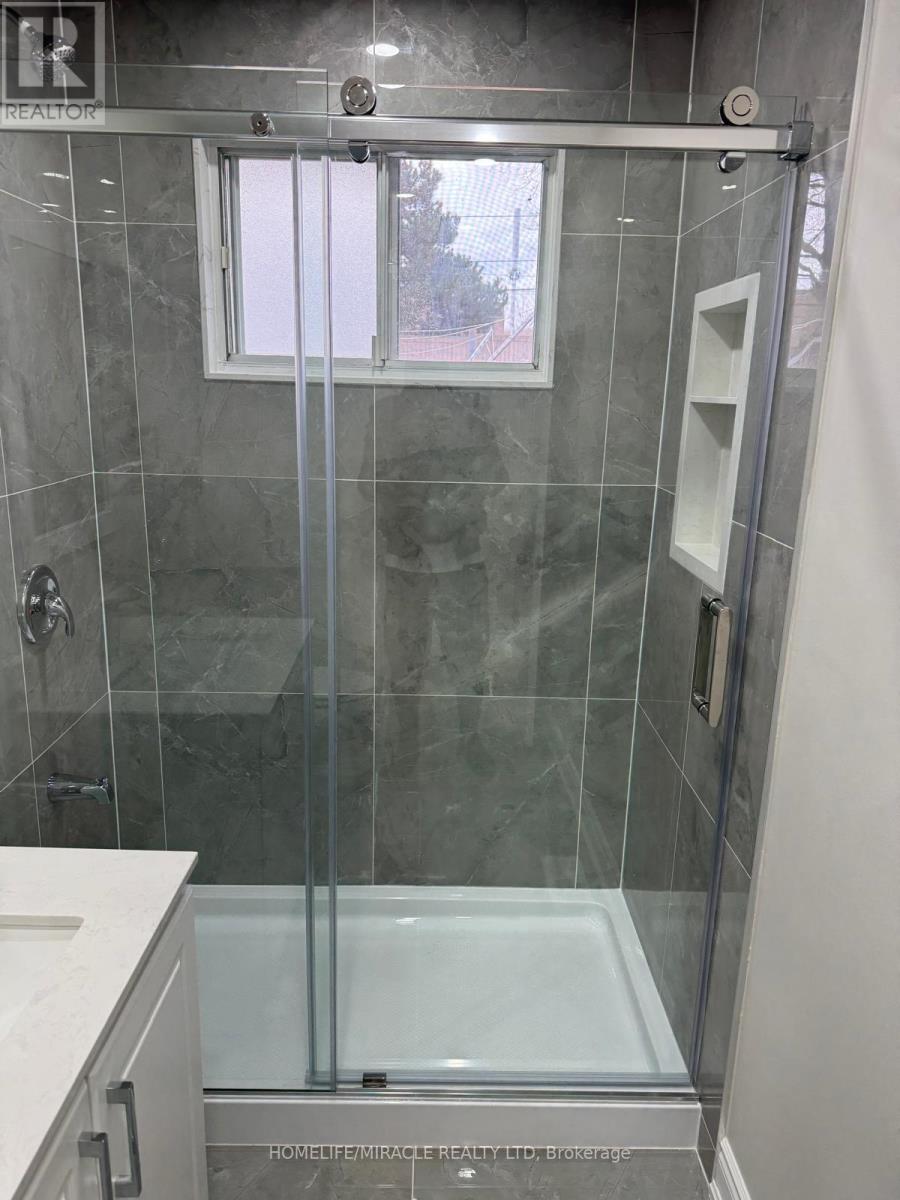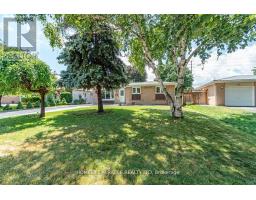3 Bedroom
1 Bathroom
Bungalow
Central Air Conditioning
Forced Air
$2,850 Monthly
NEWLY RENOVATED BUNGALOW( NEW PAINT,NEW FLOORING ,RENOVATED WASHROOM ) Located Close To Go Station/407/410 Features Spacious Living Filled W/Natural Light; Separate Dining Area; 3 Large Bedrooms; Gorgeous Kitchen W/Breakfast Bar, Granite Counter Top & Backsplash Walks Out To Amazing Four Season Glass Sun Room Addition Walks Out To Huge Backyard W/No House Behind; 1 Full Washroom, Large Driveway W/3Parking, tenant to pay 60% of utilities.no pets and no smoking allowed in the property . (id:47351)
Property Details
|
MLS® Number
|
W11909052 |
|
Property Type
|
Single Family |
|
Community Name
|
Avondale |
|
AmenitiesNearBy
|
Park, Place Of Worship, Public Transit, Schools |
|
Features
|
Paved Yard |
|
ParkingSpaceTotal
|
3 |
|
Structure
|
Porch |
Building
|
BathroomTotal
|
1 |
|
BedroomsAboveGround
|
3 |
|
BedroomsTotal
|
3 |
|
ArchitecturalStyle
|
Bungalow |
|
ConstructionStyleAttachment
|
Detached |
|
CoolingType
|
Central Air Conditioning |
|
ExteriorFinish
|
Brick |
|
FlooringType
|
Hardwood |
|
FoundationType
|
Concrete |
|
HeatingFuel
|
Natural Gas |
|
HeatingType
|
Forced Air |
|
StoriesTotal
|
1 |
|
Type
|
House |
|
UtilityWater
|
Municipal Water |
Parking
Land
|
Acreage
|
No |
|
FenceType
|
Fenced Yard |
|
LandAmenities
|
Park, Place Of Worship, Public Transit, Schools |
|
Sewer
|
Sanitary Sewer |
|
SizeDepth
|
149 Ft ,2 In |
|
SizeFrontage
|
55 Ft |
|
SizeIrregular
|
55.07 X 149.18 Ft |
|
SizeTotalText
|
55.07 X 149.18 Ft|under 1/2 Acre |
Rooms
| Level |
Type |
Length |
Width |
Dimensions |
|
Main Level |
Living Room |
4.44 m |
3.5 m |
4.44 m x 3.5 m |
|
Main Level |
Dining Room |
2.57 m |
2.29 m |
2.57 m x 2.29 m |
|
Main Level |
Kitchen |
3.88 m |
3.45 m |
3.88 m x 3.45 m |
|
Main Level |
Primary Bedroom |
4.27 m |
3.45 m |
4.27 m x 3.45 m |
|
Main Level |
Bedroom 2 |
4.56 m |
3.41 m |
4.56 m x 3.41 m |
|
Main Level |
Bedroom 3 |
3.63 m |
2.59 m |
3.63 m x 2.59 m |
https://www.realtor.ca/real-estate/27769913/59-brentwood-drive-brampton-avondale-avondale




























