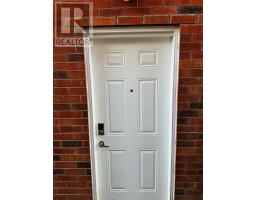2 Bedroom
1 Bathroom
Central Air Conditioning
Forced Air
$2,400 Monthly
Spacious open and bright fully furnished 2 Bedroom available for Lease. Fully furnished with Beds, TV, etc. Separate side entrance, completely separate laundry, near trinity common mall, shoppers, Gurdwara. close to all amenities, public transportation Option to have unfurnished at $2250 plus 30% utilities (id:47351)
Property Details
|
MLS® Number
|
W9358830 |
|
Property Type
|
Single Family |
|
Community Name
|
Sandringham-Wellington |
|
Features
|
In Suite Laundry |
|
ParkingSpaceTotal
|
1 |
Building
|
BathroomTotal
|
1 |
|
BedroomsAboveGround
|
2 |
|
BedroomsTotal
|
2 |
|
Appliances
|
Water Heater |
|
BasementDevelopment
|
Finished |
|
BasementType
|
N/a (finished) |
|
ConstructionStyleAttachment
|
Detached |
|
CoolingType
|
Central Air Conditioning |
|
ExteriorFinish
|
Brick |
|
FlooringType
|
Laminate, Ceramic |
|
FoundationType
|
Unknown |
|
HeatingFuel
|
Natural Gas |
|
HeatingType
|
Forced Air |
|
StoriesTotal
|
2 |
|
Type
|
House |
|
UtilityWater
|
Municipal Water |
Parking
Land
|
Acreage
|
No |
|
Sewer
|
Sanitary Sewer |
|
SizeDepth
|
110 Ft ,10 In |
|
SizeFrontage
|
30 Ft ,3 In |
|
SizeIrregular
|
30.28 X 110.89 Ft |
|
SizeTotalText
|
30.28 X 110.89 Ft |
Rooms
| Level |
Type |
Length |
Width |
Dimensions |
|
Second Level |
Primary Bedroom |
5.08 m |
3.68 m |
5.08 m x 3.68 m |
|
Second Level |
Bedroom 2 |
3.78 m |
2.82 m |
3.78 m x 2.82 m |
|
Second Level |
Bedroom 3 |
4.45 m |
2.84 m |
4.45 m x 2.84 m |
|
Basement |
Family Room |
6.66 m |
4.6 m |
6.66 m x 4.6 m |
|
Basement |
Laundry Room |
3.4 m |
2.1 m |
3.4 m x 2.1 m |
|
Ground Level |
Living Room |
3.55 m |
3.53 m |
3.55 m x 3.53 m |
|
Ground Level |
Dining Room |
3.43 m |
3.02 m |
3.43 m x 3.02 m |
|
Ground Level |
Kitchen |
4.88 m |
3.61 m |
4.88 m x 3.61 m |
https://www.realtor.ca/real-estate/27444040/59-black-oak-drive-brampton-sandringham-wellington-sandringham-wellington


















