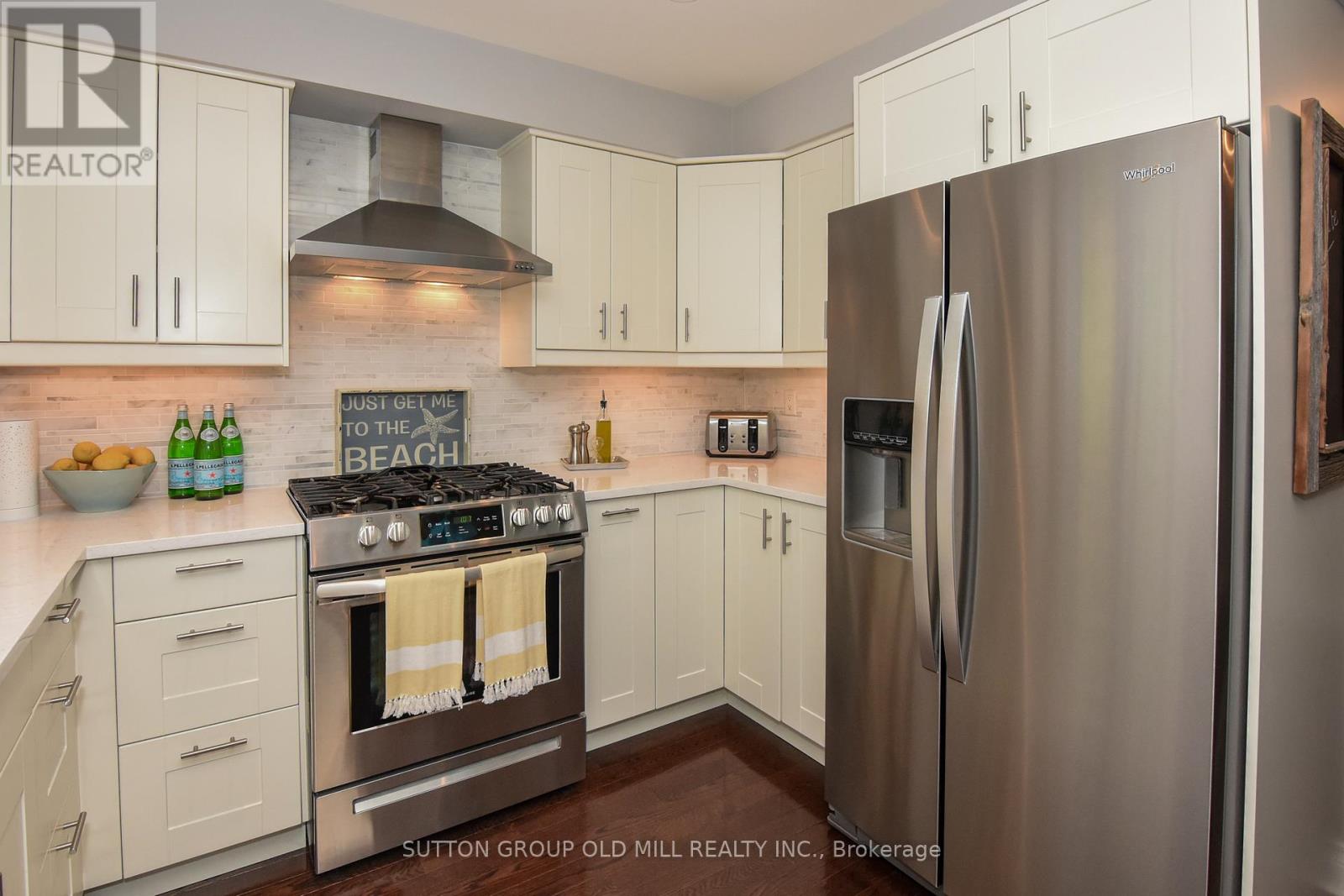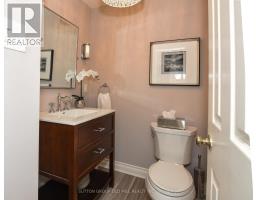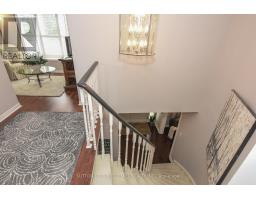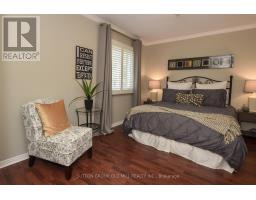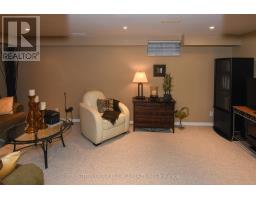59 - 4635 Regents Terrace Mississauga, Ontario L5R 1X5
4 Bedroom
3 Bathroom
2,000 - 2,249 ft2
Fireplace
Central Air Conditioning
Forced Air
Landscaped
$1,229,000Maintenance, Common Area Maintenance, Insurance, Parking
$684.43 Monthly
Maintenance, Common Area Maintenance, Insurance, Parking
$684.43 MonthlyBeautiful must see luxurious and professionally decorative executive townhome i prime location, high-end renovations were featured in Our Home magazine. One of five premier units within the complex, expansive landscaping and new fencing offers privacy in the backyard. Updated kitchen features stainless steel appliances quartz countertops, marble backsplash and under counter lighting. Primary bedroom has an expansive walk-in closet along with a sitting room and four piece ensuite. Both washrooms on second floor have heated marble floors. Approx 3,000 sq ft of living space. (id:47351)
Open House
This property has open houses!
April
12
Saturday
Starts at:
2:00 pm
Ends at:4:00 pm
April
13
Sunday
Starts at:
2:00 pm
Ends at:4:00 pm
Property Details
| MLS® Number | W12070296 |
| Property Type | Single Family |
| Community Name | Hurontario |
| Community Features | Pet Restrictions |
| Parking Space Total | 2 |
Building
| Bathroom Total | 3 |
| Bedrooms Above Ground | 3 |
| Bedrooms Below Ground | 1 |
| Bedrooms Total | 4 |
| Appliances | Garage Door Opener Remote(s), Oven - Built-in, Central Vacuum |
| Basement Development | Finished |
| Basement Type | N/a (finished) |
| Cooling Type | Central Air Conditioning |
| Exterior Finish | Brick |
| Fireplace Present | Yes |
| Flooring Type | Hardwood, Laminate, Carpeted |
| Half Bath Total | 1 |
| Heating Fuel | Natural Gas |
| Heating Type | Forced Air |
| Stories Total | 2 |
| Size Interior | 2,000 - 2,249 Ft2 |
| Type | Row / Townhouse |
Parking
| Attached Garage | |
| Garage |
Land
| Acreage | No |
| Landscape Features | Landscaped |
Rooms
| Level | Type | Length | Width | Dimensions |
|---|---|---|---|---|
| Second Level | Primary Bedroom | 5.76 m | 4.56 m | 5.76 m x 4.56 m |
| Second Level | Bedroom 2 | 4.84 m | 3.05 m | 4.84 m x 3.05 m |
| Second Level | Bedroom 3 | 3.66 m | 2.92 m | 3.66 m x 2.92 m |
| Second Level | Den | 3.05 m | 2.49 m | 3.05 m x 2.49 m |
| Basement | Laundry Room | 4.54 m | 3.34 m | 4.54 m x 3.34 m |
| Basement | Recreational, Games Room | 5.68 m | 3.24 m | 5.68 m x 3.24 m |
| Basement | Exercise Room | 4.54 m | 3.34 m | 4.54 m x 3.34 m |
| Main Level | Living Room | 4.87 m | 3.02 m | 4.87 m x 3.02 m |
| Main Level | Dining Room | 3.45 m | 3.03 m | 3.45 m x 3.03 m |
| Main Level | Kitchen | 5.88 m | 3.34 m | 5.88 m x 3.34 m |
| Main Level | Office | 3.34 m | 2.77 m | 3.34 m x 2.77 m |











