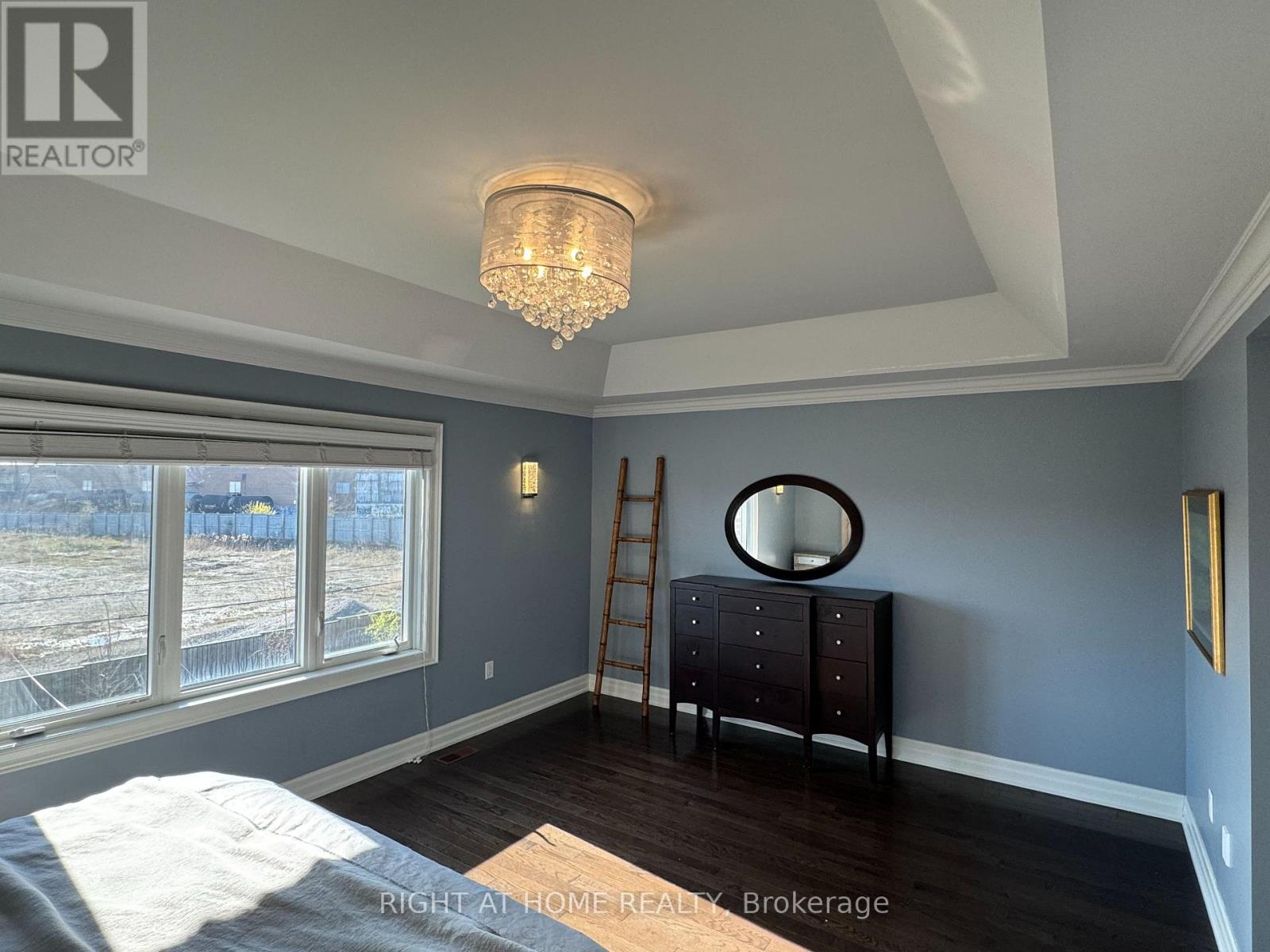3 Bedroom
3 Bathroom
Fireplace
Central Air Conditioning
Forced Air
$3,995 Monthly
Custom Home For Lease. HOME CAN ALSO BE LEASED FURNISHED (Partially or Fully. Speak to Listing Realtor). House is on a Large Lot Situated on a Dead-end Street (quiet living, low traffic for children). Open Concept on the Main Makes for an Open, Airy Feel. Soaring 11.5-foot Coffered Ceilings in the Family Room (built-in speakers). Family Room (& Master) Face West for Tons of Natural Light - Sundrenched Afternoons and Sunset Views from your Deck. Chef's kitchen With 10 feet Ceilings, Large Island and Clean Modern Finishes. Master Bedroom (9-foot Ceilings), with a 5 pc Ensuite and a Walk-in Closet. House has been meticulously maintained. Restaurants/shops and library and the TTC bus/streetcar at the corner. GO station, Hwys, Park, trails, downtown all close by. **** EXTRAS **** Snow Removal And Lawncare is Provided by Owner! Owner Also Willing to Provide Cleaning Service Once Per Month! (id:47351)
Property Details
|
MLS® Number
|
W10416568 |
|
Property Type
|
Single Family |
|
Community Name
|
Long Branch |
|
ParkingSpaceTotal
|
2 |
Building
|
BathroomTotal
|
3 |
|
BedroomsAboveGround
|
3 |
|
BedroomsTotal
|
3 |
|
Amenities
|
Fireplace(s) |
|
Appliances
|
Water Heater, Dishwasher, Dryer, Microwave, Refrigerator, Stove, Washer, Window Coverings |
|
ConstructionStyleAttachment
|
Detached |
|
CoolingType
|
Central Air Conditioning |
|
ExteriorFinish
|
Brick |
|
FireplacePresent
|
Yes |
|
FoundationType
|
Block |
|
HalfBathTotal
|
1 |
|
HeatingFuel
|
Natural Gas |
|
HeatingType
|
Forced Air |
|
StoriesTotal
|
2 |
|
Type
|
House |
|
UtilityWater
|
Municipal Water |
Parking
Land
|
Acreage
|
No |
|
Sewer
|
Sanitary Sewer |
|
SizeDepth
|
135 Ft |
|
SizeFrontage
|
25 Ft |
|
SizeIrregular
|
25 X 135 Ft |
|
SizeTotalText
|
25 X 135 Ft |
https://www.realtor.ca/real-estate/27636414/58b-thirty-second-street-toronto-long-branch-long-branch












































