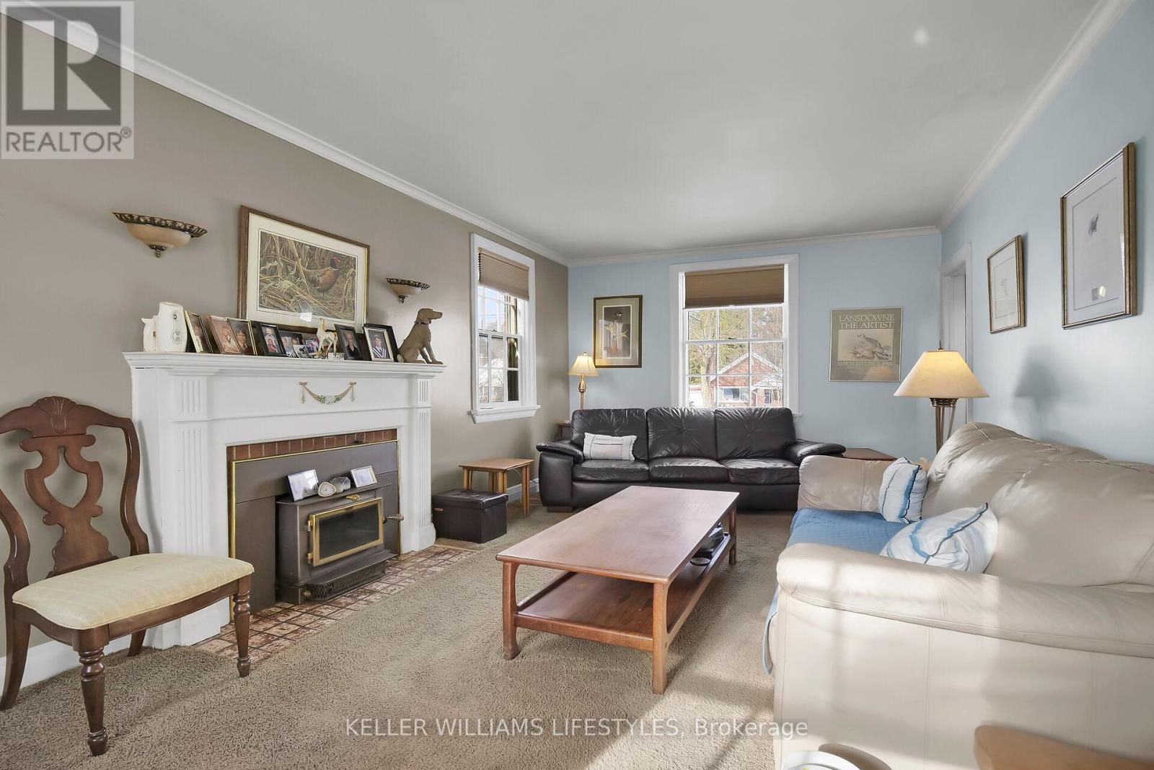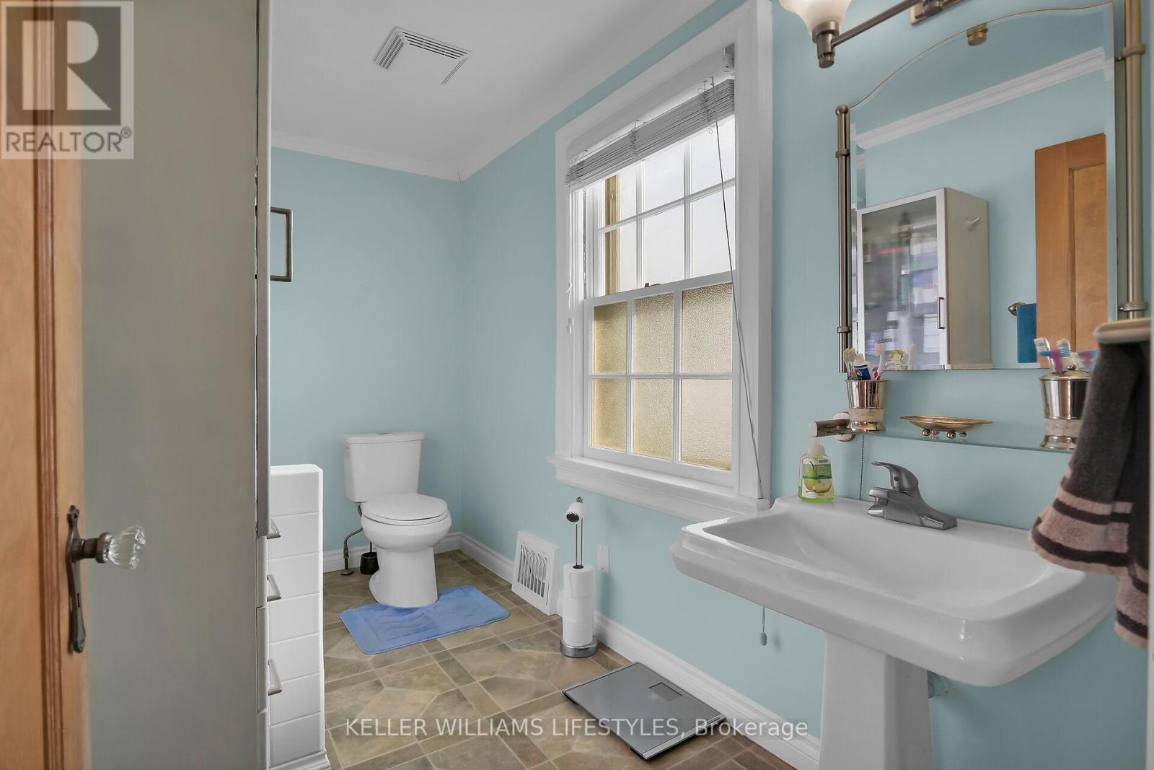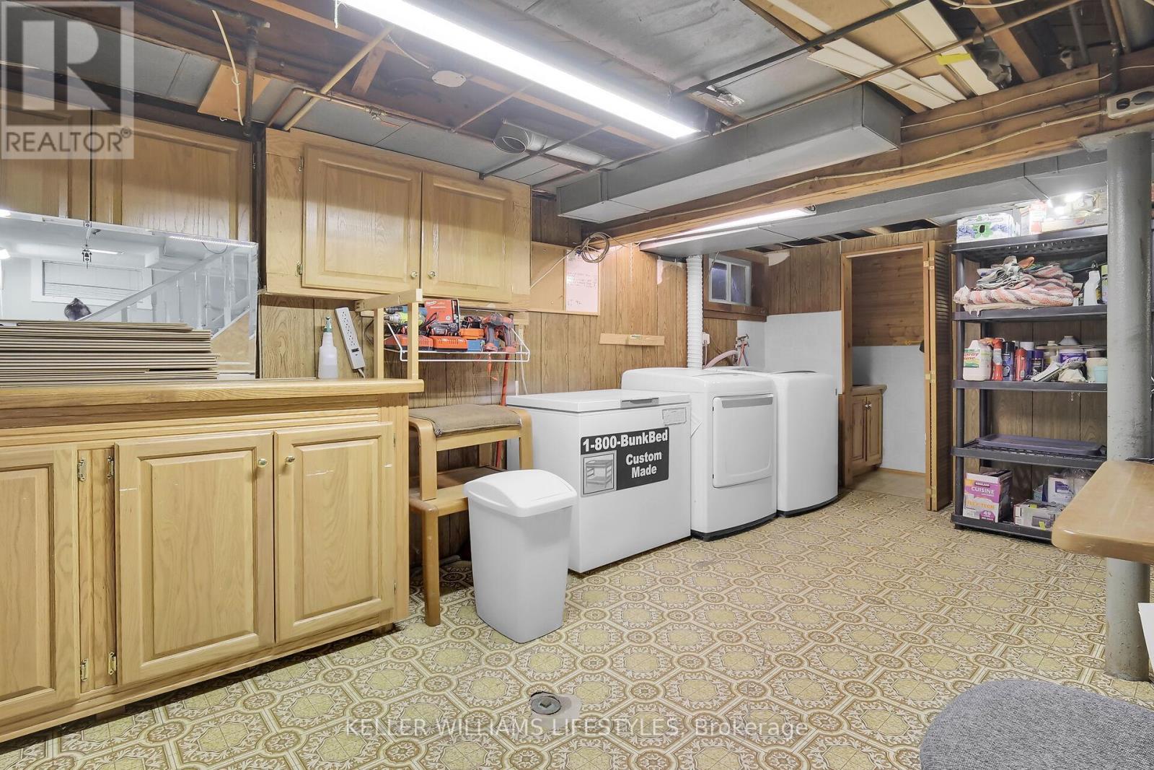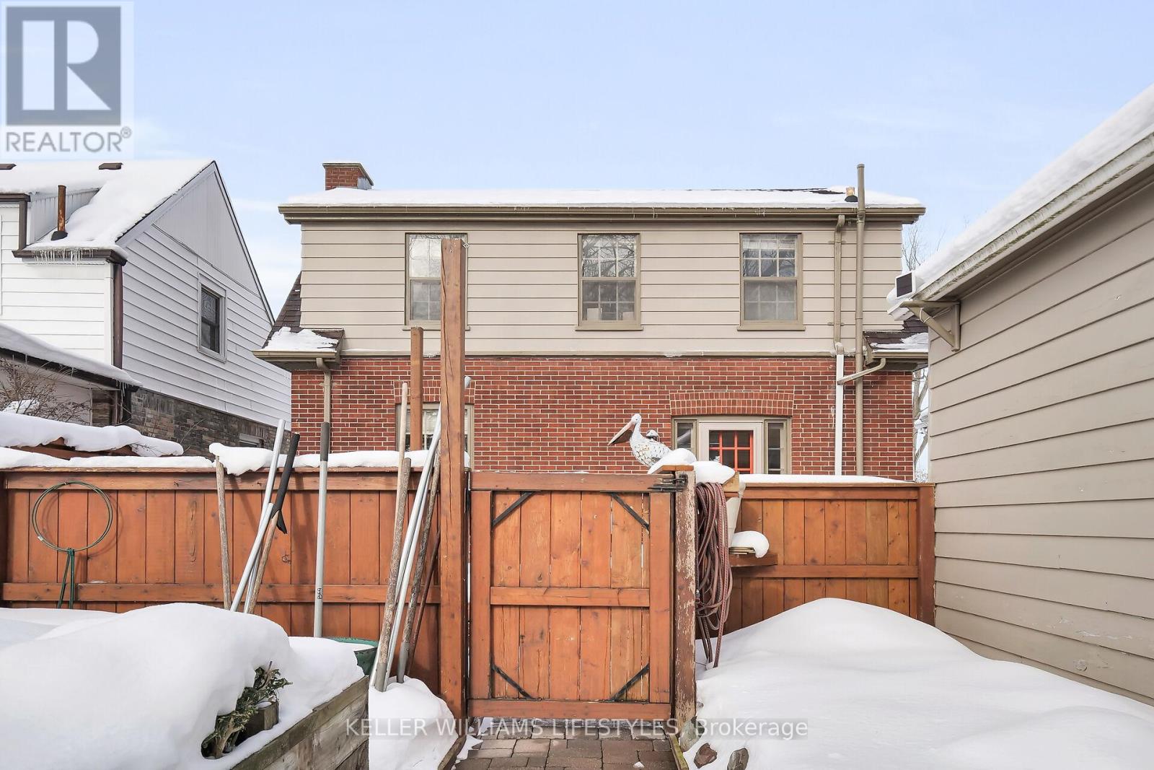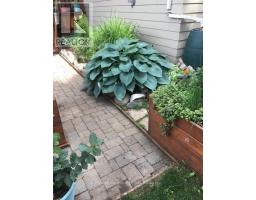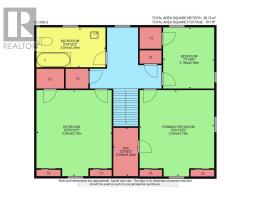3 Bedroom
2 Bathroom
Fireplace
Forced Air
Landscaped
$529,900
Old North is calling you! Make this home your own with your imagination and finishing touches. 3 bedrooms and a full bathroom upstairs for your enjoyment. The full basement is partially finished, giving you a den for activities plus amazing storage space! Energy efficient Heat pump ('23) does primary heating and cooling with gas furnace for supplementary heating. 40 year shingles on roof done around 2012. Detached garage/workshop provides space for storage and hobbies. Fenced and landscaped backyard will wow you with master planned gardens containing rare and semi-rare hostas and plants to attract pollinators. Large trees provide shade and surrounds you by nature. Relax and BBQ on your private deck, surrounded by paving stone pathways. Appliances, snowblower and lawnmower all stay! Close to grocery stores, restaurants, LTC transit, medical, schools and many other amenities! Make Old North your New Neighbourhood! (id:47351)
Property Details
|
MLS® Number
|
X11930512 |
|
Property Type
|
Single Family |
|
Community Name
|
East B |
|
AmenitiesNearBy
|
Public Transit, Schools |
|
EquipmentType
|
Water Heater |
|
Features
|
Wooded Area, Rolling |
|
ParkingSpaceTotal
|
4 |
|
RentalEquipmentType
|
Water Heater |
|
Structure
|
Deck |
Building
|
BathroomTotal
|
2 |
|
BedroomsAboveGround
|
3 |
|
BedroomsTotal
|
3 |
|
Amenities
|
Fireplace(s) |
|
Appliances
|
Dishwasher, Dryer, Freezer, Refrigerator, Stove, Washer |
|
BasementDevelopment
|
Partially Finished |
|
BasementType
|
Full (partially Finished) |
|
ConstructionStyleAttachment
|
Detached |
|
ExteriorFinish
|
Brick, Aluminum Siding |
|
FireplacePresent
|
Yes |
|
FireplaceTotal
|
1 |
|
FoundationType
|
Concrete |
|
HalfBathTotal
|
1 |
|
HeatingFuel
|
Natural Gas |
|
HeatingType
|
Forced Air |
|
StoriesTotal
|
2 |
|
Type
|
House |
|
UtilityWater
|
Municipal Water |
Parking
Land
|
Acreage
|
No |
|
FenceType
|
Fenced Yard |
|
LandAmenities
|
Public Transit, Schools |
|
LandscapeFeatures
|
Landscaped |
|
Sewer
|
Sanitary Sewer |
|
SizeDepth
|
132 Ft |
|
SizeFrontage
|
38 Ft |
|
SizeIrregular
|
38 X 132 Ft |
|
SizeTotalText
|
38 X 132 Ft|under 1/2 Acre |
|
ZoningDescription
|
R1-5 |
Rooms
| Level |
Type |
Length |
Width |
Dimensions |
|
Second Level |
Bathroom |
3.01 m |
1.59 m |
3.01 m x 1.59 m |
|
Second Level |
Primary Bedroom |
3.25 m |
3.78 m |
3.25 m x 3.78 m |
|
Second Level |
Bedroom 2 |
3.25 m |
3.78 m |
3.25 m x 3.78 m |
|
Second Level |
Bedroom 3 |
2.19 m |
2.59 m |
2.19 m x 2.59 m |
|
Basement |
Den |
3.3 m |
3.31 m |
3.3 m x 3.31 m |
|
Basement |
Utility Room |
4.41 m |
3.16 m |
4.41 m x 3.16 m |
|
Basement |
Laundry Room |
3.23 m |
5.51 m |
3.23 m x 5.51 m |
|
Basement |
Bathroom |
2.15 m |
0.84 m |
2.15 m x 0.84 m |
|
Main Level |
Family Room |
3.32 m |
6.65 m |
3.32 m x 6.65 m |
|
Main Level |
Kitchen |
2.64 m |
3.37 m |
2.64 m x 3.37 m |
|
Main Level |
Dining Room |
4.25 m |
3.09 m |
4.25 m x 3.09 m |
https://www.realtor.ca/real-estate/27818540/589-victoria-street-london-east-b




