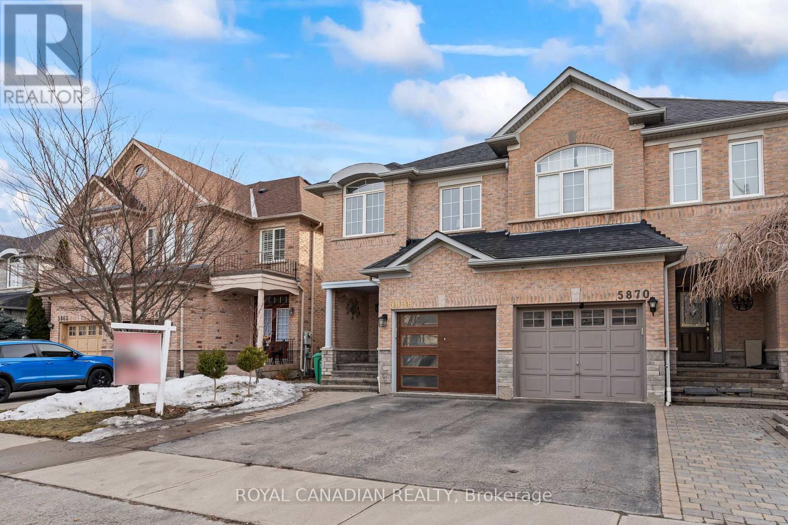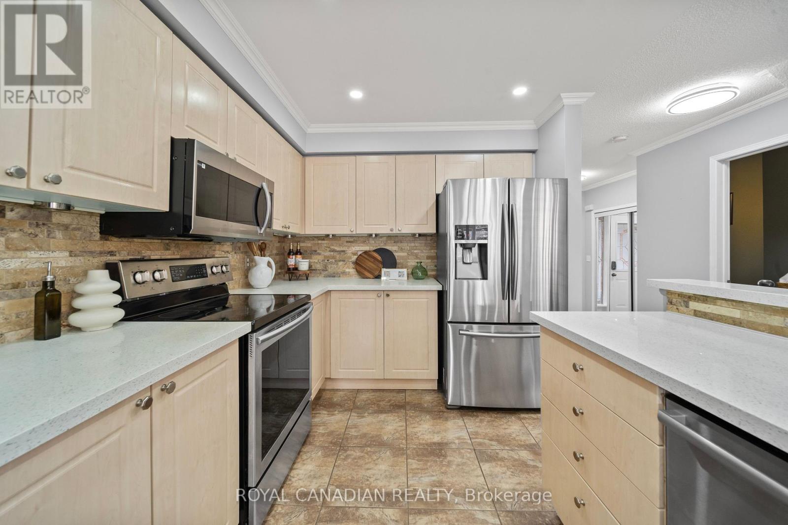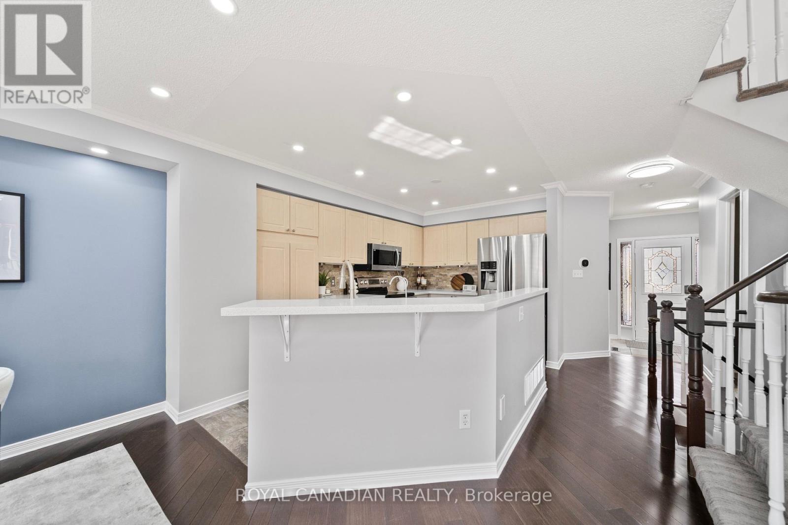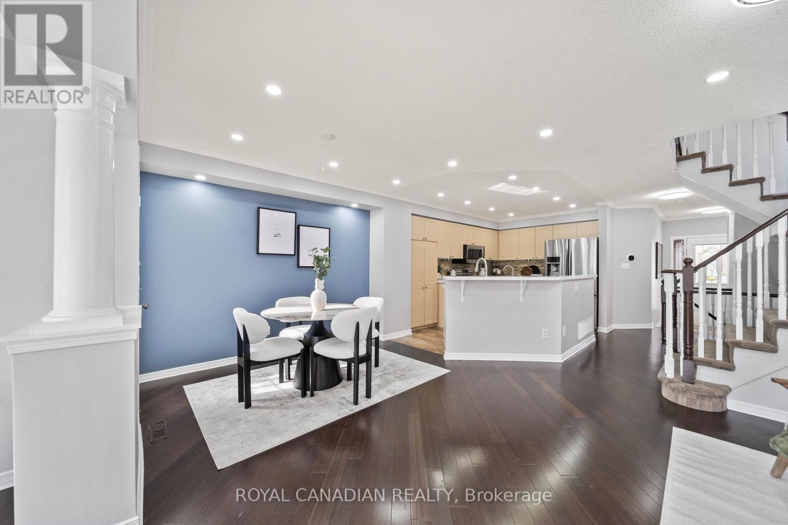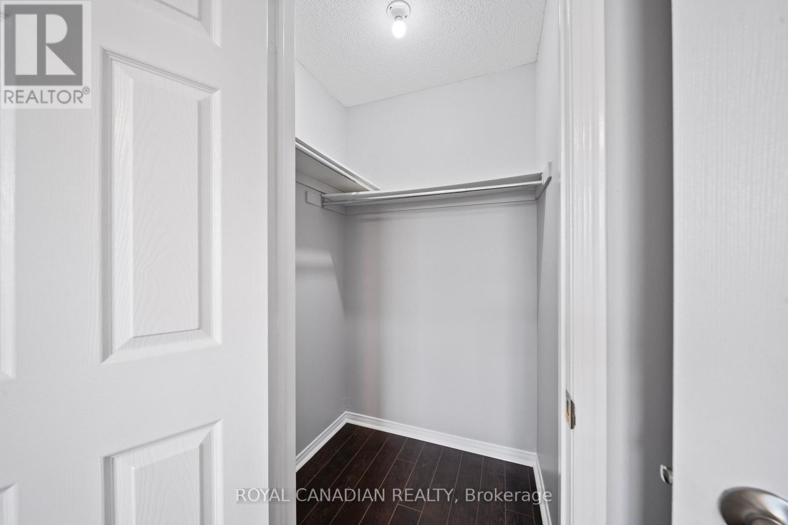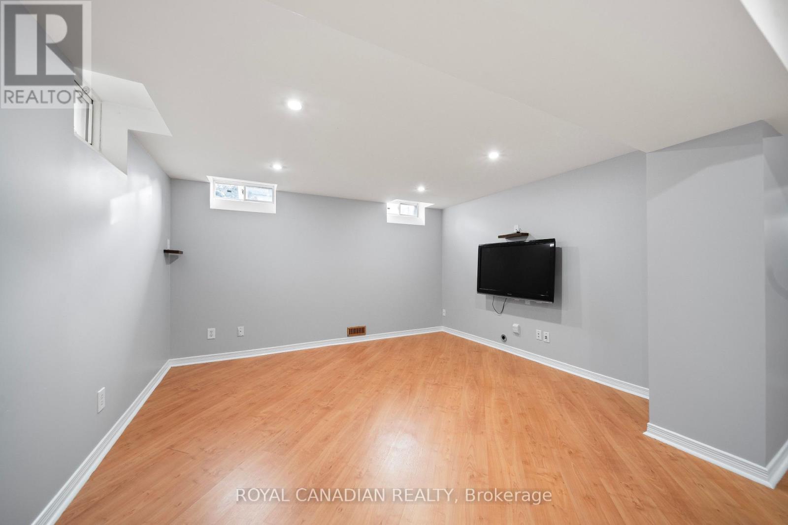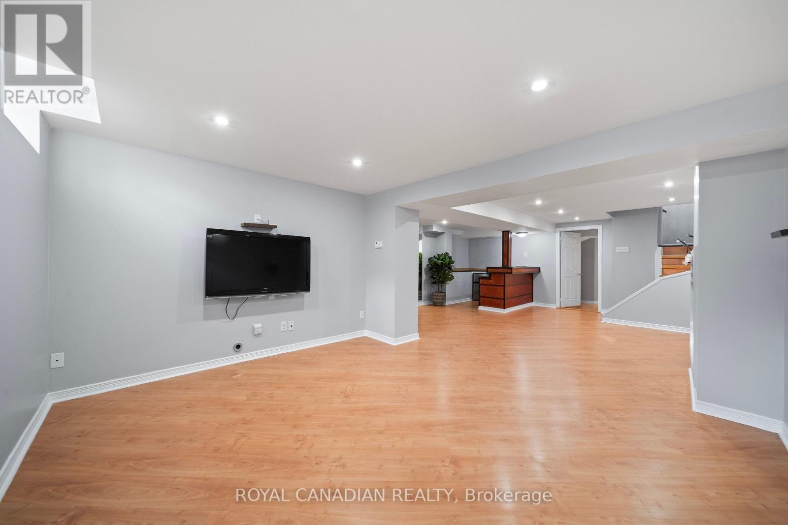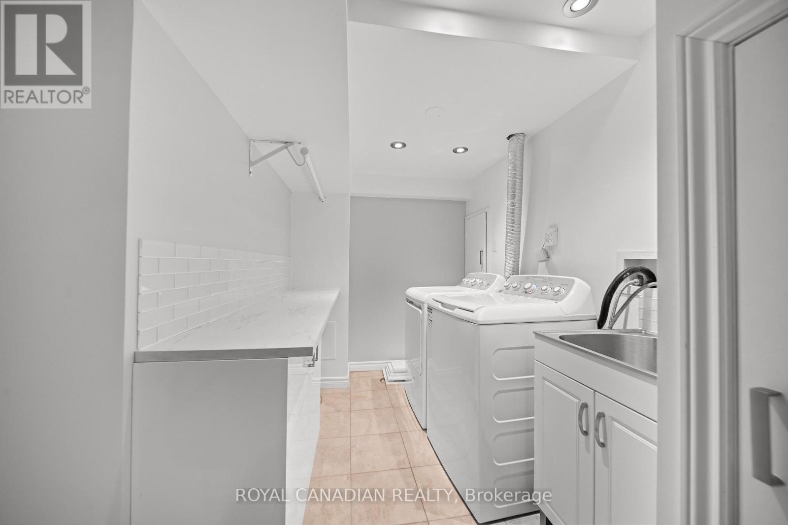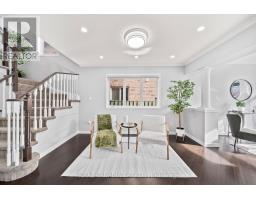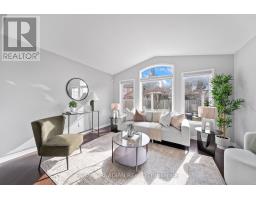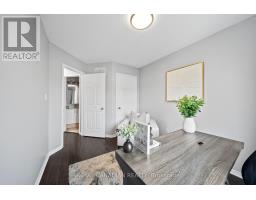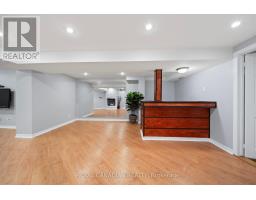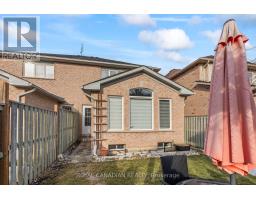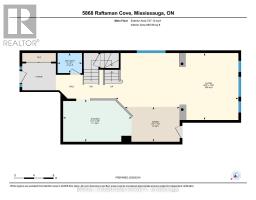5868 Raftsman Cove Mississauga, Ontario L5M 6P2
4 Bedroom
3 Bathroom
1,500 - 2,000 ft2
Fireplace
Central Air Conditioning, Air Exchanger, Ventilation System
Forced Air
Landscaped, Lawn Sprinkler
$999,999
Gorgeous & Functional newly painted entire Semi-Detached house, Open Concept, Finished Basement, 3+1 Bedrooms, His & Hers W/I Closets in Primary Bedroom, 4 Pc Ensuite W/Separate Shower, Hardwood Flooring And Crown Mouldings On The Main Level W/Double Door Closet. In Foyer, Family Size Eat In Kitchen with Backsplash, Pantry & Under Lighting, Pot Lights, Interlocking Front Walkway & Stone Patio & Inground Sprinkler, Private Backyard, Closer to all Highways, Schools and parks. (id:47351)
Open House
This property has open houses!
April
12
Saturday
Starts at:
2:00 pm
Ends at:4:00 pm
April
13
Sunday
Starts at:
2:00 pm
Ends at:4:00 pm
Property Details
| MLS® Number | W12021872 |
| Property Type | Single Family |
| Community Name | Churchill Meadows |
| Amenities Near By | Hospital, Park, Schools, Public Transit |
| Easement | None |
| Equipment Type | Water Heater |
| Features | Irregular Lot Size, Level |
| Parking Space Total | 3 |
| Rental Equipment Type | Water Heater |
| Structure | Patio(s), Greenhouse |
Building
| Bathroom Total | 3 |
| Bedrooms Above Ground | 3 |
| Bedrooms Below Ground | 1 |
| Bedrooms Total | 4 |
| Age | 16 To 30 Years |
| Amenities | Fireplace(s), Separate Electricity Meters |
| Appliances | Garage Door Opener Remote(s), Central Vacuum, Water Meter, Blinds, Dishwasher, Dryer, Microwave, Stove, Washer, Wet Bar, Window Coverings, Refrigerator |
| Basement Development | Finished |
| Basement Type | N/a (finished) |
| Construction Style Attachment | Semi-detached |
| Cooling Type | Central Air Conditioning, Air Exchanger, Ventilation System |
| Exterior Finish | Brick |
| Fire Protection | Smoke Detectors |
| Fireplace Present | Yes |
| Fireplace Total | 1 |
| Flooring Type | Hardwood, Ceramic, Laminate |
| Foundation Type | Concrete |
| Half Bath Total | 1 |
| Heating Fuel | Natural Gas |
| Heating Type | Forced Air |
| Stories Total | 2 |
| Size Interior | 1,500 - 2,000 Ft2 |
| Type | House |
| Utility Water | Municipal Water |
Parking
| Attached Garage | |
| Garage |
Land
| Access Type | Public Road, Year-round Access |
| Acreage | No |
| Land Amenities | Hospital, Park, Schools, Public Transit |
| Landscape Features | Landscaped, Lawn Sprinkler |
| Sewer | Sanitary Sewer |
| Size Depth | 109 Ft ,10 In |
| Size Frontage | 23 Ft ,6 In |
| Size Irregular | 23.5 X 109.9 Ft |
| Size Total Text | 23.5 X 109.9 Ft|1/2 - 1.99 Acres |
| Soil Type | Mixed Soil |
| Zoning Description | Rm5 |
Rooms
| Level | Type | Length | Width | Dimensions |
|---|---|---|---|---|
| Second Level | Primary Bedroom | 4.57 m | 3.66 m | 4.57 m x 3.66 m |
| Second Level | Bedroom 2 | 2.78 m | 4.88 m | 2.78 m x 4.88 m |
| Second Level | Bedroom 3 | 2.74 m | 3.35 m | 2.74 m x 3.35 m |
| Lower Level | Recreational, Games Room | 5.18 m | 3.66 m | 5.18 m x 3.66 m |
| Lower Level | Bedroom 4 | 4.39 m | 3.35 m | 4.39 m x 3.35 m |
| Ground Level | Dining Room | 3.35 m | 3.68 m | 3.35 m x 3.68 m |
| Ground Level | Eating Area | 2.13 m | 3.05 m | 2.13 m x 3.05 m |
| Ground Level | Kitchen | 2.47 m | 4.27 m | 2.47 m x 4.27 m |
| Ground Level | Family Room | 4.39 m | 3.35 m | 4.39 m x 3.35 m |
Utilities
| Cable | Installed |
| Sewer | Installed |

