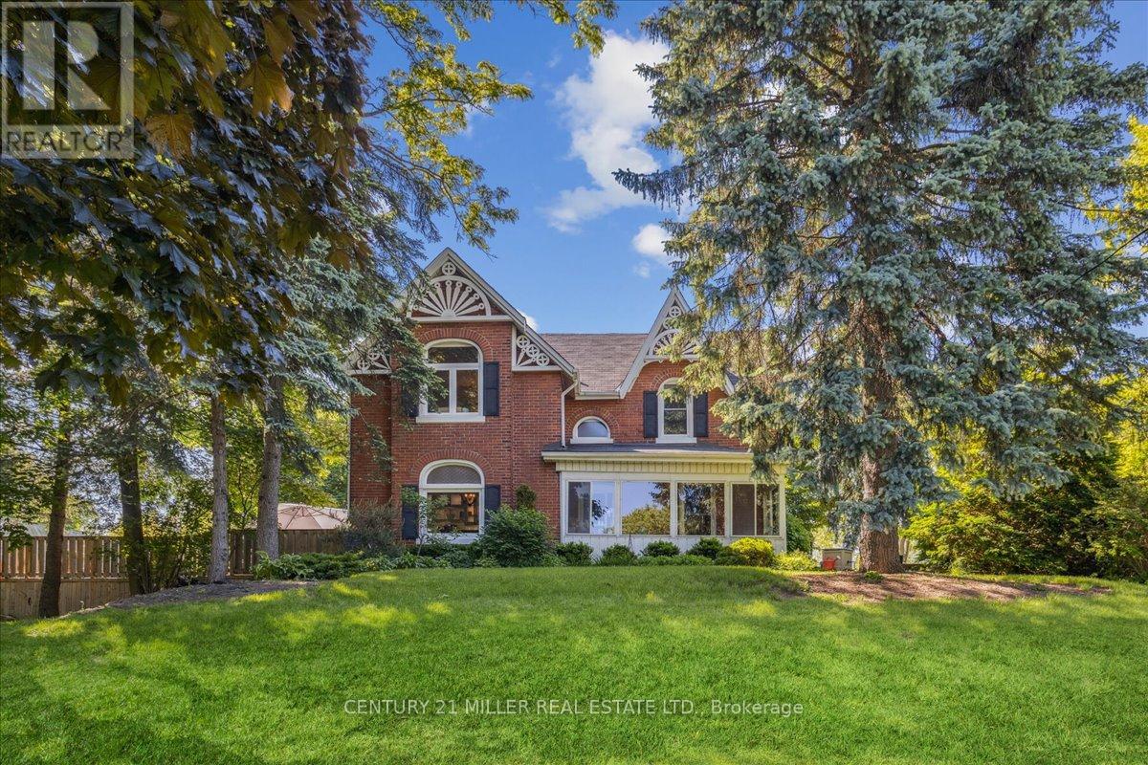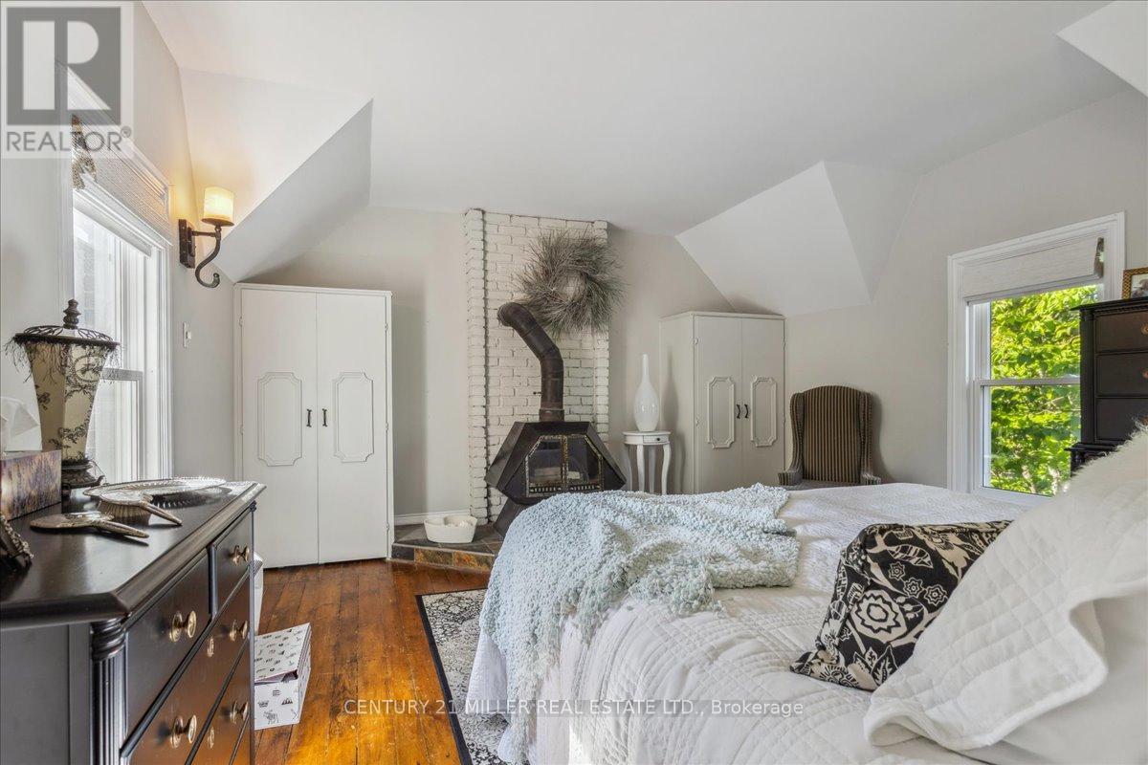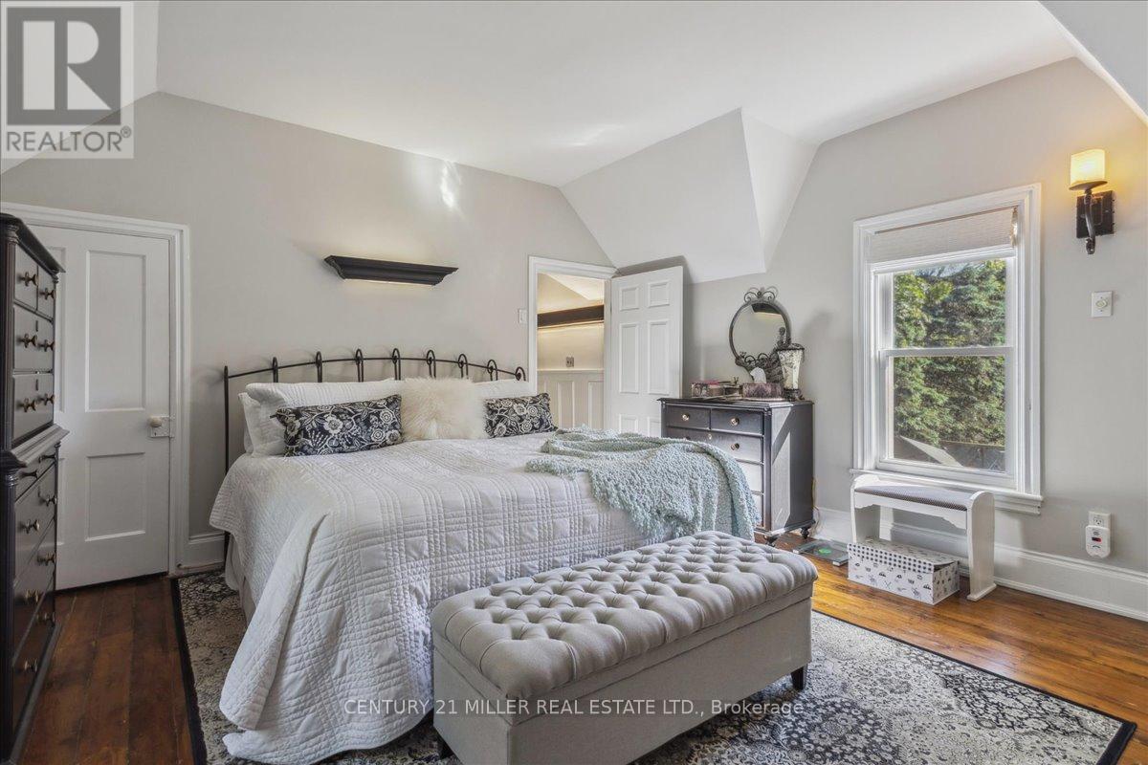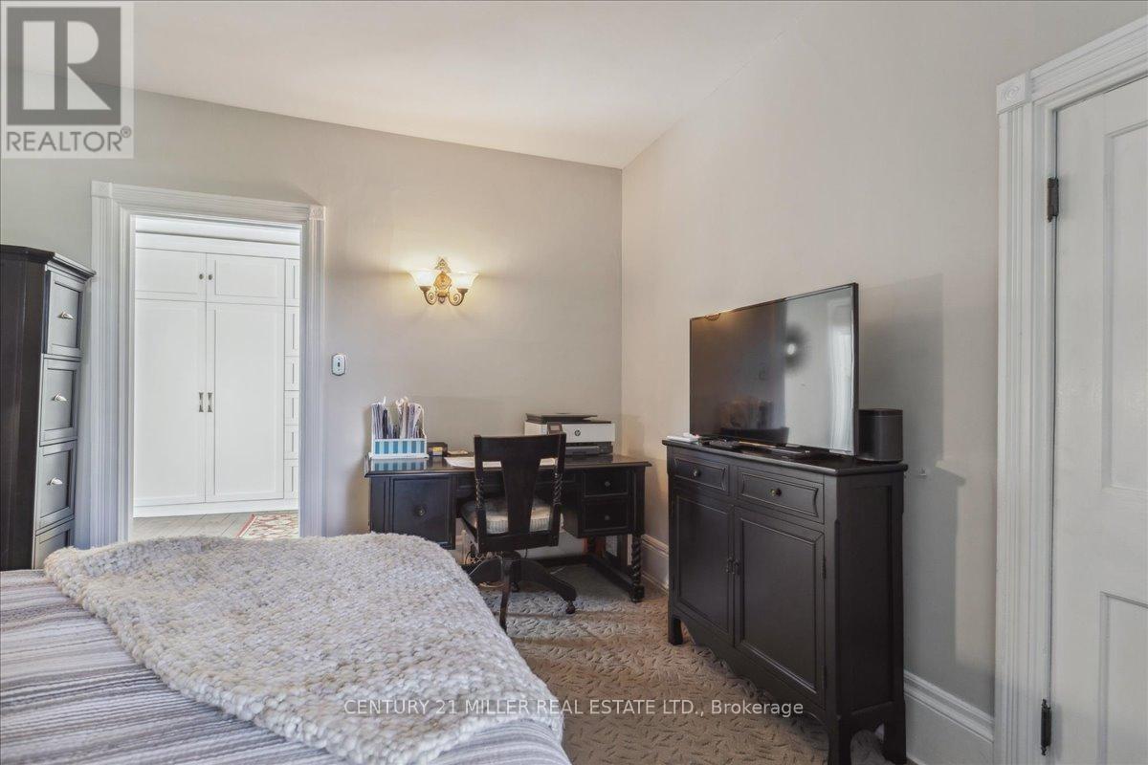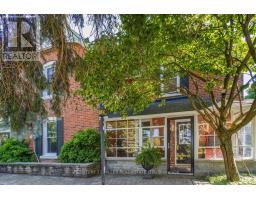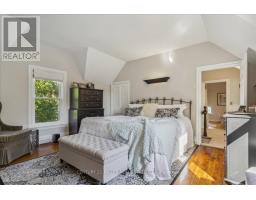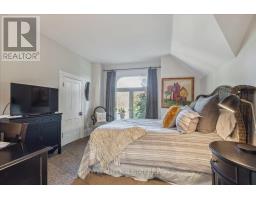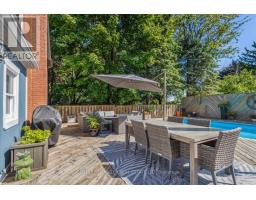3 Bedroom
2 Bathroom
Fireplace
Above Ground Pool
Central Air Conditioning
Forced Air
$1,599,000
Welcome to the exquisite 585 Dundas Street East! This home boasts classic elegance and attention to detail, while preserving it's heritage and original charm. Entering through the front door, you will be greeted with a large foyer and 9' ceilings throughout the main floor! The spacious living room, dining room and kitchen are ideal for families and entertaining, with gorgeous wood floors, granite countertops and stainless steel appliances. The main floor continues on with an oversized family room, featuring a fireplace and perfect atmosphere for entertaining and cozy movie nights. Upstairs you will find 3 very large bedrooms, a bonus closet room and a 5 piece bathroom. The partially finished basement and outdoor shed offer ample storage space, in addition to the double car garage. The beauty of this house keeps going to the backyard with your very own beautifully landscaped private oasis, including an above ground pool built into the huge deck! The property is 0.7 acres, with tons of privacy! Minutes from both downtown Waterdown and Burlington, close to parks and all amenities! (id:47351)
Property Details
|
MLS® Number
|
X9356112 |
|
Property Type
|
Single Family |
|
Community Name
|
Waterdown |
|
Features
|
Sump Pump |
|
ParkingSpaceTotal
|
4 |
|
PoolType
|
Above Ground Pool |
|
Structure
|
Drive Shed |
Building
|
BathroomTotal
|
2 |
|
BedroomsAboveGround
|
3 |
|
BedroomsTotal
|
3 |
|
Appliances
|
Water Heater, Water Softener, Dishwasher, Dryer, Freezer, Microwave, Refrigerator, Stove, Washer, Window Coverings |
|
BasementType
|
Partial |
|
ConstructionStyleAttachment
|
Detached |
|
CoolingType
|
Central Air Conditioning |
|
ExteriorFinish
|
Brick, Wood |
|
FireplacePresent
|
Yes |
|
FoundationType
|
Stone |
|
HalfBathTotal
|
1 |
|
HeatingFuel
|
Natural Gas |
|
HeatingType
|
Forced Air |
|
StoriesTotal
|
2 |
|
Type
|
House |
Parking
Land
|
Acreage
|
No |
|
Sewer
|
Septic System |
|
SizeDepth
|
225 Ft ,6 In |
|
SizeFrontage
|
137 Ft |
|
SizeIrregular
|
137.06 X 225.57 Ft |
|
SizeTotalText
|
137.06 X 225.57 Ft |
|
ZoningDescription
|
A2 |
Rooms
| Level |
Type |
Length |
Width |
Dimensions |
|
Main Level |
Foyer |
3.91 m |
4.27 m |
3.91 m x 4.27 m |
|
Main Level |
Kitchen |
3.68 m |
4.32 m |
3.68 m x 4.32 m |
|
Main Level |
Dining Room |
3.35 m |
4.32 m |
3.35 m x 4.32 m |
|
Main Level |
Living Room |
4.39 m |
5.49 m |
4.39 m x 5.49 m |
|
Main Level |
Family Room |
10.24 m |
3.66 m |
10.24 m x 3.66 m |
https://www.realtor.ca/real-estate/27437226/585-dundas-street-e-hamilton-waterdown-waterdown
