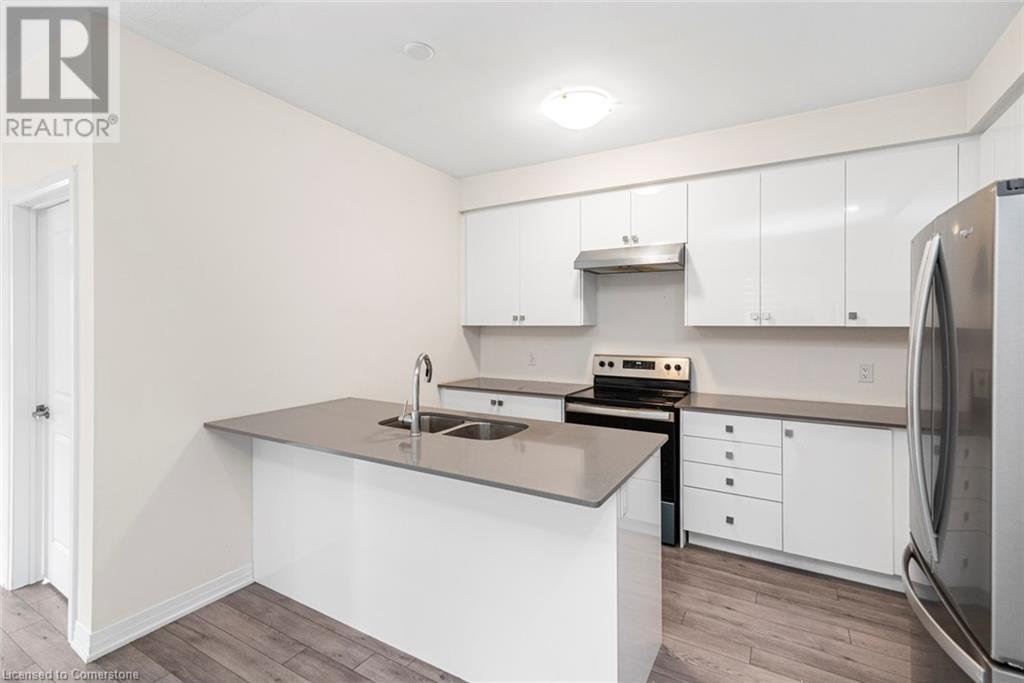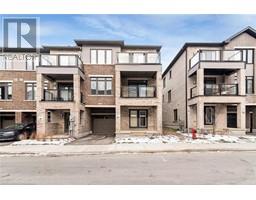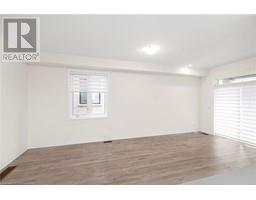$599,999Maintenance, Insurance, Landscaping
$109.95 Monthly
Maintenance, Insurance, Landscaping
$109.95 MonthlyWelcome to 585 Colborne St., Unit 807 in Brantford! This exceptional END UNIT townhouse by Cachet Homes offers a perfect blend of modern living and comfort. Featuring 3 spacious bedrooms and a den on the second floor, this home provides ample space for a growing family or a home office. With 2.5 bathrooms, everyone in the household can enjoy both privacy and convenience. The open-concept design seamlessly connects the kitchen and living areas, all bathed in natural light from large windows, creating a bright and inviting space. Step outside to your private terrace, ideal for enjoying your morning coffee or unwinding after a long day. The primary bedroom offers a luxurious ensuite and its own private balcony, providing a peaceful retreat. This home also includes a single-car garage and a driveway for added convenience. Located in a vibrant neighborhood, you'll be close to schools, parks, shopping, dining, and the university. Public transit is just steps away, making commuting a breeze, and you're only minutes from downtown Brantford and the local mall. Don’t miss the opportunity to own this beautiful townhouse in a prime location! (id:47351)
Property Details
| MLS® Number | 40690144 |
| Property Type | Single Family |
| AmenitiesNearBy | Hospital, Park, Place Of Worship |
| CommunicationType | Fiber |
| EquipmentType | Water Heater |
| Features | Balcony, Sump Pump |
| ParkingSpaceTotal | 2 |
| RentalEquipmentType | Water Heater |
| Structure | Porch |
Building
| BathroomTotal | 2 |
| BedroomsAboveGround | 2 |
| BedroomsTotal | 2 |
| Appliances | Dishwasher, Refrigerator, Stove, Washer, Hood Fan |
| ArchitecturalStyle | 3 Level |
| BasementType | None |
| ConstructedDate | 2023 |
| ConstructionStyleAttachment | Attached |
| CoolingType | Central Air Conditioning |
| ExteriorFinish | Brick, Vinyl Siding |
| FireProtection | Smoke Detectors |
| HalfBathTotal | 1 |
| HeatingFuel | Natural Gas |
| HeatingType | Forced Air |
| StoriesTotal | 3 |
| SizeInterior | 1564 Sqft |
| Type | Row / Townhouse |
| UtilityWater | Municipal Water |
Parking
| Attached Garage | |
| Visitor Parking |
Land
| AccessType | Road Access, Highway Nearby |
| Acreage | No |
| LandAmenities | Hospital, Park, Place Of Worship |
| Sewer | Municipal Sewage System |
| SizeDepth | 44 Ft |
| SizeFrontage | 27 Ft |
| SizeTotalText | Under 1/2 Acre |
| ZoningDescription | C3-18 |
Rooms
| Level | Type | Length | Width | Dimensions |
|---|---|---|---|---|
| Second Level | 2pc Bathroom | 4'0'' x 5'0'' | ||
| Second Level | Den | 10'0'' x 8'8'' | ||
| Second Level | Kitchen | 8'6'' x 12'6'' | ||
| Second Level | Great Room | 12'2'' x 22'4'' | ||
| Third Level | 4pc Bathroom | 6'0'' x 8'0'' | ||
| Third Level | Bedroom | 9'0'' x 5'5'' | ||
| Third Level | Primary Bedroom | 11'4'' x 13'10'' | ||
| Main Level | Laundry Room | 6'0'' x 5'0'' | ||
| Main Level | Utility Room | 4'0'' x 6'0'' | ||
| Main Level | Office | 8'6'' x 7'0'' |
Utilities
| Cable | Available |
| Electricity | Available |
| Natural Gas | Available |
| Telephone | Available |
https://www.realtor.ca/real-estate/27798042/585-colborne-street-e-unit-807-brantford










































