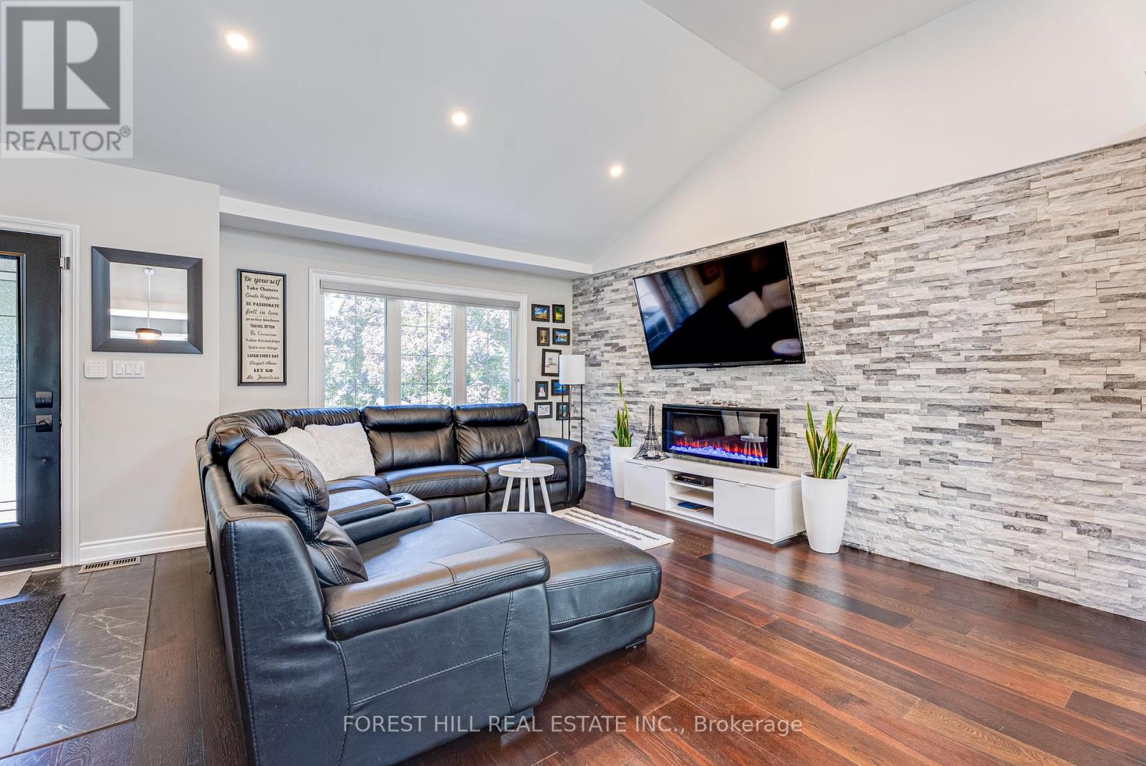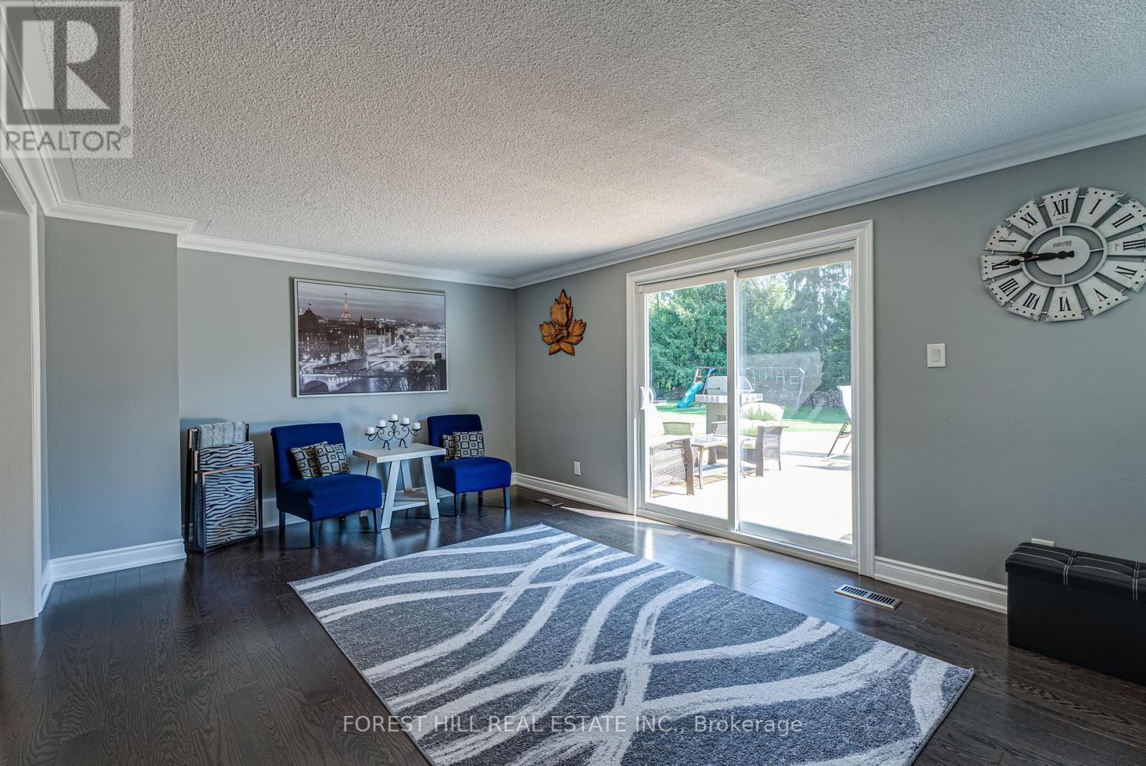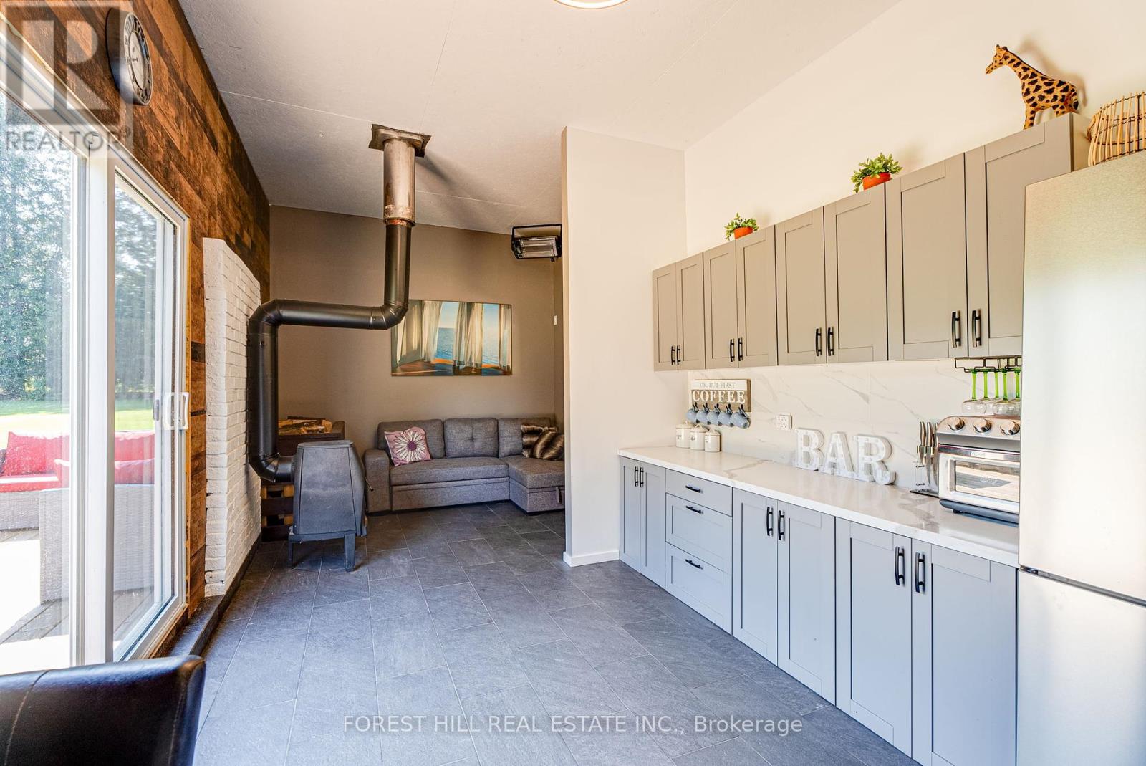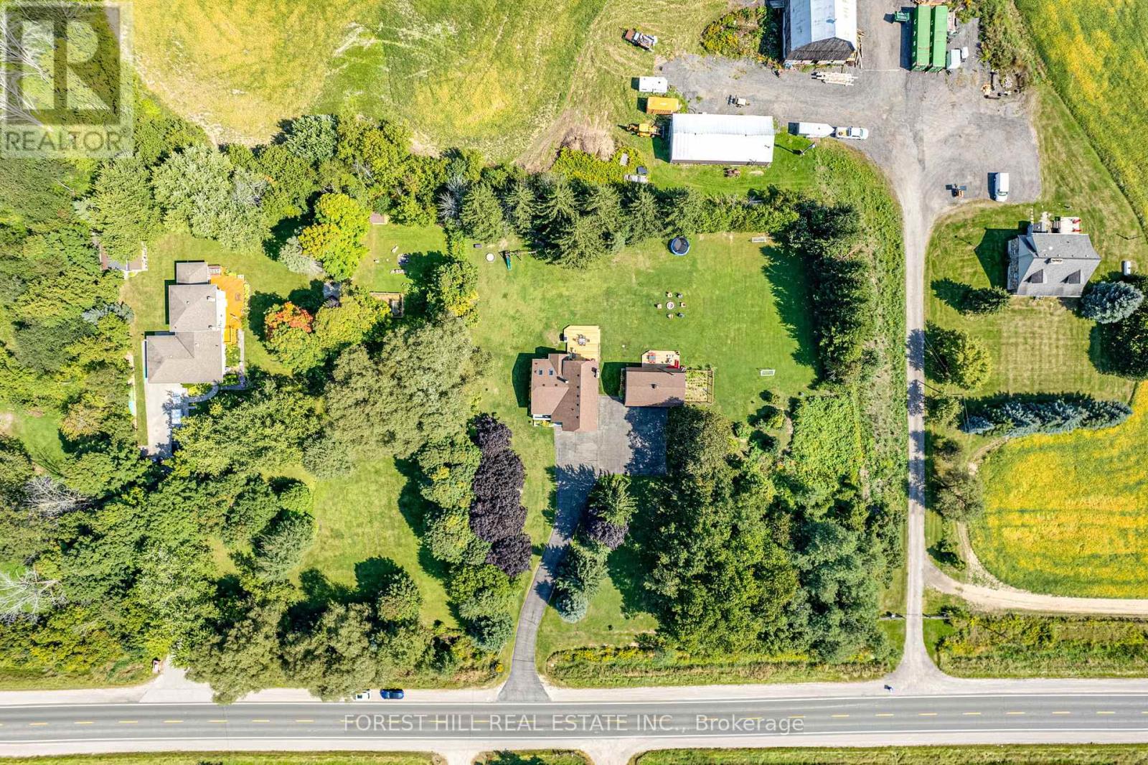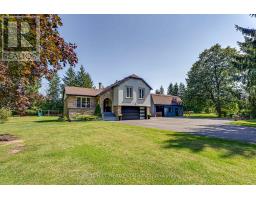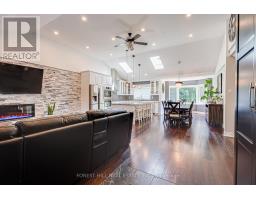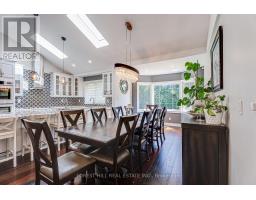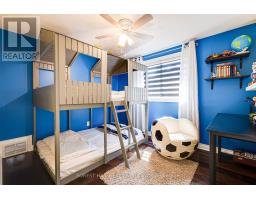5 Bedroom
3 Bathroom
Central Air Conditioning
Forced Air
$1,749,000
Nestled on over 1.5 acres in Innisfil this beautifully upgraded 4+1 bed, 3 bath bungalow side split offers the perfect blend of modern comfort and tranquil privacy. The main level features an open-concept living space with large windows and skylights that bathe the interior in natural light, seamlessly connecting the living, dining, and kitchen areas. The kitchen is a chef's dream, with premium finishes and high-end appliances, The lower-level split offers a cozy family room with a walkout to the backyard. Finished basement. Hardwood throughout. Potential partially finished quest house with W/O to deck. With its expansive backyard, there's endless space for outdoor activities, &gardening. A true gem in Innisfil, this property is where your dream lifestyle begins. (id:47351)
Property Details
|
MLS® Number
|
N9307812 |
|
Property Type
|
Single Family |
|
Community Name
|
Churchill |
|
ParkingSpaceTotal
|
17 |
Building
|
BathroomTotal
|
3 |
|
BedroomsAboveGround
|
4 |
|
BedroomsBelowGround
|
1 |
|
BedroomsTotal
|
5 |
|
Appliances
|
Central Vacuum, Water Softener, Dryer, Microwave, Range, Refrigerator, Two Stoves, Washer, Window Coverings |
|
BasementDevelopment
|
Finished |
|
BasementType
|
N/a (finished) |
|
ConstructionStyleAttachment
|
Detached |
|
ConstructionStyleSplitLevel
|
Sidesplit |
|
CoolingType
|
Central Air Conditioning |
|
ExteriorFinish
|
Brick, Stucco |
|
FlooringType
|
Hardwood |
|
FoundationType
|
Concrete |
|
HalfBathTotal
|
1 |
|
HeatingFuel
|
Propane |
|
HeatingType
|
Forced Air |
|
Type
|
House |
Parking
Land
|
Acreage
|
No |
|
Sewer
|
Septic System |
|
SizeDepth
|
279 Ft ,2 In |
|
SizeFrontage
|
245 Ft ,9 In |
|
SizeIrregular
|
245.79 X 279.24 Ft |
|
SizeTotalText
|
245.79 X 279.24 Ft |
|
ZoningDescription
|
279.34 Feet |
Rooms
| Level |
Type |
Length |
Width |
Dimensions |
|
Basement |
Recreational, Games Room |
6.4 m |
3.9 m |
6.4 m x 3.9 m |
|
Basement |
Bedroom 5 |
2.1 m |
2.7 m |
2.1 m x 2.7 m |
|
Lower Level |
Family Room |
5.1 m |
3.6 m |
5.1 m x 3.6 m |
|
Main Level |
Living Room |
4.5 m |
3.6 m |
4.5 m x 3.6 m |
|
Main Level |
Dining Room |
6 m |
2.7 m |
6 m x 2.7 m |
|
Main Level |
Kitchen |
4.2 m |
3 m |
4.2 m x 3 m |
|
Upper Level |
Primary Bedroom |
3.9 m |
4.2 m |
3.9 m x 4.2 m |
|
Upper Level |
Bedroom 2 |
3.3 m |
2.7 m |
3.3 m x 2.7 m |
|
Upper Level |
Bedroom 3 |
3.9 m |
2.7 m |
3.9 m x 2.7 m |
|
Upper Level |
Bedroom 4 |
2.7 m |
2.7 m |
2.7 m x 2.7 m |
Utilities
https://www.realtor.ca/real-estate/27386433/5837-yonge-street-innisfil-churchill-churchill



