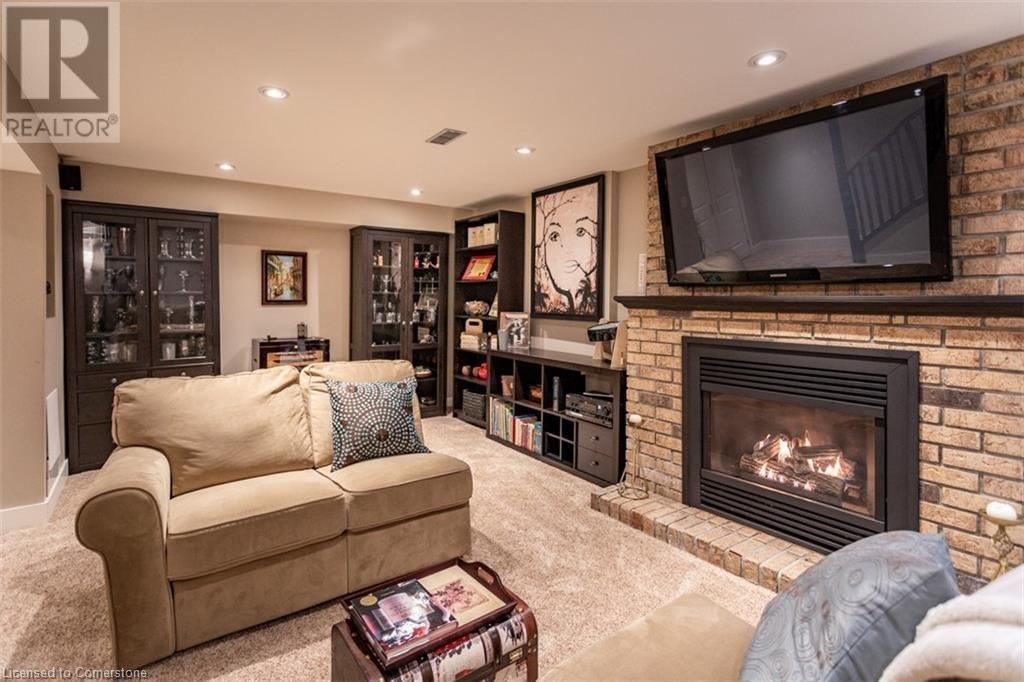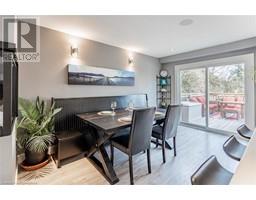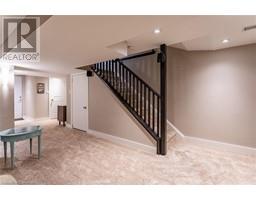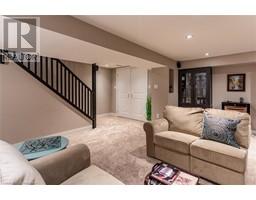5 Bedroom
3 Bathroom
1654 sqft
2 Level
Forced Air
$1,149,900
Picture Perfect every day! Start living your dream!! Get into this classic family home updated from the ground up & directly across the street from Confederation Park and the Waterfront Trail. Offering 4 + 1 bedroom, 3 bathrooms double attached garage, fully finished basement with separate entrance. All this on an astonishing 83-foot frontage by 134-foot depth on a tree-lined lot and super private. Very bright open concept main floor with updated windows and doors. Take in the park views from the living room & continue past the modern 3-way gas fireplace to the dining area. All this opens to a gorgeous timeless white kitchen topped with quartz and tons of cupboard space. The second floor offers 4 gracious bedrooms with the 4th currently used as a massive custom walk-in closet. The bathroom features a glass shower and heated floors. The basement is fully finished with rec room, 3 pc bathroom, 5th bedroom & walkout to rear yard. Choose to entertain in one of two outside areas through separate walkouts from the kitchen. One with a newer deck to lounge & capture the afternoon sun or the other around your tiki bar with tucked away private hot tub. The premium backyard is fully fenced with a 6-bed tiered veggie garden & shed for extra storage. Double garage & concrete drive with parking for 7. Roof(19), Furnace, A/C, most electrical & plumbing(14) This family entertainer in a blue-chip locale. You won’t miss the GO train here because it's 6 min away! (id:47351)
Property Details
|
MLS® Number
|
XH4202132 |
|
Property Type
|
Single Family |
|
AmenitiesNearBy
|
Beach, Park, Schools |
|
CommunityFeatures
|
Quiet Area, Community Centre |
|
EquipmentType
|
None |
|
Features
|
Treed, Wooded Area |
|
ParkingSpaceTotal
|
9 |
|
RentalEquipmentType
|
None |
Building
|
BathroomTotal
|
3 |
|
BedroomsAboveGround
|
4 |
|
BedroomsBelowGround
|
1 |
|
BedroomsTotal
|
5 |
|
Appliances
|
Garage Door Opener |
|
ArchitecturalStyle
|
2 Level |
|
BasementDevelopment
|
Finished |
|
BasementType
|
Full (finished) |
|
ConstructionStyleAttachment
|
Detached |
|
ExteriorFinish
|
Aluminum Siding, Brick, Metal, Vinyl Siding |
|
FoundationType
|
Poured Concrete |
|
HalfBathTotal
|
1 |
|
HeatingFuel
|
Natural Gas |
|
HeatingType
|
Forced Air |
|
StoriesTotal
|
2 |
|
SizeInterior
|
1654 Sqft |
|
Type
|
House |
|
UtilityWater
|
Municipal Water |
Parking
Land
|
Acreage
|
No |
|
LandAmenities
|
Beach, Park, Schools |
|
Sewer
|
Municipal Sewage System |
|
SizeFrontage
|
82 Ft |
|
SizeTotalText
|
Under 1/2 Acre |
Rooms
| Level |
Type |
Length |
Width |
Dimensions |
|
Second Level |
5pc Bathroom |
|
|
' x ' |
|
Second Level |
Bedroom |
|
|
10'10'' x 10'6'' |
|
Second Level |
Bedroom |
|
|
10'9'' x 10'1'' |
|
Second Level |
Bedroom |
|
|
12'0'' x 10'1'' |
|
Second Level |
Primary Bedroom |
|
|
11'11'' x 12'11'' |
|
Basement |
Bedroom |
|
|
11'10'' x 9'7'' |
|
Basement |
Laundry Room |
|
|
' x ' |
|
Basement |
3pc Bathroom |
|
|
' x ' |
|
Basement |
Family Room |
|
|
20'1'' x 20'6'' |
|
Main Level |
2pc Bathroom |
|
|
' x ' |
|
Main Level |
Eat In Kitchen |
|
|
17'0'' x 13'10'' |
|
Main Level |
Dining Room |
|
|
9'0'' x 13'10'' |
|
Main Level |
Living Room |
|
|
17'0'' x 17'6'' |
|
Main Level |
Foyer |
|
|
6'6'' x 6'8'' |
https://www.realtor.ca/real-estate/27427747/580-grays-road-stoney-creek






















































