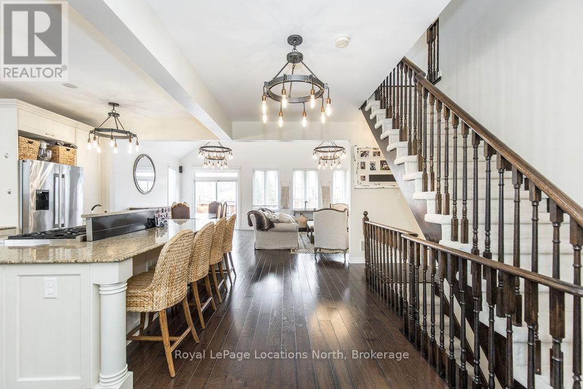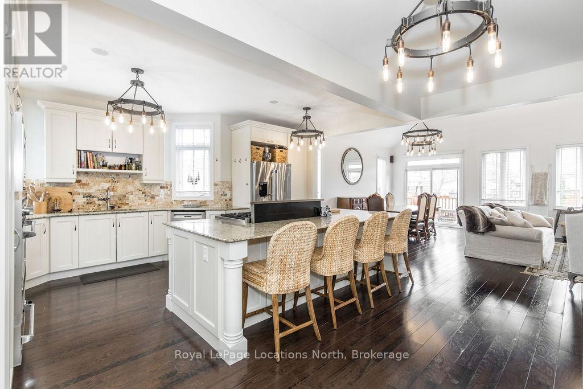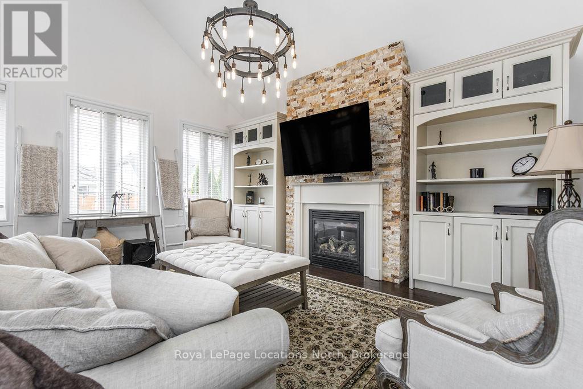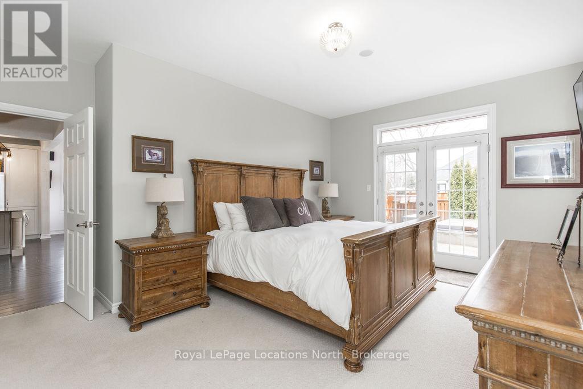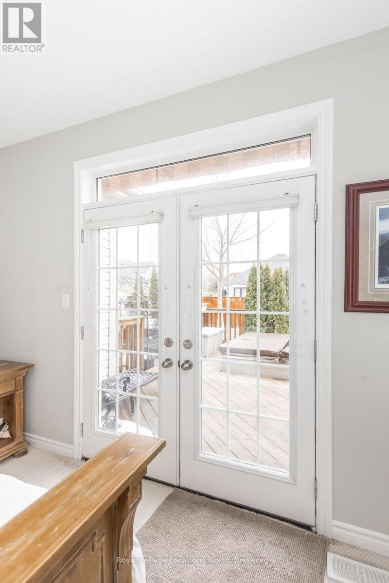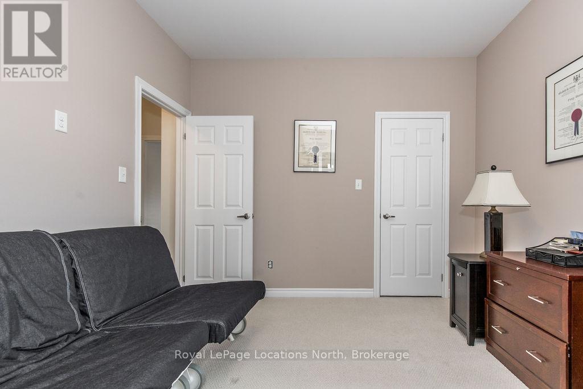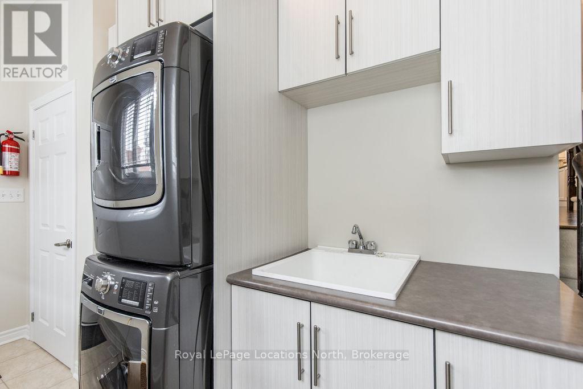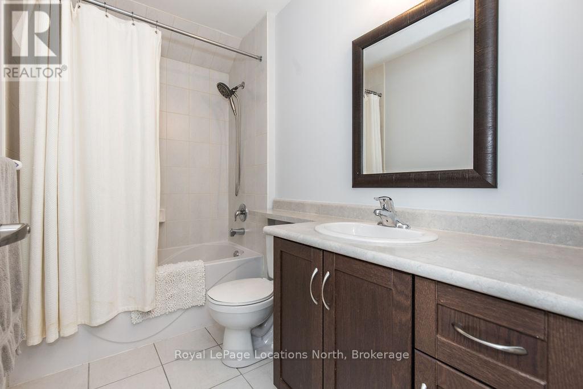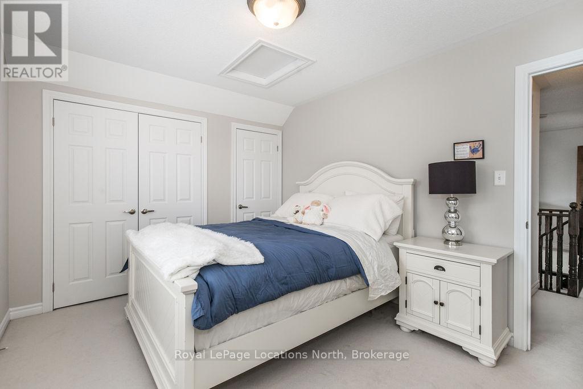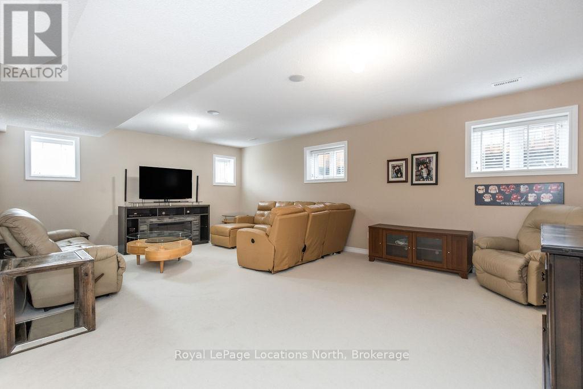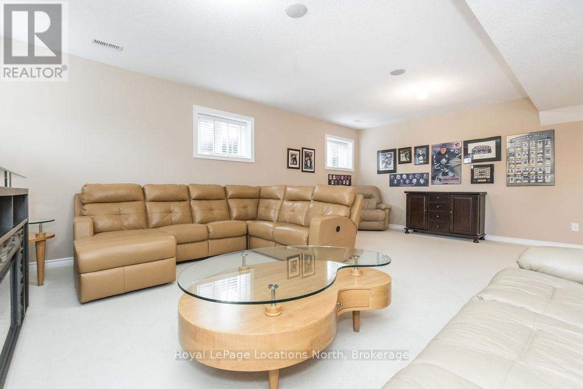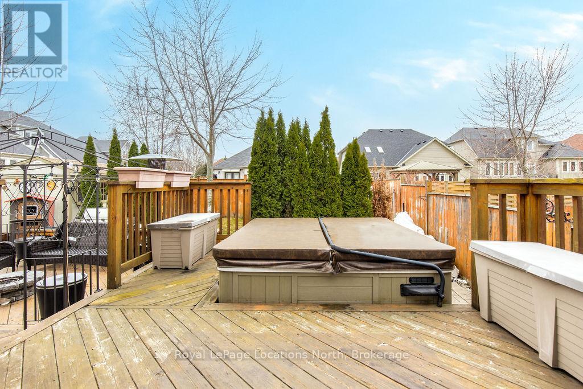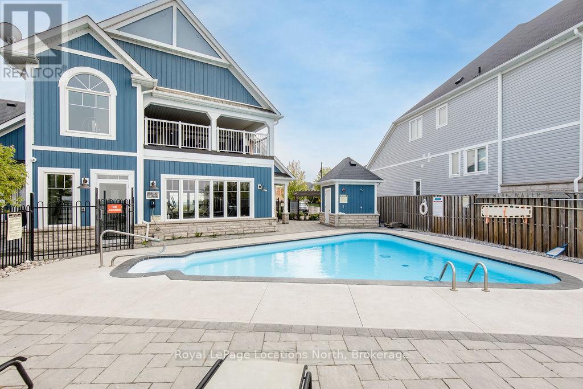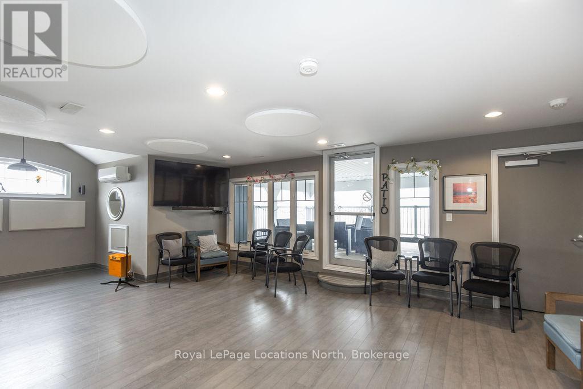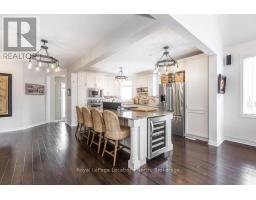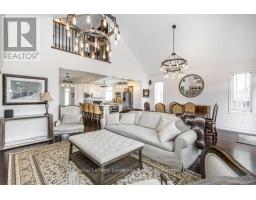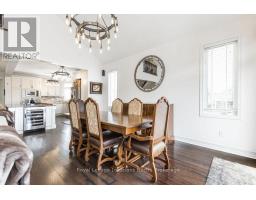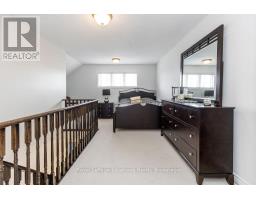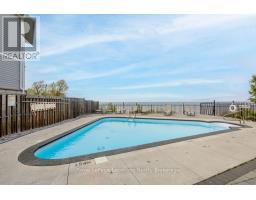5 Bedroom
4 Bathroom
2,000 - 2,500 ft2
Fireplace
Inground Pool
Central Air Conditioning
Forced Air
Waterfront
Landscaped, Lawn Sprinkler
$1,152,989Maintenance, Parcel of Tied Land
$306 Monthly
Tucked along the stunning shores of Georgian Bay, this bright & beautifully finished bungaloft is full of charm, elegance & natural light. The open-concept main living area features soaring vaulted ceilings, a floor-to-ceiling stone fireplace & custom built-in cabinetry. The kitchen is a masterpiece & true showstopper, equipped with high-end stainless steel appliances including a Viking 6-burner gas stove, built-in Viking microwave/oven, Bosch dishwasher & a built-in wine fridge. An oversized island with granite counters, stone backsplash, under-mount sink & ample seating. Hardwood flows through the main floor giving a classy warm vibe.The spacious main-floor primary suite features a walk-in closet, garden door walkout to the deck with hot tub & luxurious 6PC ensuite complete with large glass walk-in shower, double sinks & soaker tub. Also on the main floor is a second bedroom, a full bathroom& a laundry room with convenient access to the double garage. Beautiful hardwood flooring runs throughout the main level. Upstairs, the airy loft overlooks the main living space & includes an additional bedroom & 4PC bath - ideal for guests or a private home office setup.The fully finished basement expands your living space with 2 more bedrooms, a 4PC bath, cozy den & large rec room perfect for movie nights, game days, or casual entertaining.Step outside to enjoy your private west-facing backyard retreat featuring a tiered deck, covered gazebo, hot tub & 2 storage sheds. The beautifully landscaped exterior includes custom interlock walkways, armour stone-lined gardens & a covered front porch overlooking the quiet street. This desirable community also offers a stunning waterfront clubhouse with a fitness center, pool and party room with panoramic views of Georgian Bay. Located just minutes from the world's longest freshwater beach and a short drive to Blue Mountain, this home is the ultimate four-season getaway or full-time retreat. Lawn care and snow removal included in fees. (id:47351)
Property Details
|
MLS® Number
|
S12082559 |
|
Property Type
|
Single Family |
|
Community Name
|
Wasaga Beach |
|
Easement
|
Unknown, None |
|
Equipment Type
|
Water Heater |
|
Parking Space Total
|
4 |
|
Pool Type
|
Inground Pool |
|
Rental Equipment Type
|
Water Heater |
|
Structure
|
Porch, Shed |
|
Water Front Type
|
Waterfront |
Building
|
Bathroom Total
|
4 |
|
Bedrooms Above Ground
|
3 |
|
Bedrooms Below Ground
|
2 |
|
Bedrooms Total
|
5 |
|
Amenities
|
Fireplace(s) |
|
Appliances
|
Hot Tub, Garage Door Opener Remote(s), Central Vacuum, Range, Garburator, Oven - Built-in, Dishwasher, Dryer, Garage Door Opener, Microwave, Stove, Washer, Window Coverings, Wine Fridge, Refrigerator |
|
Basement Development
|
Finished |
|
Basement Type
|
Full (finished) |
|
Construction Style Attachment
|
Detached |
|
Cooling Type
|
Central Air Conditioning |
|
Exterior Finish
|
Stone, Vinyl Siding |
|
Fireplace Present
|
Yes |
|
Fireplace Total
|
1 |
|
Flooring Type
|
Carpeted, Hardwood |
|
Foundation Type
|
Poured Concrete |
|
Heating Fuel
|
Natural Gas |
|
Heating Type
|
Forced Air |
|
Stories Total
|
2 |
|
Size Interior
|
2,000 - 2,500 Ft2 |
|
Type
|
House |
|
Utility Water
|
Municipal Water |
Parking
Land
|
Access Type
|
Year-round Access |
|
Acreage
|
No |
|
Landscape Features
|
Landscaped, Lawn Sprinkler |
|
Sewer
|
Sanitary Sewer |
|
Size Depth
|
139 Ft ,6 In |
|
Size Frontage
|
52 Ft ,2 In |
|
Size Irregular
|
52.2 X 139.5 Ft |
|
Size Total Text
|
52.2 X 139.5 Ft |
|
Zoning Description
|
A |
Rooms
| Level |
Type |
Length |
Width |
Dimensions |
|
Second Level |
Bedroom 3 |
4.01 m |
3.02 m |
4.01 m x 3.02 m |
|
Second Level |
Loft |
5.94 m |
4.34 m |
5.94 m x 4.34 m |
|
Basement |
Recreational, Games Room |
6.96 m |
6.6 m |
6.96 m x 6.6 m |
|
Basement |
Den |
4.47 m |
2.31 m |
4.47 m x 2.31 m |
|
Basement |
Bedroom 4 |
3.78 m |
3.73 m |
3.78 m x 3.73 m |
|
Basement |
Bedroom 5 |
3.91 m |
3.63 m |
3.91 m x 3.63 m |
|
Main Level |
Kitchen |
5.28 m |
3.66 m |
5.28 m x 3.66 m |
|
Main Level |
Dining Room |
5.11 m |
3.07 m |
5.11 m x 3.07 m |
|
Main Level |
Living Room |
5.11 m |
4.37 m |
5.11 m x 4.37 m |
|
Main Level |
Primary Bedroom |
5.16 m |
4.39 m |
5.16 m x 4.39 m |
|
Main Level |
Bedroom 2 |
3.89 m |
3.45 m |
3.89 m x 3.45 m |
|
Main Level |
Laundry Room |
4.72 m |
2.03 m |
4.72 m x 2.03 m |
https://www.realtor.ca/real-estate/28167440/58-waterview-road-wasaga-beach-wasaga-beach


