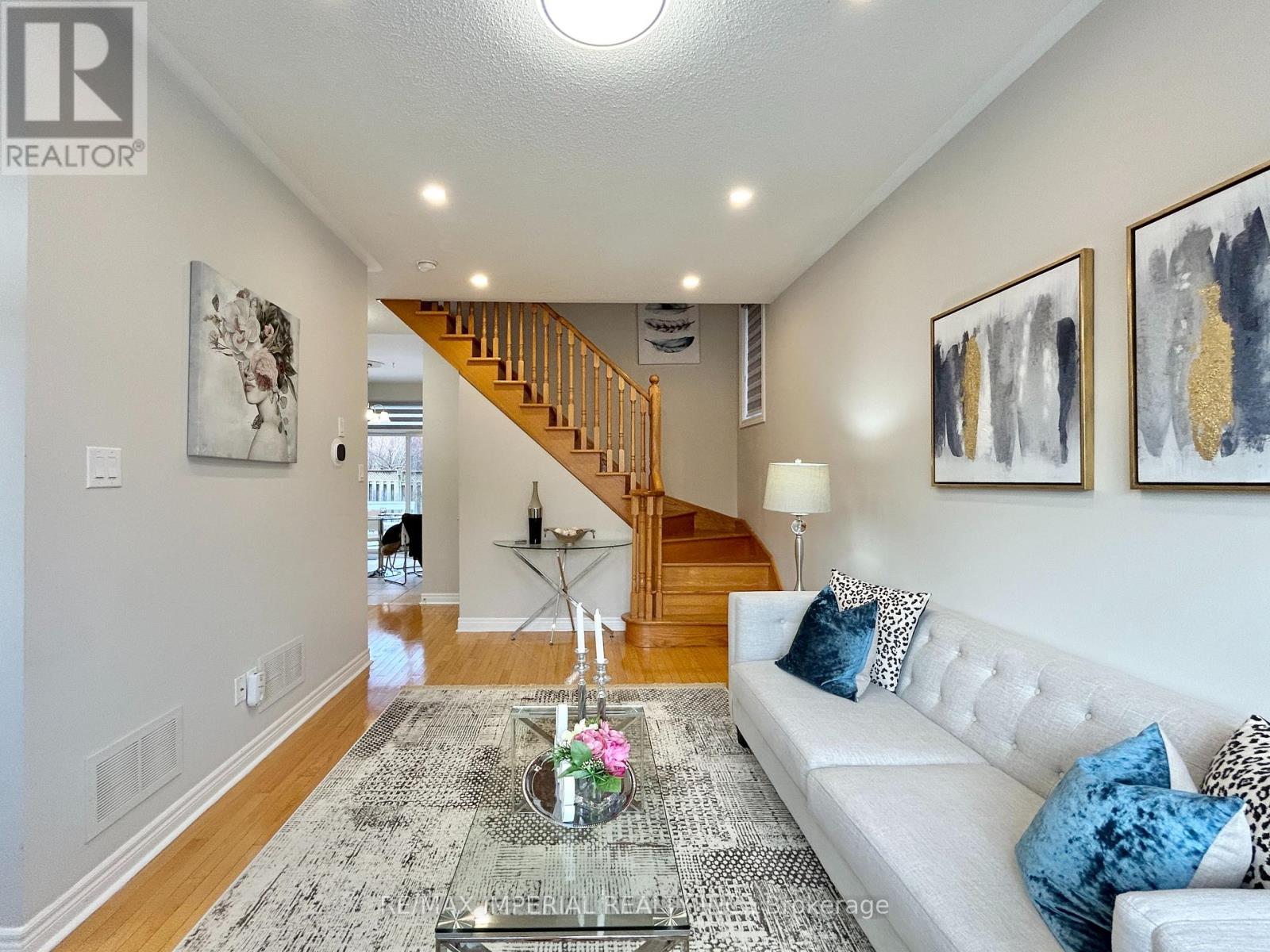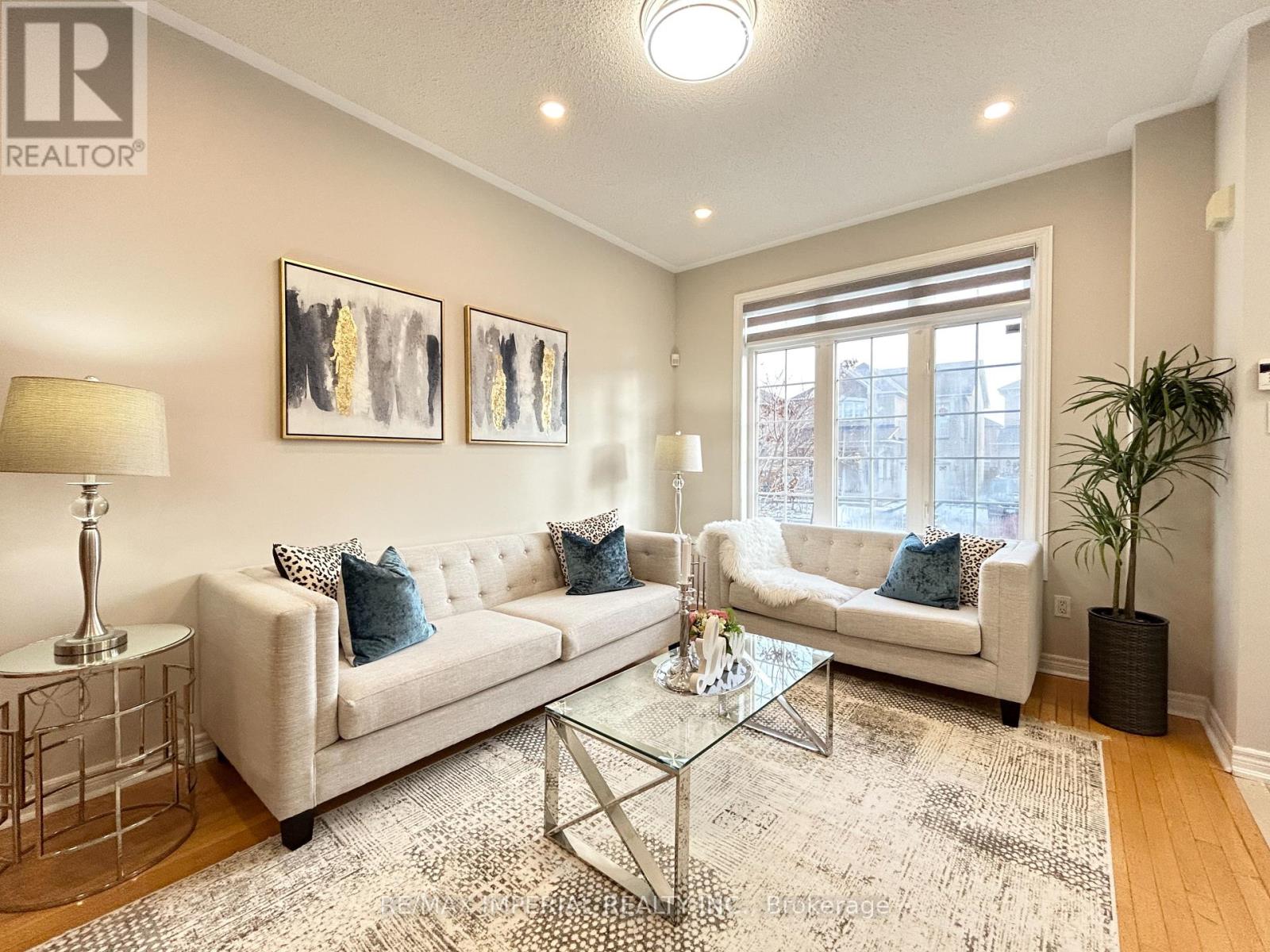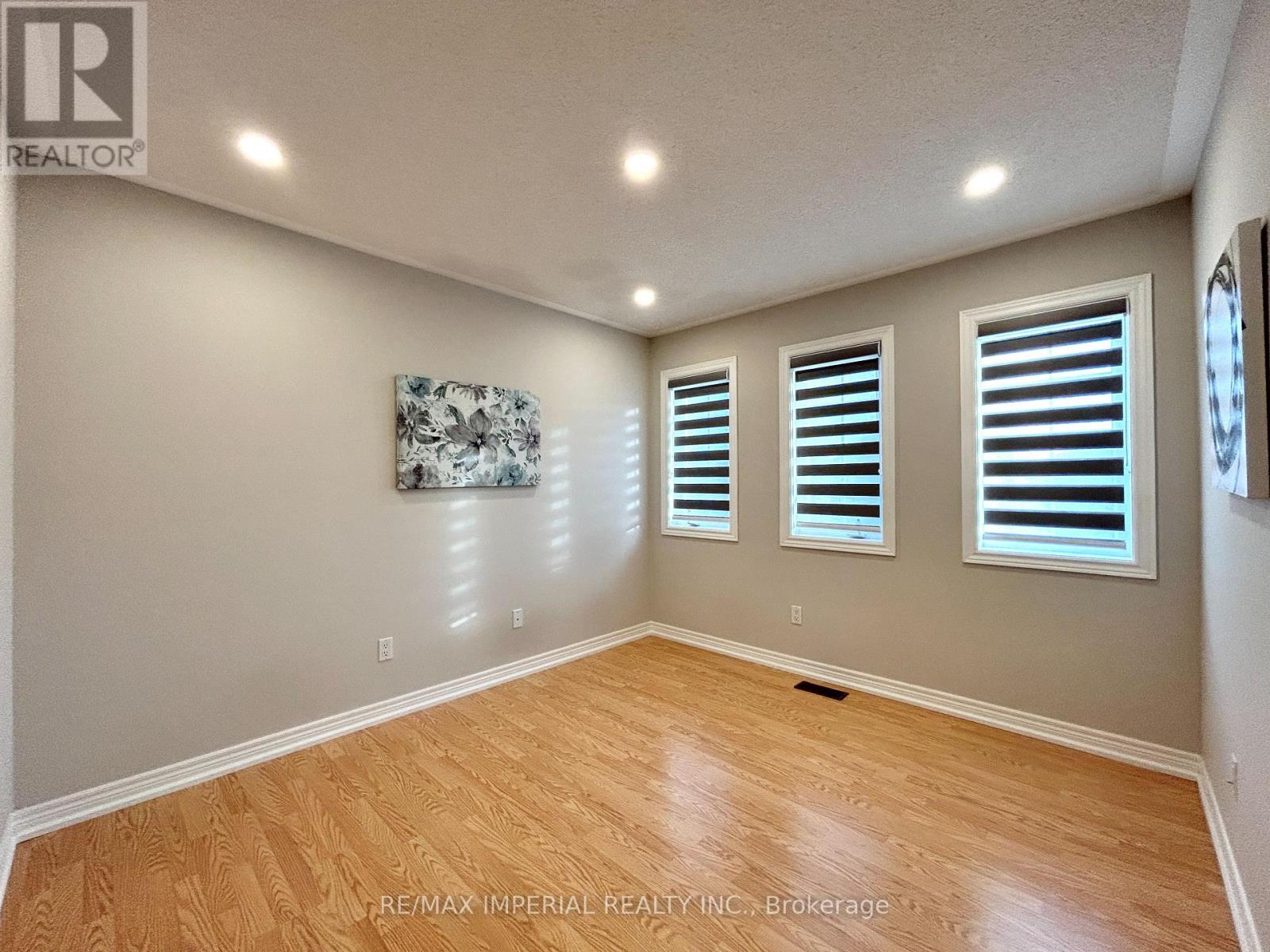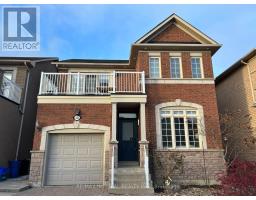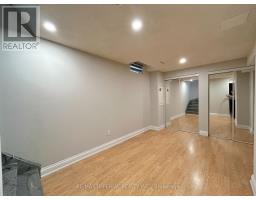4 Bedroom
4 Bathroom
Fireplace
Central Air Conditioning
Forced Air
$1,288,000
Stunning 3-Bed, 4-Bath Detached Home in Highly Sought-After Vellore VillageThis bright and sun-filled home offers a perfect layout, featuring 3 spacious bedrooms and 4 bathrooms. The modern kitchen boasts granite countertops and an eat-in area with a walk-out to the backyard. Newly painted decks backyard and second floor (2024). Large windows throughout the main floor flood the space with natural light, complemented by soaring 9-ft ceilings and hardwood flooring.The second floor includes a generous master suite with an ensuite, as well as a second bedroom with access to a large sun deck. Conveniently located just steps from schools, amenities, and the new hospital, this home also features a new furnace (2023), new A/C (2023), and a tankless water heater (Rental).With access to the garage from the main floor, this home truly has it all. (id:47351)
Property Details
|
MLS® Number
|
N11912319 |
|
Property Type
|
Single Family |
|
Community Name
|
Vellore Village |
|
Features
|
Carpet Free |
|
ParkingSpaceTotal
|
3 |
Building
|
BathroomTotal
|
4 |
|
BedroomsAboveGround
|
3 |
|
BedroomsBelowGround
|
1 |
|
BedroomsTotal
|
4 |
|
Amenities
|
Fireplace(s) |
|
Appliances
|
Garage Door Opener Remote(s), Dishwasher, Garage Door Opener, Range, Refrigerator, Stove |
|
BasementDevelopment
|
Finished |
|
BasementType
|
N/a (finished) |
|
ConstructionStyleAttachment
|
Detached |
|
CoolingType
|
Central Air Conditioning |
|
ExteriorFinish
|
Brick |
|
FireplacePresent
|
Yes |
|
FlooringType
|
Hardwood, Ceramic, Parquet, Laminate |
|
HalfBathTotal
|
2 |
|
HeatingFuel
|
Natural Gas |
|
HeatingType
|
Forced Air |
|
StoriesTotal
|
2 |
|
Type
|
House |
|
UtilityWater
|
Municipal Water |
Parking
Land
|
Acreage
|
No |
|
Sewer
|
Sanitary Sewer |
|
SizeDepth
|
78 Ft |
|
SizeFrontage
|
35 Ft |
|
SizeIrregular
|
35 X 78 Ft |
|
SizeTotalText
|
35 X 78 Ft |
Rooms
| Level |
Type |
Length |
Width |
Dimensions |
|
Second Level |
Primary Bedroom |
4.57 m |
3.65 m |
4.57 m x 3.65 m |
|
Second Level |
Bedroom 2 |
3.53 m |
3.04 m |
3.53 m x 3.04 m |
|
Second Level |
Bedroom 3 |
3.35 m |
3.04 m |
3.35 m x 3.04 m |
|
Basement |
Recreational, Games Room |
4.11 m |
4.11 m |
4.11 m x 4.11 m |
|
Basement |
Bedroom |
4.11 m |
4.11 m |
4.11 m x 4.11 m |
|
Main Level |
Living Room |
5.05 m |
3.04 m |
5.05 m x 3.04 m |
|
Main Level |
Dining Room |
5.05 m |
3.04 m |
5.05 m x 3.04 m |
|
Main Level |
Family Room |
4.26 m |
3.04 m |
4.26 m x 3.04 m |
|
Main Level |
Kitchen |
4.57 m |
3.04 m |
4.57 m x 3.04 m |
https://www.realtor.ca/real-estate/27777151/58-st-damian-avenue-vaughan-vellore-village-vellore-village


