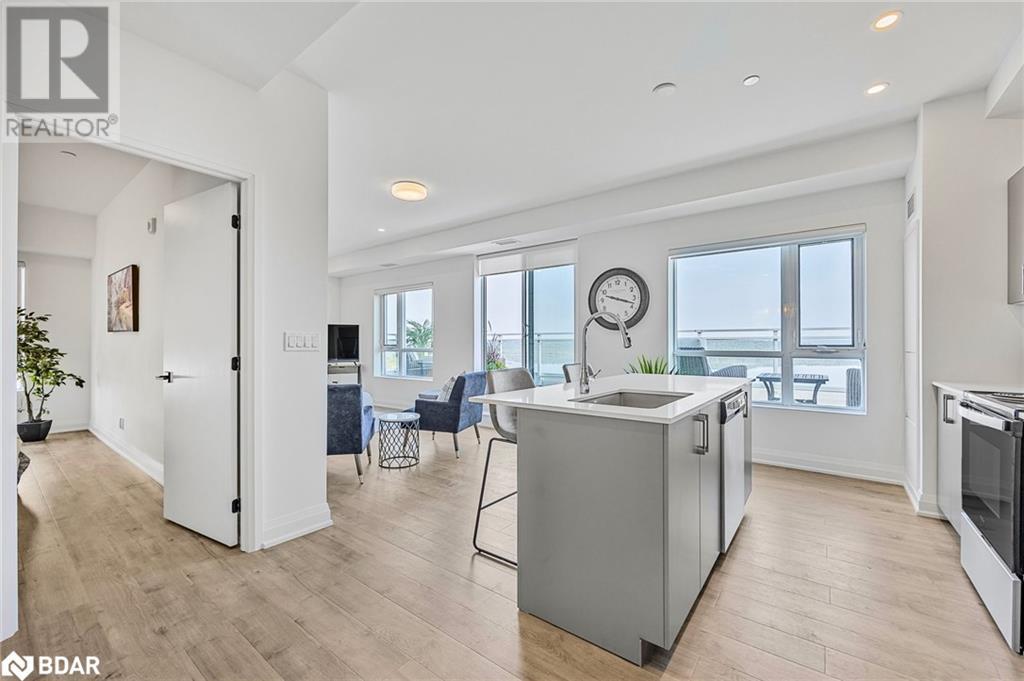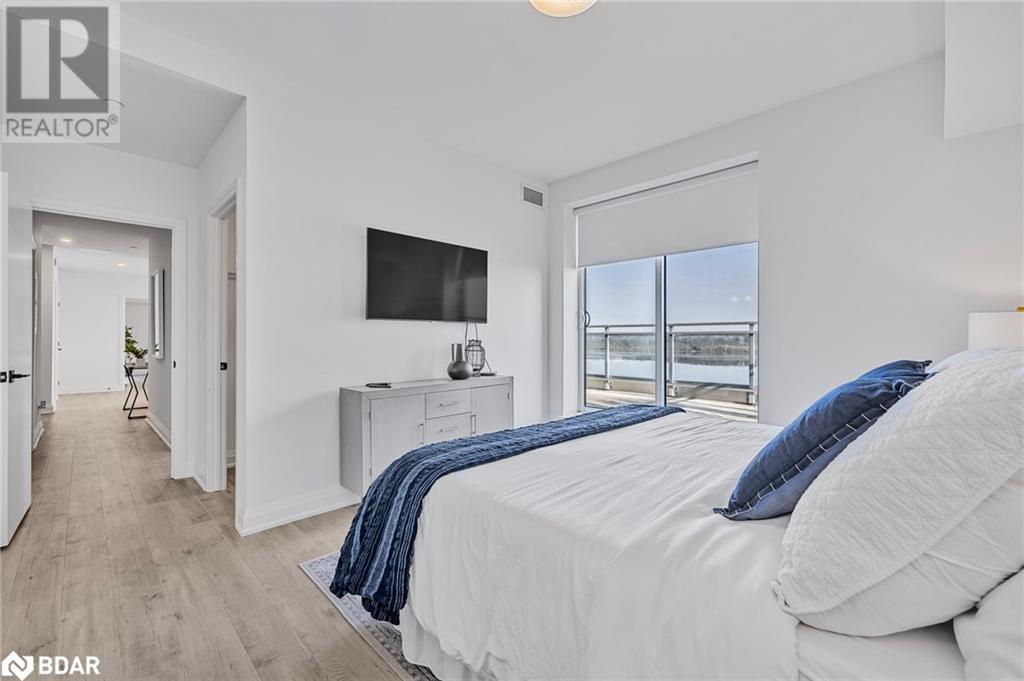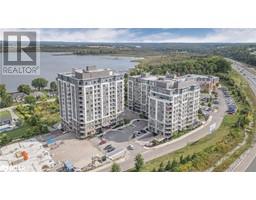$950,000Maintenance, Insurance, Landscaping, Parking
$837 Monthly
Maintenance, Insurance, Landscaping, Parking
$837 MonthlyLakeside living with Stunning Lake Views. TURN KEY. All furnishings included. One of a kind 3 Bedroom 1393 sq foot penthouse with sprawling Terrace overlooking Little lake. Imagine the entertaining from the gorgeous outdoor living space . Luxurious 3 Bedroom upgraded Condo with Rare 2 Underground Parking Spots. Incredible views from the Primary Bedroom which also features 2 Walk-in closets, ensuite Bath and walkout to Terrace. Upgraded Kitchen with Island, Quartz Countertops and walkout to Terrace, Remote controlled blinds. Great Location with nearby access to Highway 400, Georgian College, Hospital, Allandale Waterfront ,GO Station, Lake Simcoe and so much more! Amenities include Pet Washing area, Gym. Rooftop Patio, Guest Suites, Visitor Parking. Short Walk to an area to launch for canoes, kayak, paddle boards etc. (id:47351)
Property Details
| MLS® Number | 40688412 |
| Property Type | Single Family |
| Amenities Near By | Hospital, Park, Playground, Public Transit, Shopping |
| Features | Balcony, Country Residential |
| Parking Space Total | 2 |
| Storage Type | Locker |
| View Type | Lake View |
Building
| Bathroom Total | 2 |
| Bedrooms Above Ground | 3 |
| Bedrooms Total | 3 |
| Amenities | Car Wash, Exercise Centre, Guest Suite, Party Room |
| Appliances | Dishwasher, Dryer, Microwave, Refrigerator, Stove, Washer, Hood Fan, Window Coverings |
| Basement Type | None |
| Construction Style Attachment | Attached |
| Cooling Type | Central Air Conditioning |
| Exterior Finish | Brick |
| Heating Type | Forced Air |
| Stories Total | 1 |
| Size Interior | 1,398 Ft2 |
| Type | Apartment |
| Utility Water | Municipal Water |
Parking
| Covered |
Land
| Access Type | Road Access, Highway Nearby |
| Acreage | No |
| Land Amenities | Hospital, Park, Playground, Public Transit, Shopping |
| Sewer | Municipal Sewage System |
| Size Total Text | Unknown |
| Zoning Description | C4 (sp-472) |
Rooms
| Level | Type | Length | Width | Dimensions |
|---|---|---|---|---|
| Main Level | 4pc Bathroom | 6'0'' x 5'6'' | ||
| Main Level | Bedroom | 10'6'' x 8'6'' | ||
| Main Level | Bedroom | 17'3'' x 10'4'' | ||
| Main Level | Full Bathroom | 11'10'' x 5'4'' | ||
| Main Level | Primary Bedroom | 16'3'' x 12'8'' | ||
| Main Level | Kitchen | 14'0'' x 13'1'' | ||
| Main Level | Living Room | 17'7'' x 11'0'' |
https://www.realtor.ca/real-estate/27826961/58-lakeside-terrace-unit-1105-barrie




















































