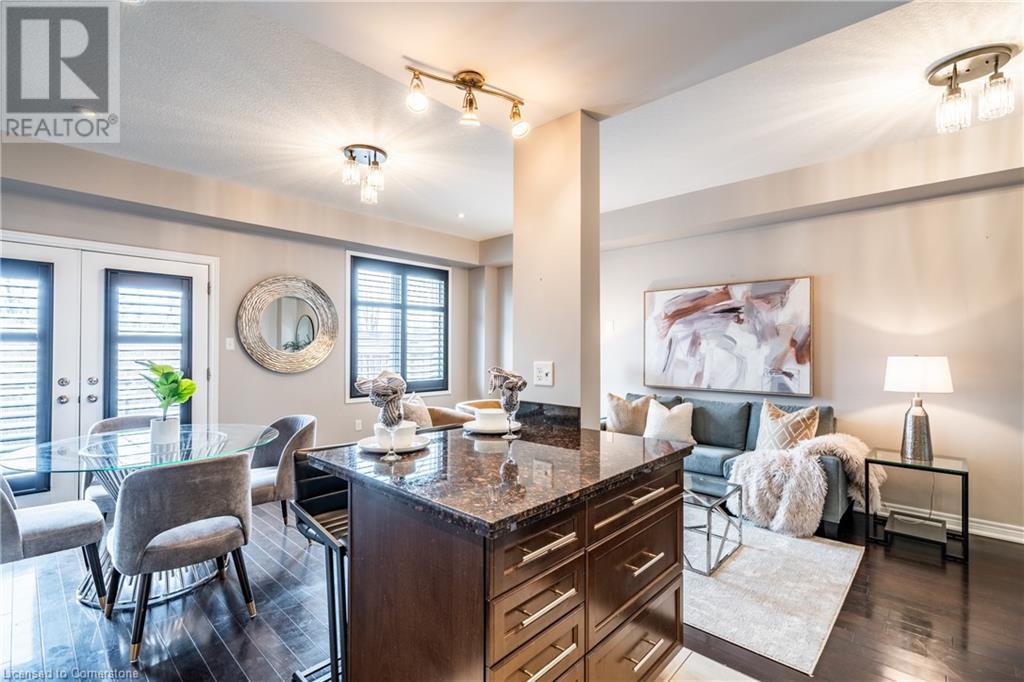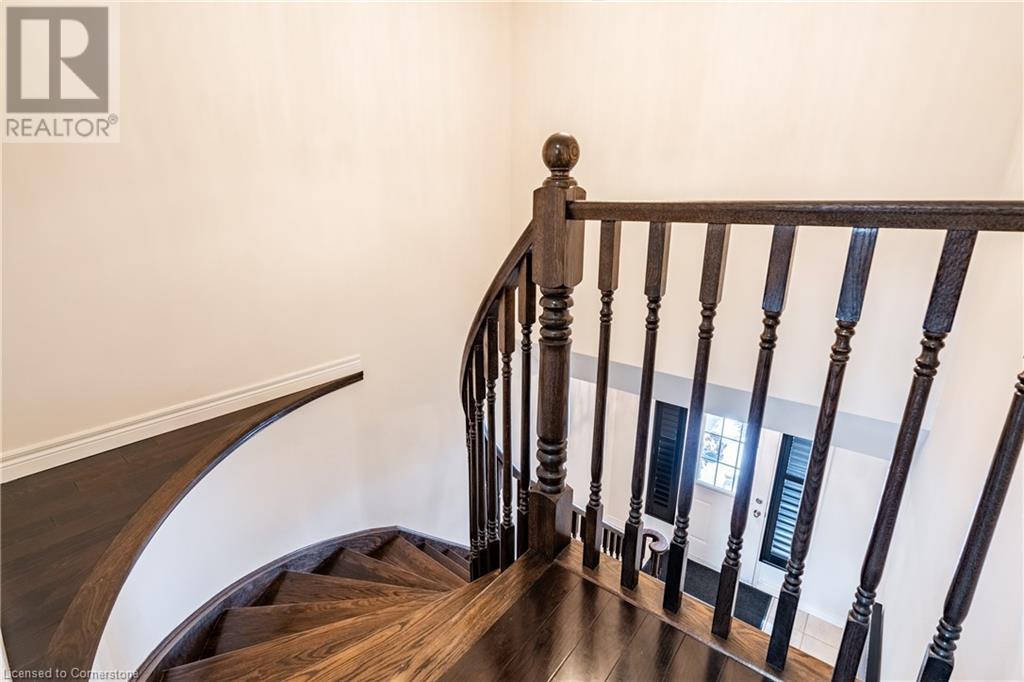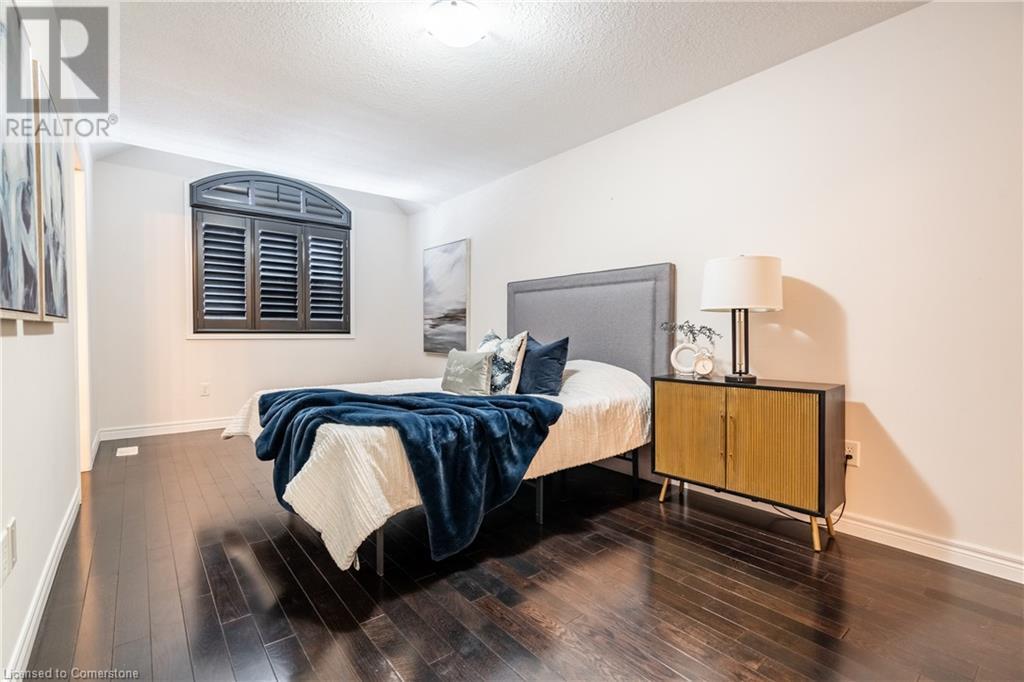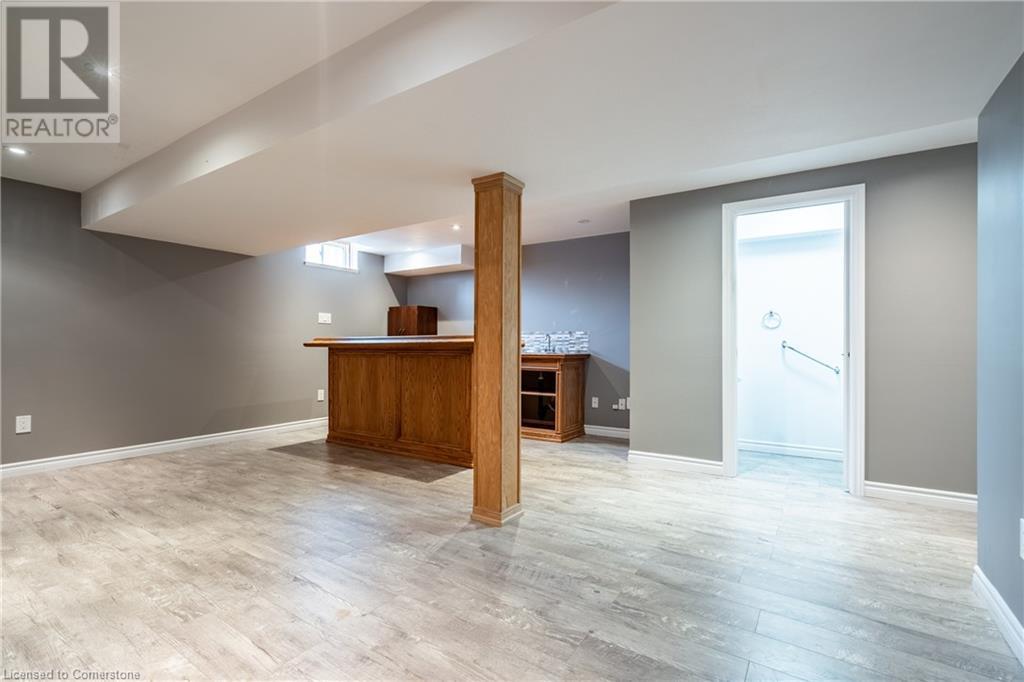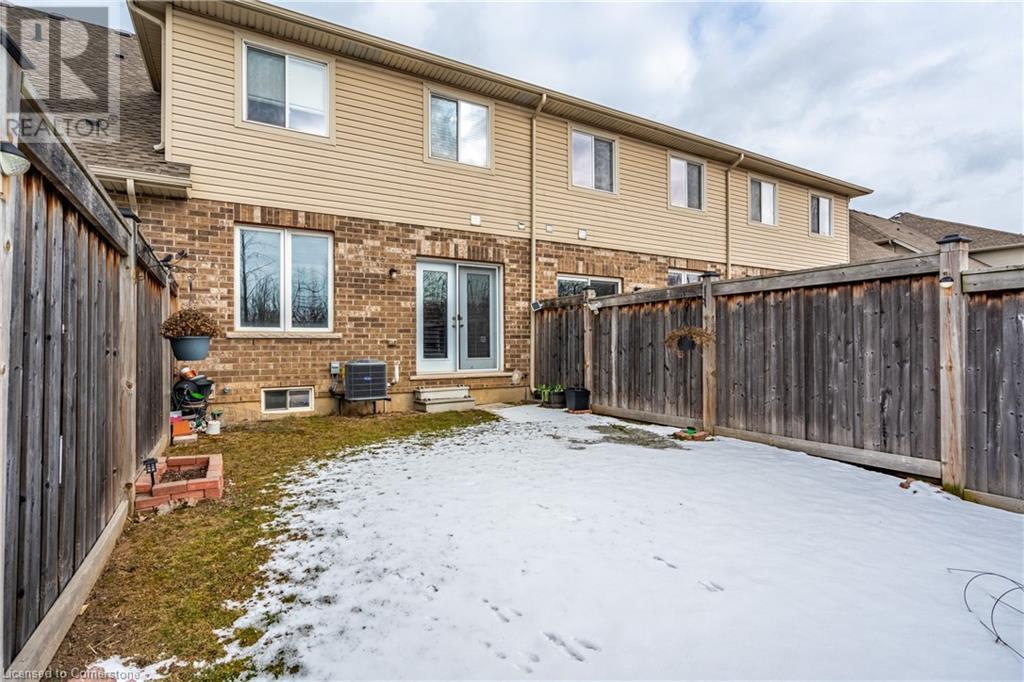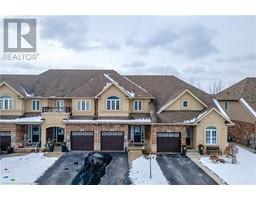3 Bedroom
4 Bathroom
2166 sqft
2 Level
Central Air Conditioning
Forced Air
$814,900
Discover this stunning 3-bedroom townhouse nestled in the desirable Lower Stoney Creek community. Featuring elegant hardwood floors and California shutters, this home exudes style and comfort. Conveniently located close to schools, shopping, parks, and with easy access to the QEW, it’s perfectly situated for your lifestyle. The open-concept main floor is an entertainer’s dream, boasting a spacious living room, dining area, and a modern kitchen with granite countertops and an island. Step through the patio doors to your private, fenced backyard with no rear neighbors, backing onto lush greenspace—a serene escape. Upstairs, you’ll find three generously sized bedrooms, including a luxurious primary suite with a walk-in closet and a 3-piece ensuite. The beautifully finished basement adds even more living space, complete with a built-in bar and a convenient 2-piece bathroom. This move-in-ready gem won’t last long—schedule your viewing today! (id:47351)
Property Details
|
MLS® Number
|
40690903 |
|
Property Type
|
Single Family |
|
AmenitiesNearBy
|
Park, Place Of Worship, Schools |
|
EquipmentType
|
Furnace |
|
Features
|
Paved Driveway |
|
ParkingSpaceTotal
|
2 |
|
RentalEquipmentType
|
Furnace |
Building
|
BathroomTotal
|
4 |
|
BedroomsAboveGround
|
3 |
|
BedroomsTotal
|
3 |
|
Appliances
|
Dishwasher, Dryer, Stove, Washer, Window Coverings |
|
ArchitecturalStyle
|
2 Level |
|
BasementDevelopment
|
Finished |
|
BasementType
|
Full (finished) |
|
ConstructionStyleAttachment
|
Attached |
|
CoolingType
|
Central Air Conditioning |
|
ExteriorFinish
|
Brick, Stone, Stucco |
|
FoundationType
|
Poured Concrete |
|
HalfBathTotal
|
2 |
|
HeatingFuel
|
Natural Gas |
|
HeatingType
|
Forced Air |
|
StoriesTotal
|
2 |
|
SizeInterior
|
2166 Sqft |
|
Type
|
Row / Townhouse |
|
UtilityWater
|
Municipal Water |
Parking
Land
|
AccessType
|
Road Access, Highway Access, Highway Nearby |
|
Acreage
|
No |
|
LandAmenities
|
Park, Place Of Worship, Schools |
|
Sewer
|
Municipal Sewage System |
|
SizeDepth
|
99 Ft |
|
SizeFrontage
|
20 Ft |
|
SizeTotalText
|
Under 1/2 Acre |
|
ZoningDescription
|
R1 |
Rooms
| Level |
Type |
Length |
Width |
Dimensions |
|
Second Level |
Laundry Room |
|
|
Measurements not available |
|
Second Level |
Bedroom |
|
|
17'0'' x 9'2'' |
|
Second Level |
Bedroom |
|
|
13'11'' x 8'10'' |
|
Second Level |
4pc Bathroom |
|
|
Measurements not available |
|
Second Level |
Full Bathroom |
|
|
Measurements not available |
|
Second Level |
Primary Bedroom |
|
|
9'9'' x 20'4'' |
|
Basement |
Recreation Room |
|
|
18'4'' x 14'4'' |
|
Basement |
Utility Room |
|
|
Measurements not available |
|
Basement |
2pc Bathroom |
|
|
Measurements not available |
|
Main Level |
Living Room |
|
|
18'4'' x 11'4'' |
|
Main Level |
Eat In Kitchen |
|
|
8'7'' x 9'3'' |
|
Main Level |
Dining Room |
|
|
8'7'' x 11'7'' |
|
Main Level |
2pc Bathroom |
|
|
Measurements not available |
|
Main Level |
Foyer |
|
|
Measurements not available |
https://www.realtor.ca/real-estate/27809789/58-galileo-drive-stoney-creek















