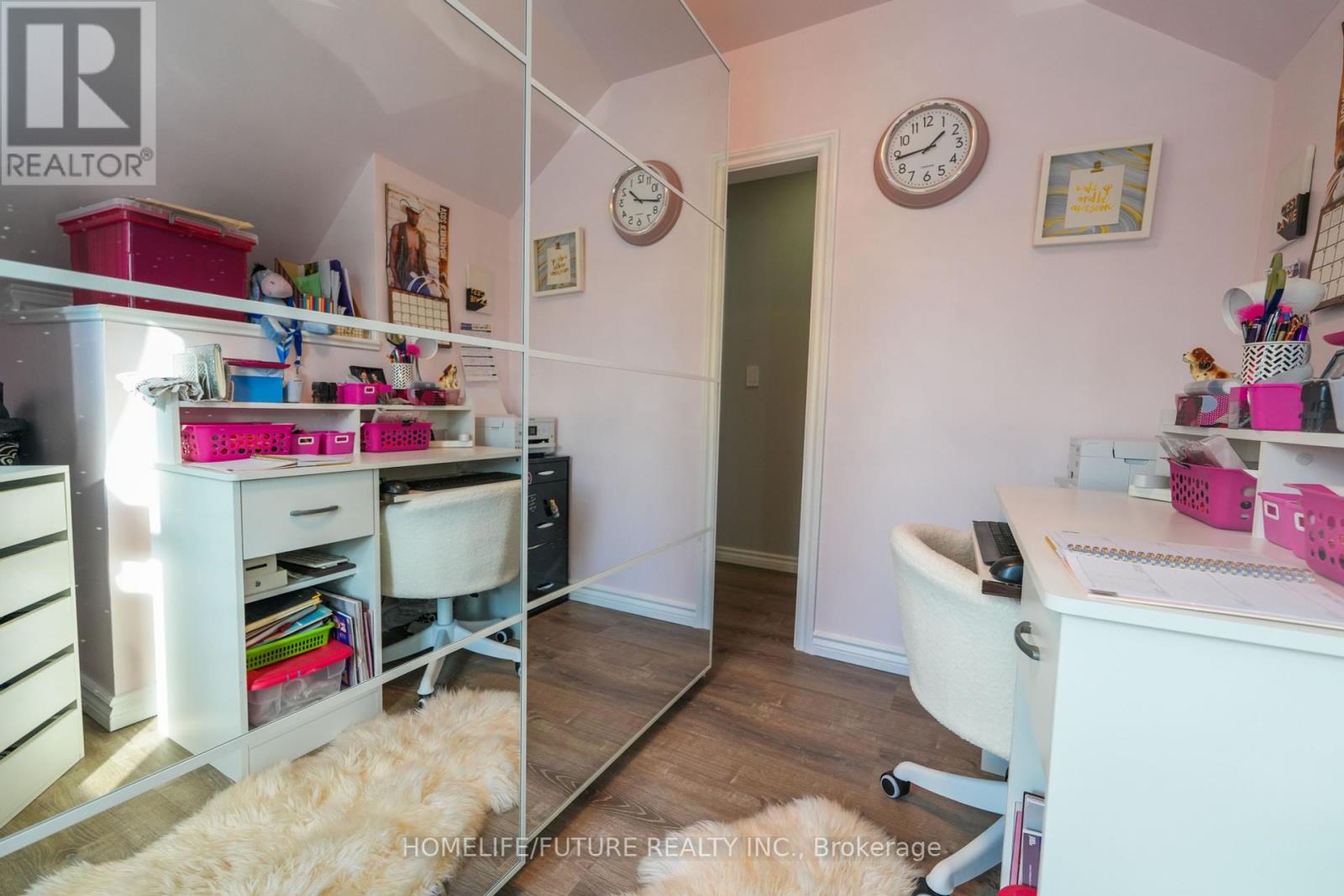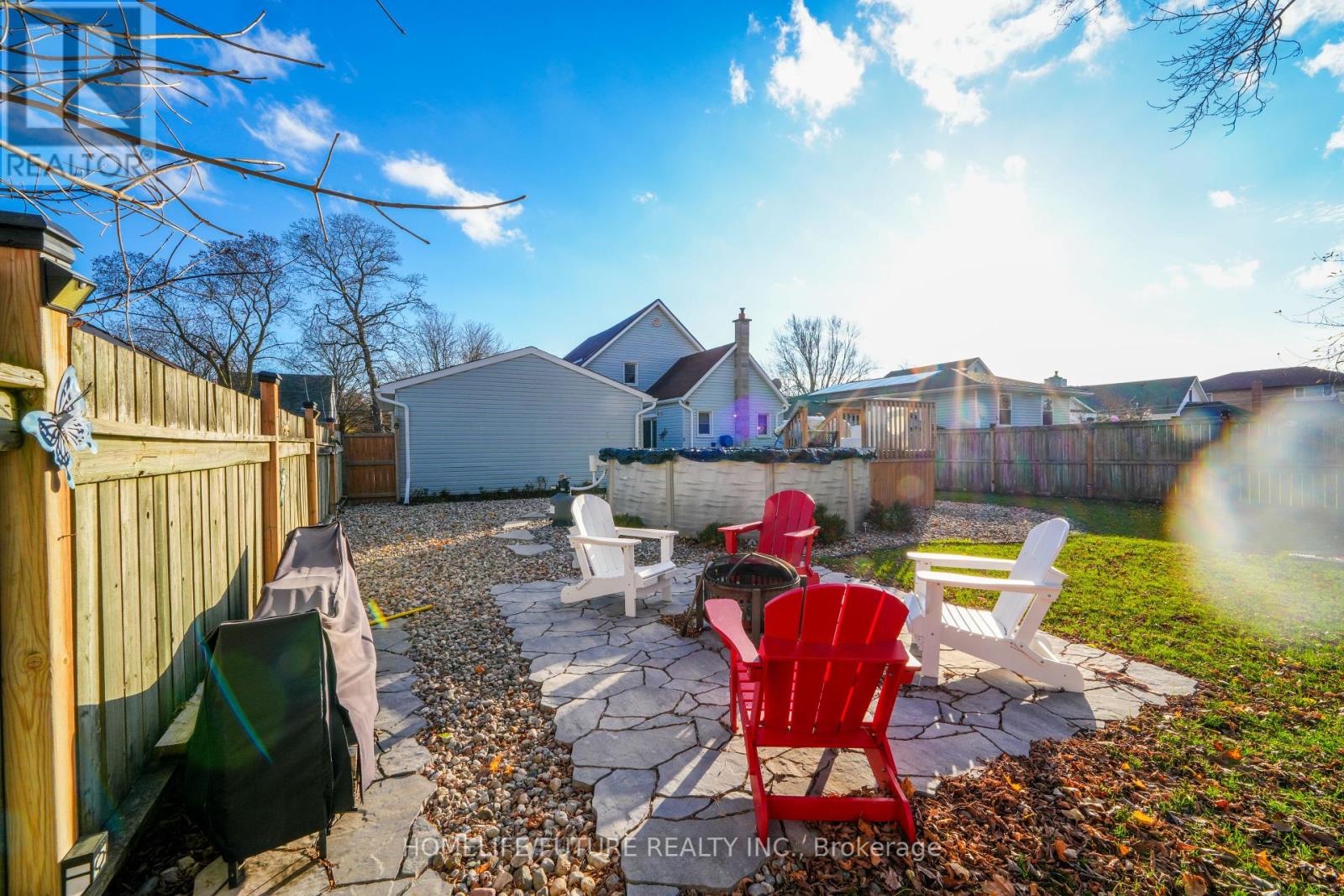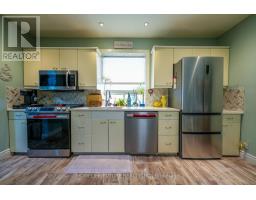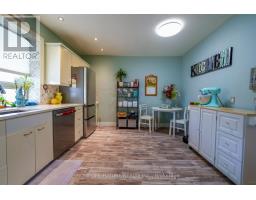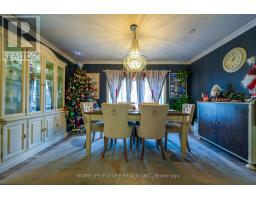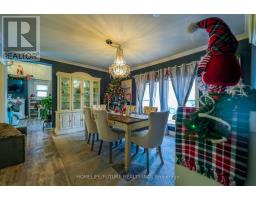3 Bedroom
3 Bathroom
Fireplace
Above Ground Pool
Central Air Conditioning
Forced Air
$559,900
Welcome To This Beautifully Updated 3-Bedroom, 2-Bathroom Home That Seamlessly Blends Rustic Charm With Modern Conveniences. This Property Is Packed With Upgrades, Making It Move-In Ready And Perfect For A Comfortable Lifestyle, New Windows And Doors (2021), New Staircase (2024), And Updated Eavestroughs And Fascia. A Spacious Dining Area Conveniently Located Next To The Main Floor Laundry And A 3-Piece Bathroom. Enjoy The Newly Paved Driveway, A Large Porch, And A Double Detached Garage Equipped With Hydro. The Eat-In Kitchen Boasts Stunning Quartz Countertops, Stainless Steel Appliances. The Family Room Features Patio Doors That Lead To A Fully Fenced Backyard, Complete With An Above-Ground Pool, A Newly Built Deck, And A Cozy Fire Pit (2024).This Home Offers The Perfect Balance Of Indoor Comfort And Outdoor Entertainment, With Plenty Of Space For Relaxation And Family Gatherings. Don't Miss This Opportunity To Own A Beautifully Upgraded Property In A Peaceful, Country-Style Setting. Schedule Your Viewing Today And Envision Your Life In This Exceptional Home! (id:47351)
Property Details
|
MLS® Number
|
X11928195 |
|
Property Type
|
Single Family |
|
AmenitiesNearBy
|
Beach, Hospital, Park, Schools |
|
ParkingSpaceTotal
|
6 |
|
PoolType
|
Above Ground Pool |
Building
|
BathroomTotal
|
3 |
|
BedroomsAboveGround
|
3 |
|
BedroomsTotal
|
3 |
|
Amenities
|
Fireplace(s) |
|
Appliances
|
Garage Door Opener Remote(s), Water Heater, Dishwasher, Dryer, Range, Refrigerator, Stove, Washer, Window Coverings |
|
BasementType
|
Crawl Space |
|
ConstructionStyleAttachment
|
Detached |
|
CoolingType
|
Central Air Conditioning |
|
ExteriorFinish
|
Vinyl Siding |
|
FireplacePresent
|
Yes |
|
FoundationType
|
Concrete |
|
HeatingFuel
|
Electric |
|
HeatingType
|
Forced Air |
|
StoriesTotal
|
2 |
|
Type
|
House |
|
UtilityWater
|
Municipal Water |
Parking
Land
|
Acreage
|
No |
|
LandAmenities
|
Beach, Hospital, Park, Schools |
|
Sewer
|
Sanitary Sewer |
|
SizeDepth
|
116 Ft ,7 In |
|
SizeFrontage
|
51 Ft |
|
SizeIrregular
|
51.08 X 116.6 Ft |
|
SizeTotalText
|
51.08 X 116.6 Ft |
|
SurfaceWater
|
River/stream |
Rooms
| Level |
Type |
Length |
Width |
Dimensions |
|
Second Level |
Bathroom |
2.36 m |
3.4 m |
2.36 m x 3.4 m |
|
Second Level |
Bedroom |
3.43 m |
4.72 m |
3.43 m x 4.72 m |
|
Second Level |
Bedroom |
2.92 m |
2.84 m |
2.92 m x 2.84 m |
|
Second Level |
Primary Bedroom |
3.99 m |
4.27 m |
3.99 m x 4.27 m |
|
Main Level |
Kitchen |
4.32 m |
3.61 m |
4.32 m x 3.61 m |
|
Main Level |
Dining Room |
3.86 m |
4.55 m |
3.86 m x 4.55 m |
|
Main Level |
Laundry Room |
2.29 m |
2.64 m |
2.29 m x 2.64 m |
|
Main Level |
Bathroom |
2.36 m |
1.57 m |
2.36 m x 1.57 m |
|
Main Level |
Living Room |
4.04 m |
4.04 m |
4.04 m x 4.04 m |
Utilities
https://www.realtor.ca/real-estate/27813346/58-burton-street-belleville












