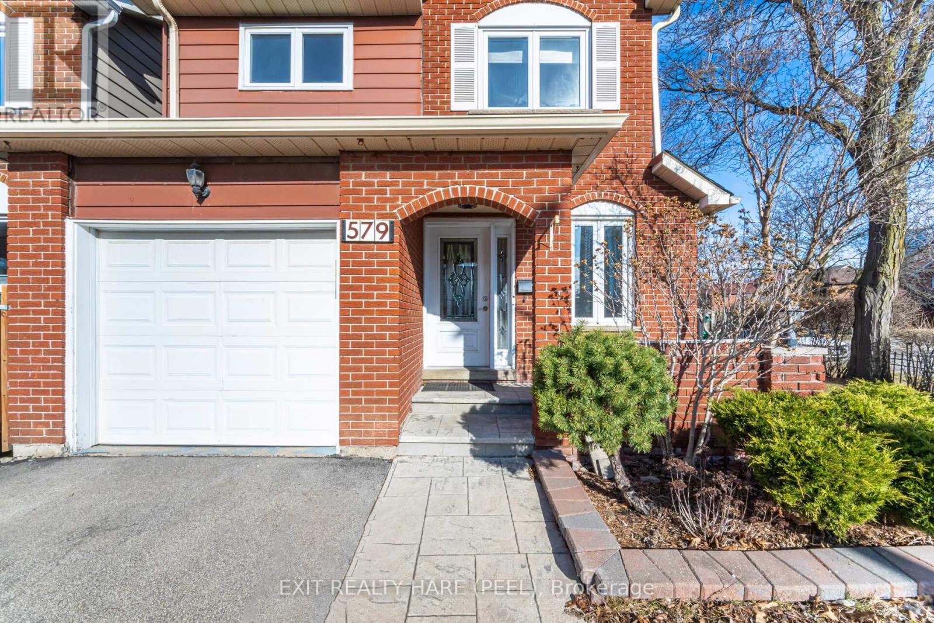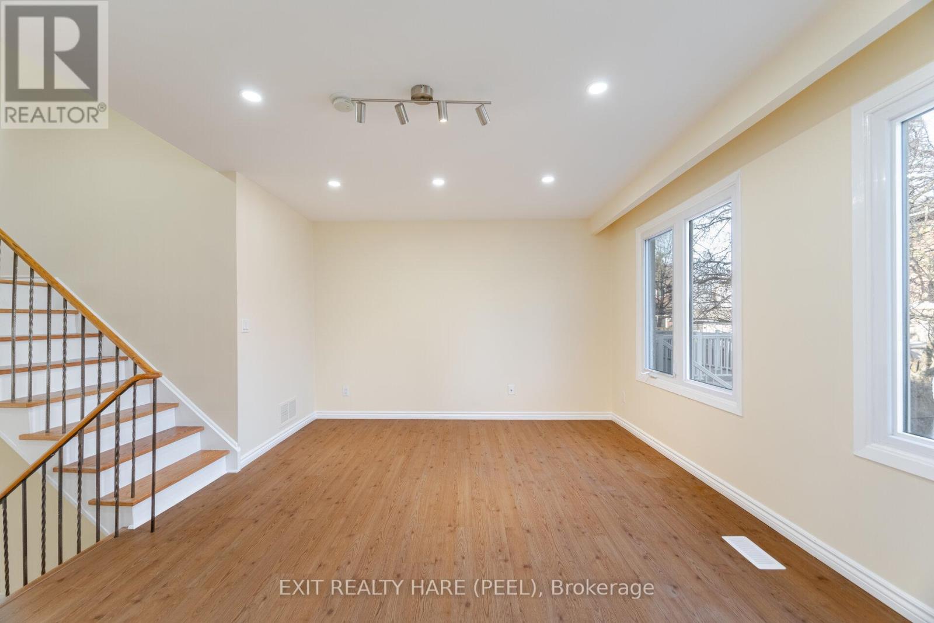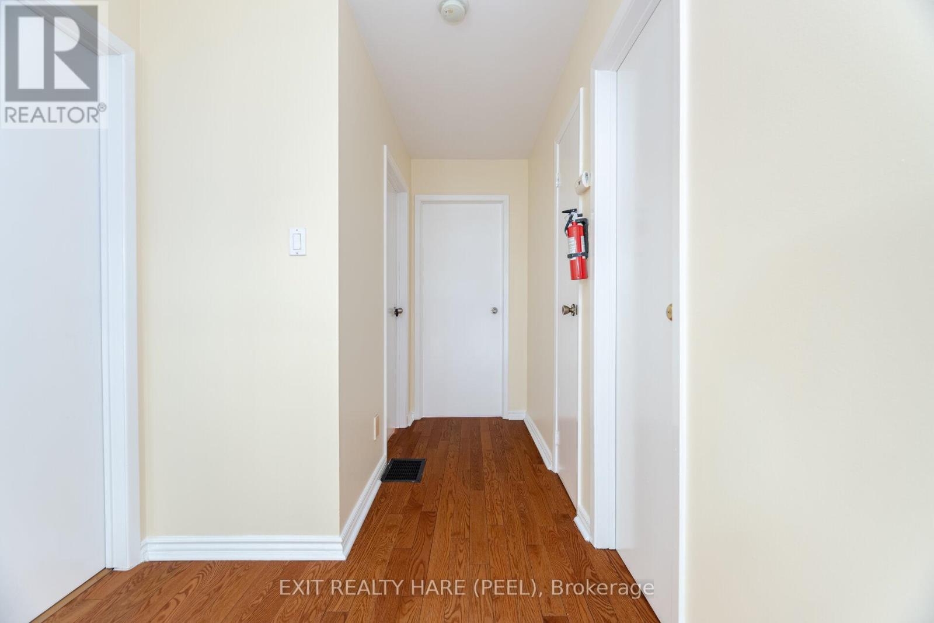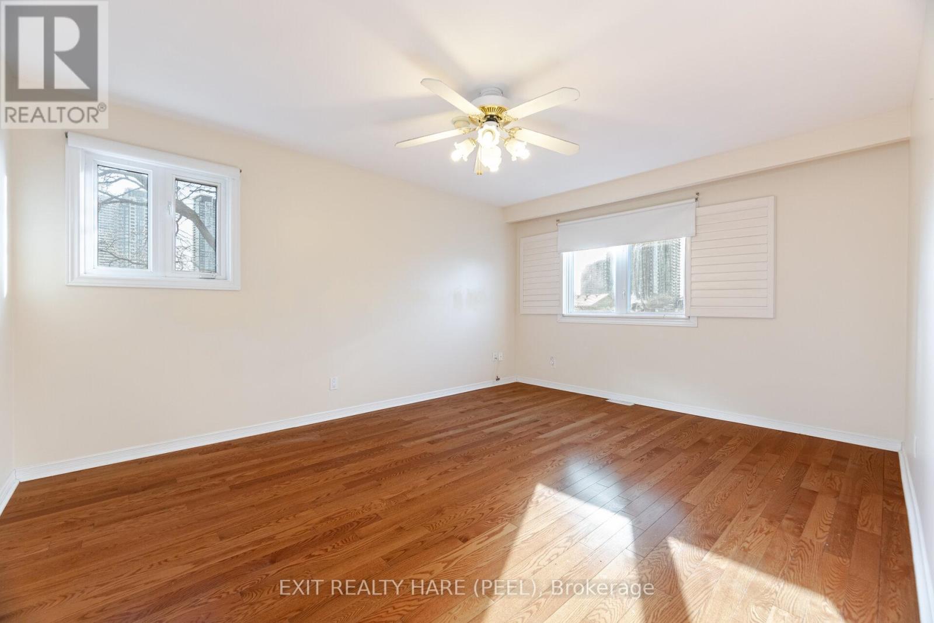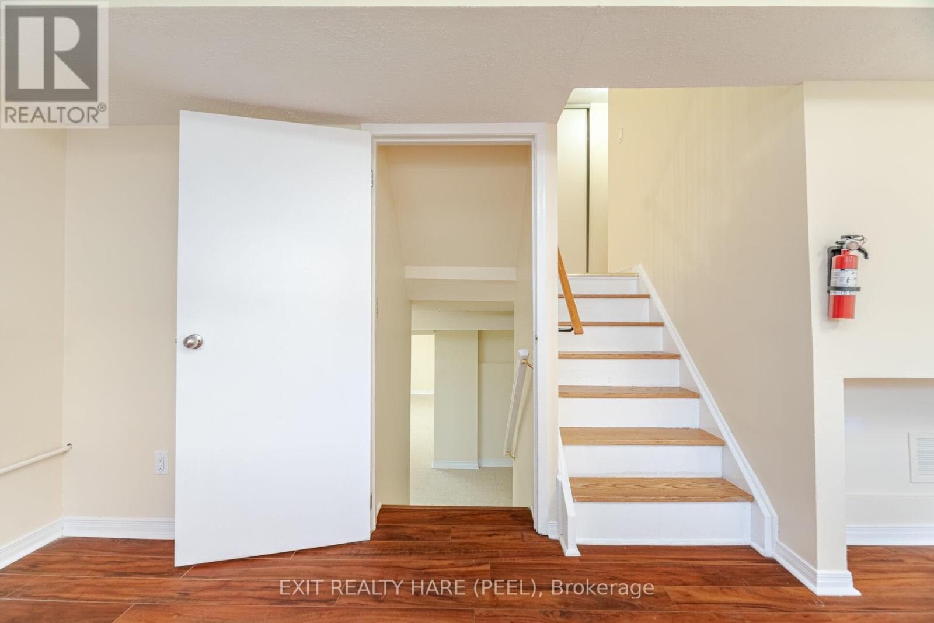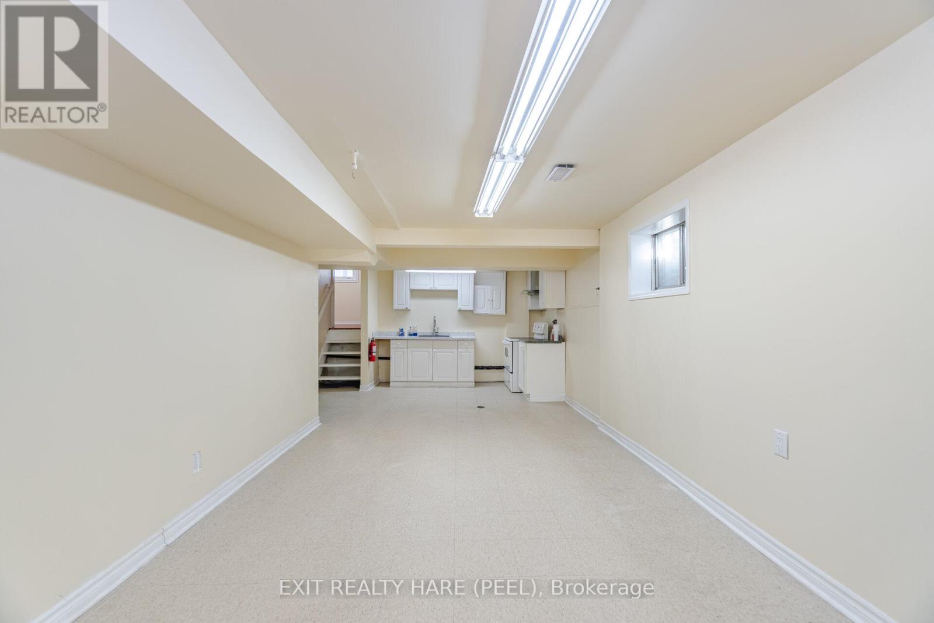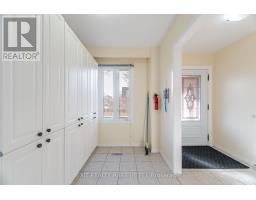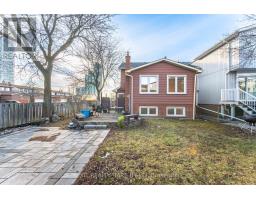3 Bedroom
2 Bathroom
Fireplace
Central Air Conditioning
Forced Air
Landscaped
$1,100,000
5-Level Backsplit Detached house in Central Mississauga; walking distance to Square One; painted in neutral colour; galley kitchen with lots of cupboards/pantry; Vinyl casement windows; corner lot with lawn and landscape features. Walk to parks and public transit station. The property will be sold in "as-is" condition. (id:47351)
Property Details
|
MLS® Number
|
W12027080 |
|
Property Type
|
Single Family |
|
Community Name
|
Creditview |
|
Amenities Near By
|
Public Transit |
|
Features
|
Carpet Free |
|
Parking Space Total
|
3 |
|
Structure
|
Deck, Shed |
Building
|
Bathroom Total
|
2 |
|
Bedrooms Above Ground
|
3 |
|
Bedrooms Total
|
3 |
|
Appliances
|
Dishwasher, Dryer, Stove, Washer, Refrigerator |
|
Basement Development
|
Partially Finished |
|
Basement Type
|
N/a (partially Finished) |
|
Construction Style Attachment
|
Detached |
|
Cooling Type
|
Central Air Conditioning |
|
Exterior Finish
|
Aluminum Siding, Brick Facing |
|
Fireplace Present
|
Yes |
|
Fireplace Total
|
1 |
|
Flooring Type
|
Laminate, Ceramic |
|
Foundation Type
|
Concrete |
|
Half Bath Total
|
1 |
|
Heating Fuel
|
Natural Gas |
|
Heating Type
|
Forced Air |
|
Stories Total
|
2 |
|
Type
|
House |
|
Utility Water
|
Municipal Water |
Parking
Land
|
Acreage
|
No |
|
Land Amenities
|
Public Transit |
|
Landscape Features
|
Landscaped |
|
Sewer
|
Sanitary Sewer |
|
Size Depth
|
100 Ft |
|
Size Frontage
|
34 Ft ,2 In |
|
Size Irregular
|
34.23 X 100 Ft ; R:40.88 Ft |
|
Size Total Text
|
34.23 X 100 Ft ; R:40.88 Ft |
|
Zoning Description
|
Residential |
Rooms
| Level |
Type |
Length |
Width |
Dimensions |
|
Lower Level |
Family Room |
3.42 m |
5.82 m |
3.42 m x 5.82 m |
|
Main Level |
Dining Room |
3.42 m |
3.62 m |
3.42 m x 3.62 m |
|
Main Level |
Kitchen |
5.17 m |
2.53 m |
5.17 m x 2.53 m |
|
Upper Level |
Bedroom |
4.66 m |
3.57 m |
4.66 m x 3.57 m |
|
Upper Level |
Bedroom 2 |
3.56 m |
2.71 m |
3.56 m x 2.71 m |
|
Upper Level |
Bedroom 3 |
3.24 m |
2.81 m |
3.24 m x 2.81 m |
|
In Between |
Living Room |
3.67 m |
5.2 m |
3.67 m x 5.2 m |
Utilities
https://www.realtor.ca/real-estate/28041582/579-hartfordshire-lane-mississauga-creditview-creditview



