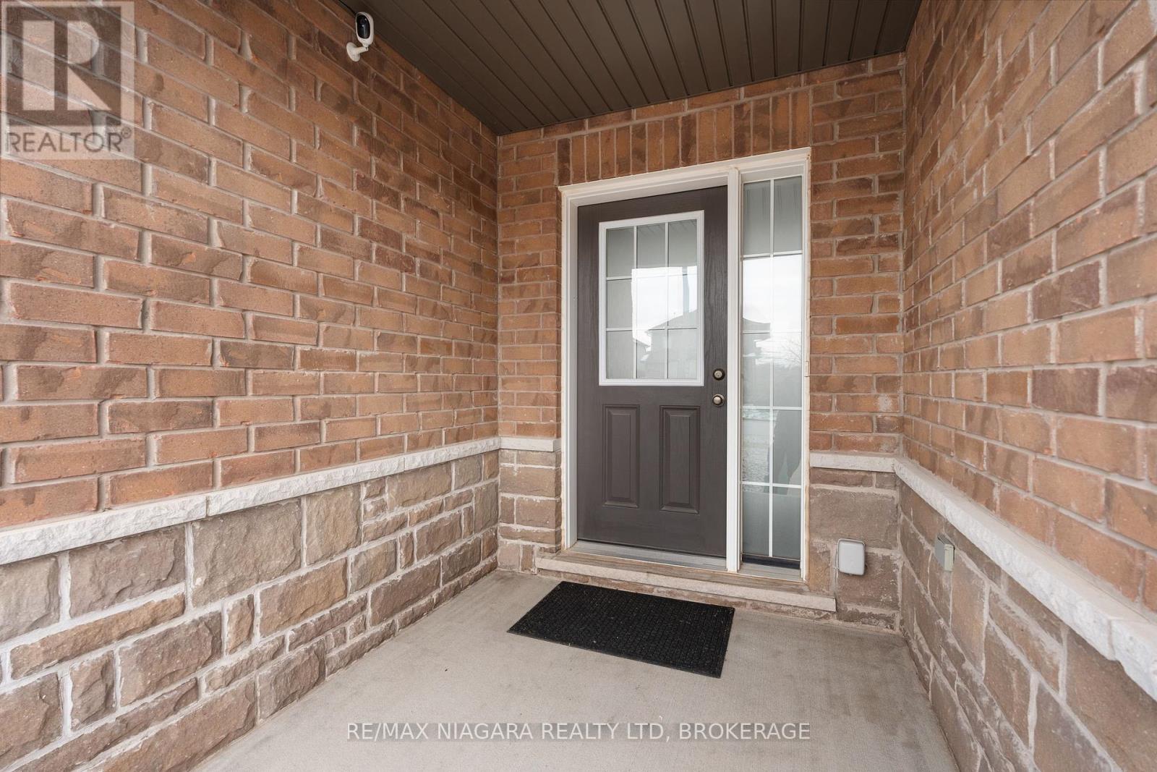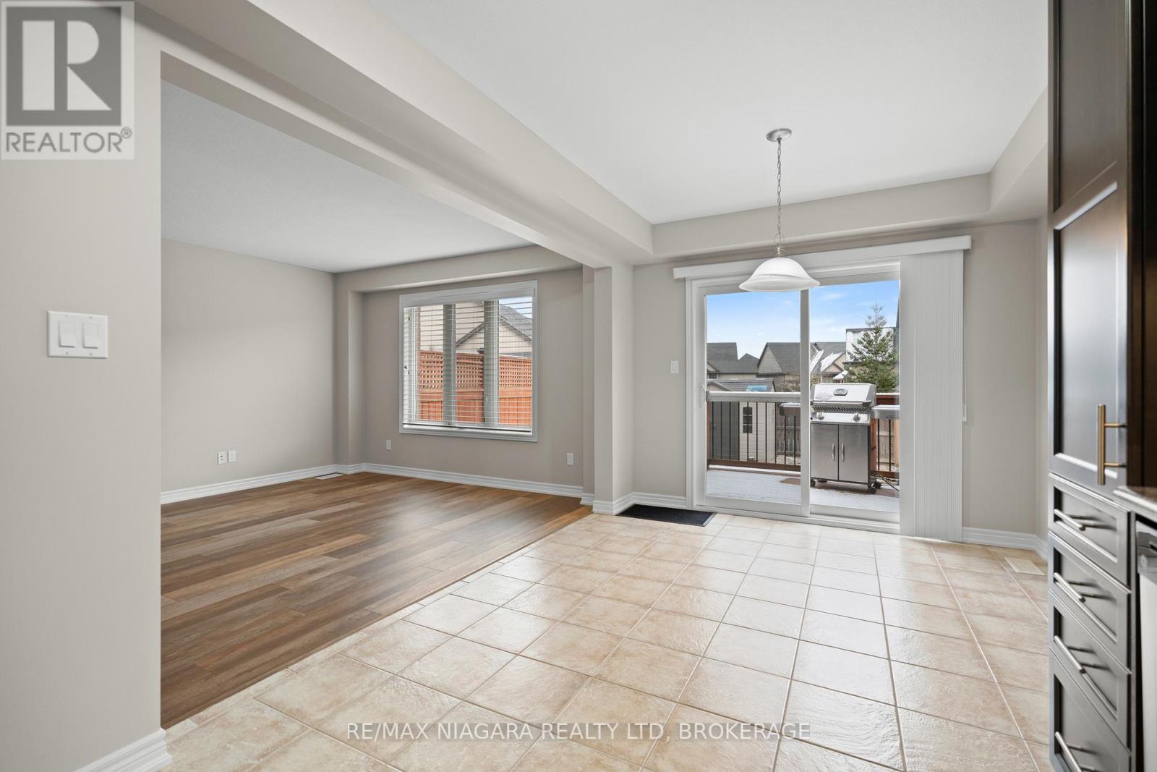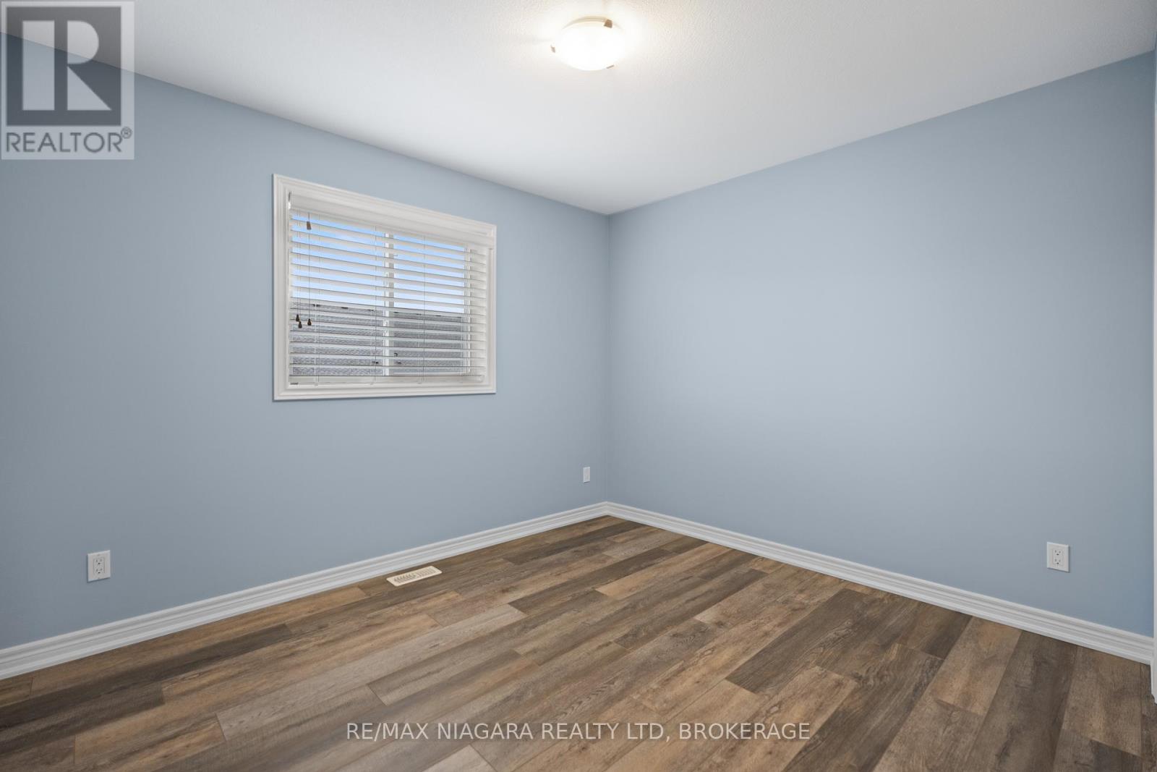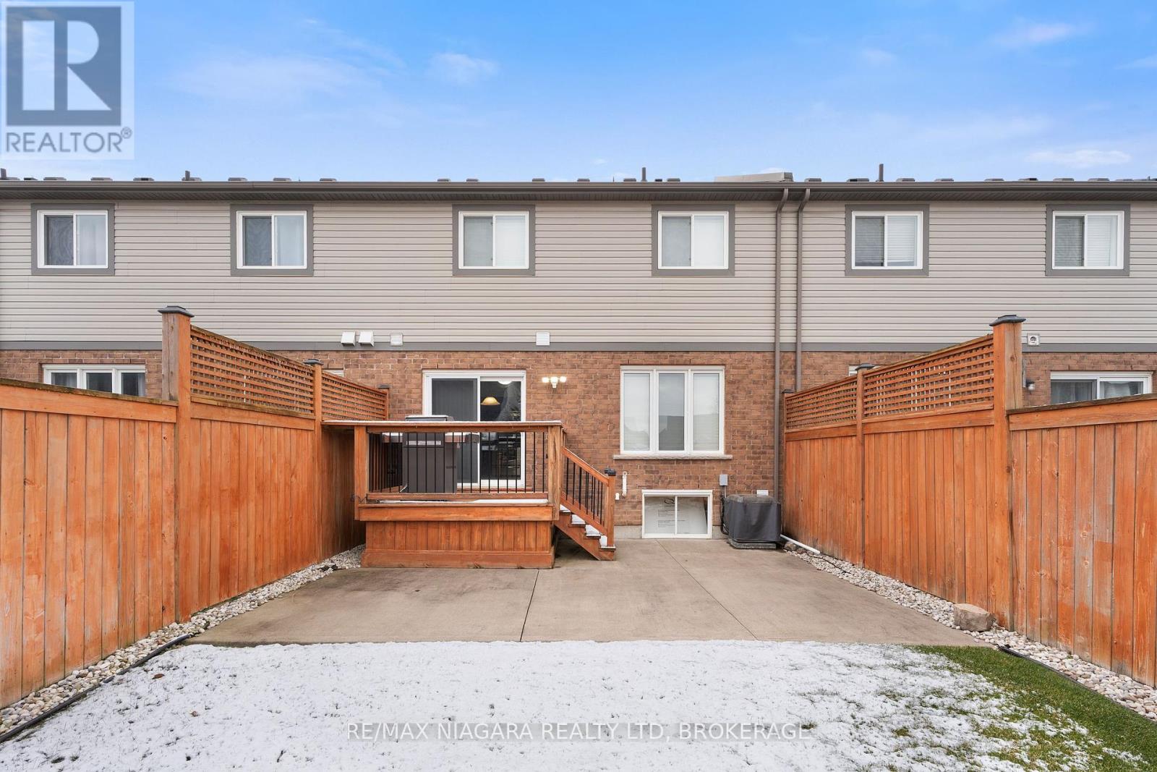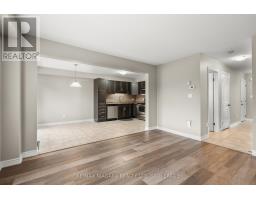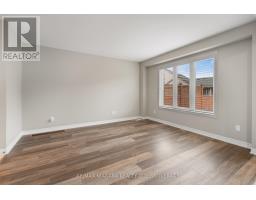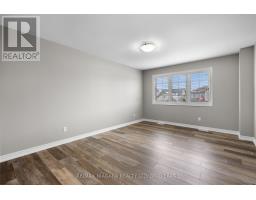3 Bedroom
2 Bathroom
Central Air Conditioning
Forced Air
Landscaped
$2,400 Monthly
First Time Offered! This stunning 3-bedroom, 1.5-bath townhouse is situated in thehighly sought-after Fernwood Estates. Conveniently located near shopping, parks,schools, and highways, its the perfect rental for a young family or coupleseeking a home in one of Niagaras premier neighbourhoods.Inside, youll find stainless steel appliances, laminate flooring throughout,spacious bedrooms, and an open-concept living areaideal for both comfort andstyle.The low-maintenance exterior is perfect for outdoor entertaining without thehassle, while the 1.5-car garage provides ample space for your vehicle, bikes, andextra storage. Dont miss out on one of Niagaras best rental opportunities! (id:47351)
Property Details
|
MLS® Number
|
X11939133 |
|
Property Type
|
Single Family |
|
Amenities Near By
|
Place Of Worship, Park, Public Transit |
|
Community Features
|
Community Centre, School Bus |
|
Parking Space Total
|
3 |
|
Structure
|
Deck, Patio(s) |
Building
|
Bathroom Total
|
2 |
|
Bedrooms Above Ground
|
3 |
|
Bedrooms Total
|
3 |
|
Appliances
|
Garage Door Opener Remote(s), Central Vacuum, Water Heater, Dishwasher, Dryer, Garage Door Opener, Microwave, Refrigerator, Stove, Washer, Window Coverings |
|
Basement Development
|
Unfinished |
|
Basement Type
|
Full (unfinished) |
|
Construction Style Attachment
|
Attached |
|
Cooling Type
|
Central Air Conditioning |
|
Exterior Finish
|
Brick, Vinyl Siding |
|
Fire Protection
|
Smoke Detectors |
|
Foundation Type
|
Poured Concrete |
|
Half Bath Total
|
1 |
|
Heating Fuel
|
Natural Gas |
|
Heating Type
|
Forced Air |
|
Stories Total
|
2 |
|
Type
|
Row / Townhouse |
|
Utility Water
|
Municipal Water |
Parking
Land
|
Acreage
|
No |
|
Land Amenities
|
Place Of Worship, Park, Public Transit |
|
Landscape Features
|
Landscaped |
|
Sewer
|
Sanitary Sewer |
Rooms
| Level |
Type |
Length |
Width |
Dimensions |
|
Second Level |
Bedroom |
3.51 m |
3.05 m |
3.51 m x 3.05 m |
|
Second Level |
Bedroom |
3.56 m |
3.05 m |
3.56 m x 3.05 m |
|
Second Level |
Primary Bedroom |
4.78 m |
3.76 m |
4.78 m x 3.76 m |
|
Second Level |
Bathroom |
2.84 m |
2.64 m |
2.84 m x 2.64 m |
|
Basement |
Other |
5.49 m |
6.76 m |
5.49 m x 6.76 m |
|
Main Level |
Great Room |
4.11 m |
3.66 m |
4.11 m x 3.66 m |
|
Main Level |
Kitchen |
5.49 m |
2.9 m |
5.49 m x 2.9 m |
|
Main Level |
Bathroom |
1.27 m |
1.42 m |
1.27 m x 1.42 m |
https://www.realtor.ca/real-estate/27839097/5788-osprey-avenue-niagara-falls

