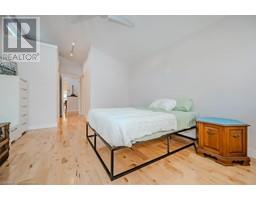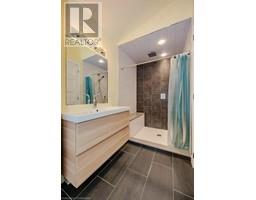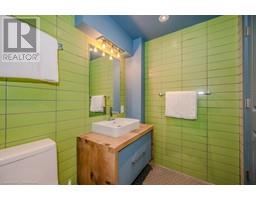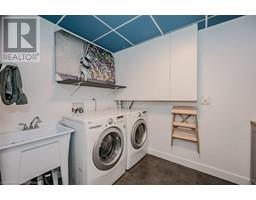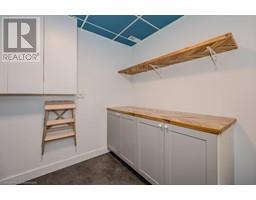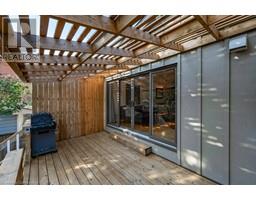$1,399,000
Welcome to Sunny south Lakeview! Set amongst the beautiful south of lakeshore tree lined streets is your perfect empty nester, downsizing custom built new build! Walk down the street to Lake Ontario, RK McMillan Park and the Lakefront Promenade. Step inside this open concept raised ranch with hardwood floors, vaulted ceilings, beautiful architectural angles, custom kitchen with stainless steel appliances, large main floor master with walk in closet and ensuite privilege. Walk out to your private covered deck and down to your private low maintenance backyard and oversized shed with electricity. Downstairs in the fully finished lower level offers an extra bedroom, full bathroom, spacious laundry room and a bright open rec room with look out windows and a wet bar. The spacious driveway has parking for 4 cars and a small storage shed perfect for lawn and snow equipment. Why buy a condo or townhouse?? When you can own a fully detached custom build on your very own private lot! Perfect south location, close to all of south Mississauga amenities, easy access to highways, port credit is a 10 minute drive and only 20 minutes to downtown Toronto. Do not miss your chance to own this unique custom build! Call us today to schedule a viewing. (id:47351)
Open House
This property has open houses!
2:00 pm
Ends at:4:00 pm
Property Details
| MLS® Number | 40670734 |
| Property Type | Single Family |
| AmenitiesNearBy | Golf Nearby, Park, Public Transit |
| CommunityFeatures | Quiet Area |
| EquipmentType | None |
| ParkingSpaceTotal | 4 |
| RentalEquipmentType | None |
| Structure | Workshop, Shed |
Building
| BathroomTotal | 2 |
| BedroomsAboveGround | 1 |
| BedroomsBelowGround | 1 |
| BedroomsTotal | 2 |
| Appliances | Dishwasher, Dryer, Refrigerator, Stove, Washer |
| ArchitecturalStyle | Raised Bungalow |
| BasementDevelopment | Finished |
| BasementType | Full (finished) |
| ConstructedDate | 2014 |
| ConstructionMaterial | Wood Frame |
| ConstructionStyleAttachment | Detached |
| CoolingType | Central Air Conditioning |
| ExteriorFinish | Stucco, Wood |
| HeatingFuel | Natural Gas |
| HeatingType | Forced Air |
| StoriesTotal | 1 |
| SizeInterior | 1073 Sqft |
| Type | House |
| UtilityWater | Municipal Water |
Land
| AccessType | Road Access |
| Acreage | No |
| LandAmenities | Golf Nearby, Park, Public Transit |
| Sewer | Municipal Sewage System |
| SizeDepth | 125 Ft |
| SizeFrontage | 25 Ft |
| SizeTotalText | Under 1/2 Acre |
| ZoningDescription | R4 |
Rooms
| Level | Type | Length | Width | Dimensions |
|---|---|---|---|---|
| Basement | Utility Room | 6'9'' x 6'7'' | ||
| Basement | Laundry Room | 9'8'' x 7'3'' | ||
| Basement | 3pc Bathroom | Measurements not available | ||
| Basement | Bedroom | 13'6'' x 11'6'' | ||
| Basement | Recreation Room | 18'5'' x 17'6'' | ||
| Main Level | 4pc Bathroom | Measurements not available | ||
| Main Level | Primary Bedroom | 14'6'' x 12'7'' | ||
| Main Level | Living Room | 23'5'' x 11'2'' | ||
| Main Level | Kitchen | 23'5'' x 8'3'' |
https://www.realtor.ca/real-estate/27623738/576-byngmount-avenue-mississauga

































































