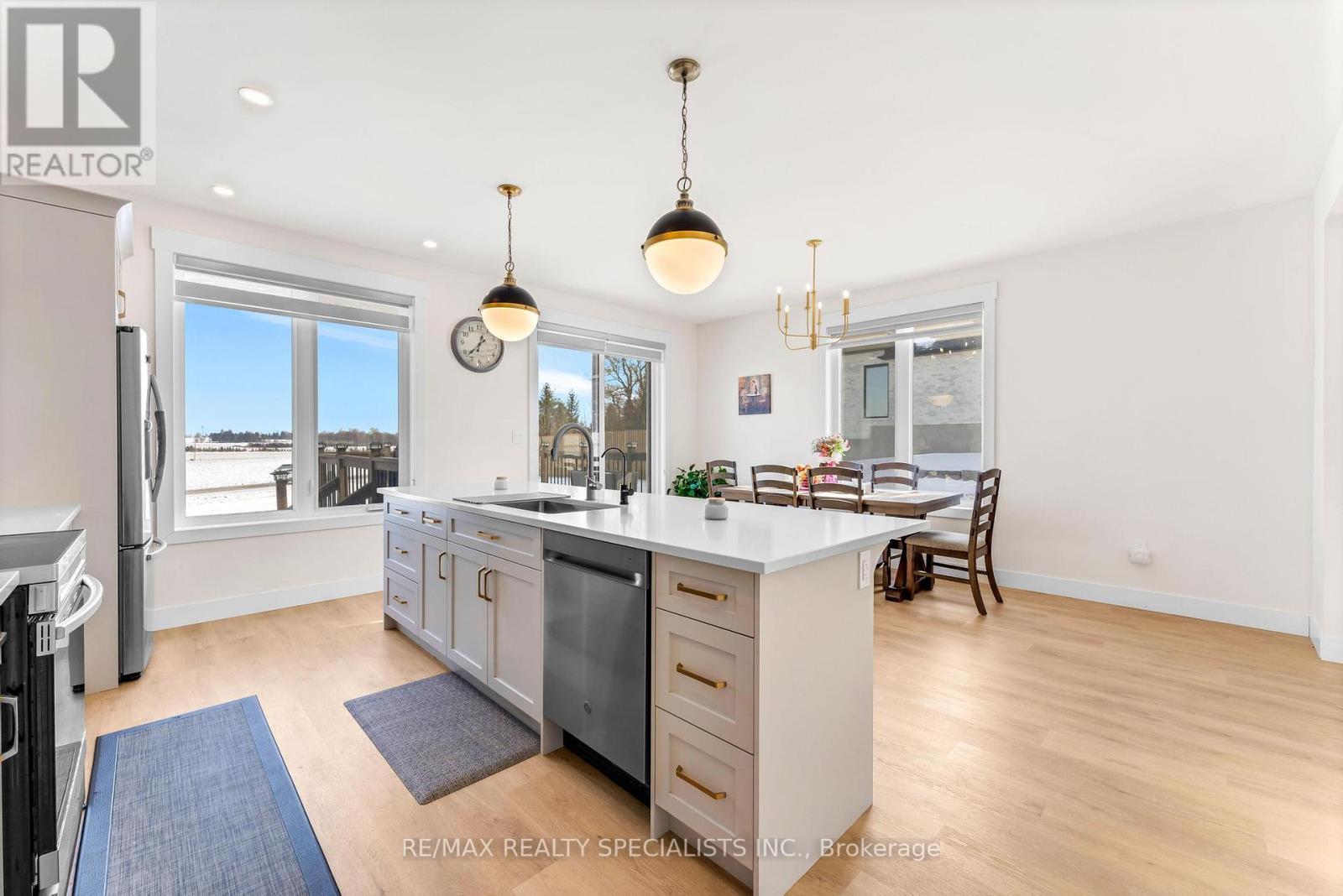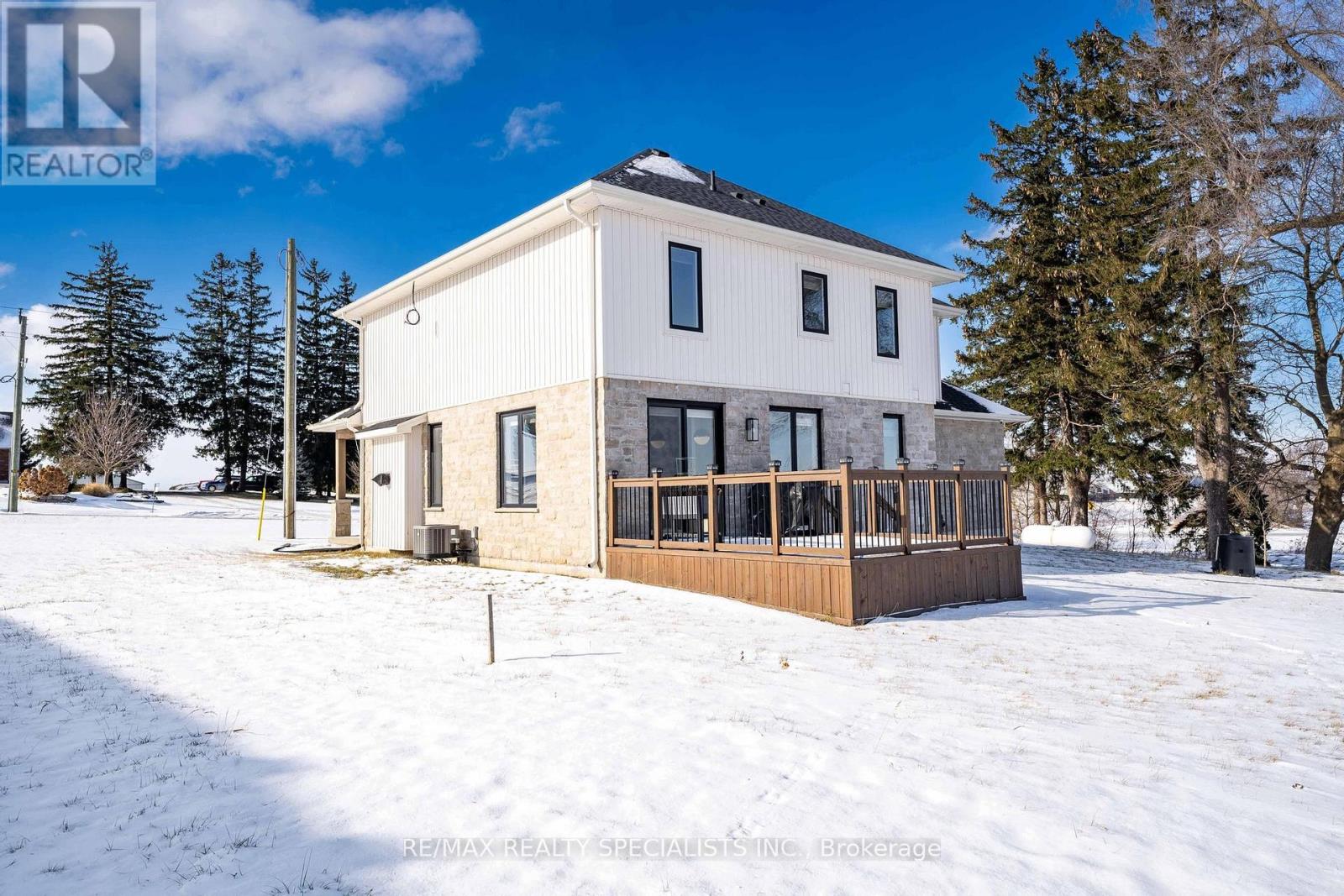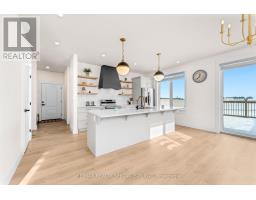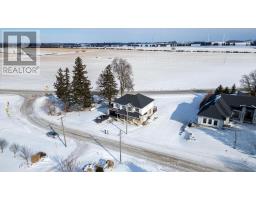5 Bedroom
4 Bathroom
Fireplace
Central Air Conditioning, Ventilation System
Forced Air
$969,000
Situated on just under half an acre, this stunning 4-bedroom Plus Den, 4-bathroom, 2-storey home offers over 3,500 sq. ft. of beautifully finished living space. Designed with privacy and functionality in mind, the main floor features a hardwood finish throughout, a spacious office, family room, living and dining areas, and a modern kitchen with quartz countertops, custom extended cabinetry, stainless steel appliances, backsplash and pot lights. The elegant oak staircase with iron pickets leads to the upper level, where the primary bedroom boasts a luxurious 5-piece ensuite with a glass rain shower and walk-in closets, along with an extra sitting/family room for added comfort. The basement is perfect for entertaining, complete with a large recreation room, additional room, and ample storage space- an ideal setup for growing families! Conveniently located with quick access to Highways 401 & 403, Fanshawe College, the Toyota plant, hospitals, big box stores and more! **** EXTRAS **** W/High-end stainless appliances, custom built cabinets & a large eating area with sliding doors to the beautiful covered deck, the garage is insulated with hook up for car wash. (id:47351)
Property Details
|
MLS® Number
|
X11936620 |
|
Property Type
|
Single Family |
|
Equipment Type
|
Water Heater - Propane, Propane Tank |
|
Parking Space Total
|
8 |
|
Rental Equipment Type
|
Water Heater - Propane, Propane Tank |
Building
|
Bathroom Total
|
4 |
|
Bedrooms Above Ground
|
4 |
|
Bedrooms Below Ground
|
1 |
|
Bedrooms Total
|
5 |
|
Appliances
|
Water Heater, Blinds, Water Softener |
|
Basement Development
|
Partially Finished |
|
Basement Type
|
Full (partially Finished) |
|
Construction Style Attachment
|
Detached |
|
Cooling Type
|
Central Air Conditioning, Ventilation System |
|
Exterior Finish
|
Aluminum Siding, Brick |
|
Fireplace Present
|
Yes |
|
Foundation Type
|
Poured Concrete |
|
Half Bath Total
|
1 |
|
Heating Fuel
|
Propane |
|
Heating Type
|
Forced Air |
|
Stories Total
|
2 |
|
Type
|
House |
Parking
Land
|
Acreage
|
No |
|
Sewer
|
Septic System |
|
Size Depth
|
262 Ft |
|
Size Frontage
|
185 Ft ,3 In |
|
Size Irregular
|
185.27 X 262 Ft ; 185.27 Ft X 177.73 Ft X 262.63 Ft |
|
Size Total Text
|
185.27 X 262 Ft ; 185.27 Ft X 177.73 Ft X 262.63 Ft |
|
Zoning Description
|
A2 |
Rooms
| Level |
Type |
Length |
Width |
Dimensions |
|
Basement |
Bedroom |
5.18 m |
6.41 m |
5.18 m x 6.41 m |
|
Basement |
Recreational, Games Room |
5.18 m |
6.41 m |
5.18 m x 6.41 m |
|
Main Level |
Kitchen |
3.05 m |
5.18 m |
3.05 m x 5.18 m |
|
Main Level |
Dining Room |
3.05 m |
5.18 m |
3.05 m x 5.18 m |
|
Main Level |
Living Room |
5.49 m |
4.88 m |
5.49 m x 4.88 m |
|
Main Level |
Office |
2.75 m |
2.75 m |
2.75 m x 2.75 m |
|
Upper Level |
Primary Bedroom |
3.53 m |
5.06 m |
3.53 m x 5.06 m |
|
Upper Level |
Bedroom 2 |
3.35 m |
3.35 m |
3.35 m x 3.35 m |
|
Upper Level |
Bedroom 3 |
3.35 m |
4.91 m |
3.35 m x 4.91 m |
|
Upper Level |
Bedroom 4 |
3.05 m |
3.96 m |
3.05 m x 3.96 m |
|
Upper Level |
Family Room |
2.78 m |
2.75 m |
2.78 m x 2.75 m |
https://www.realtor.ca/real-estate/27832904/574252-old-school-line-woodstock










































































