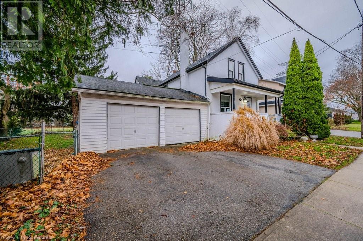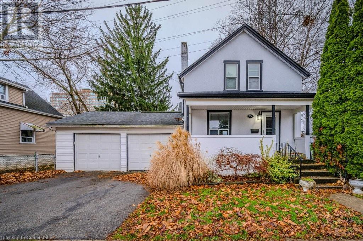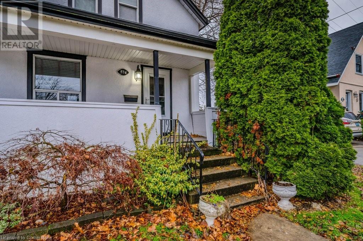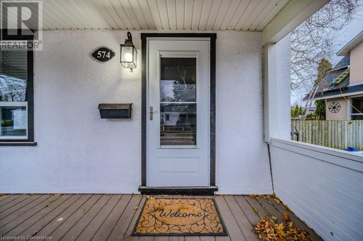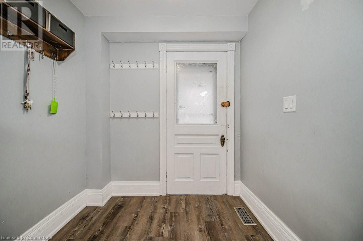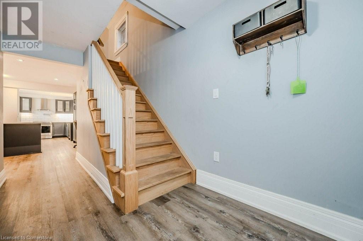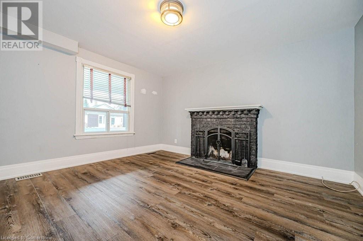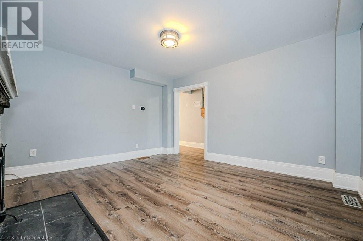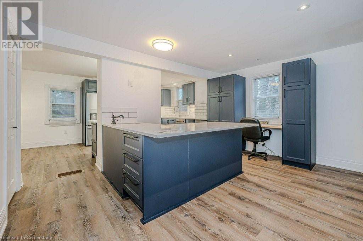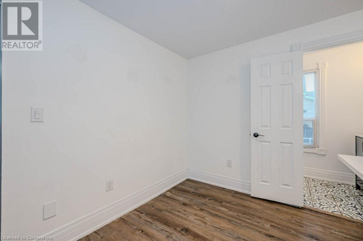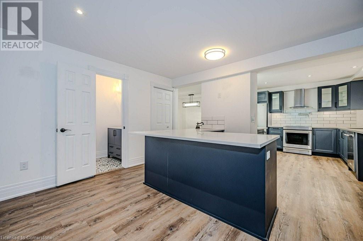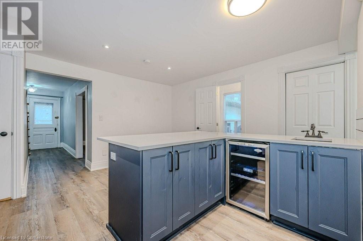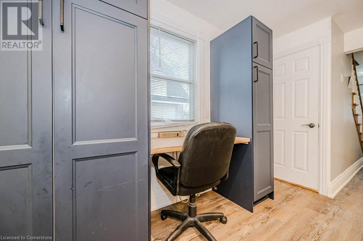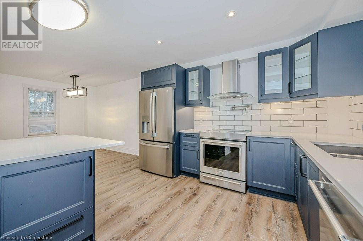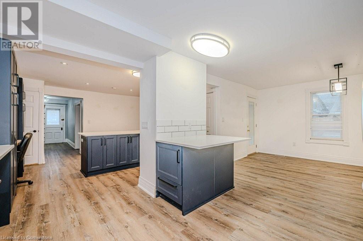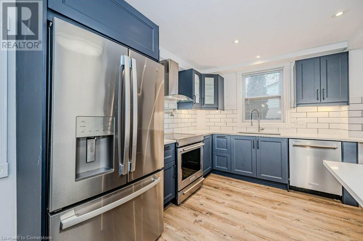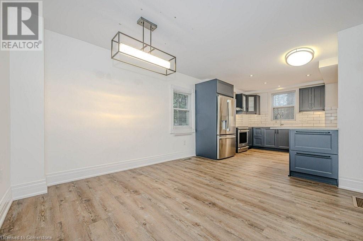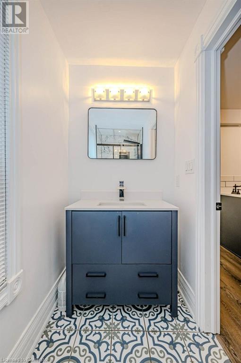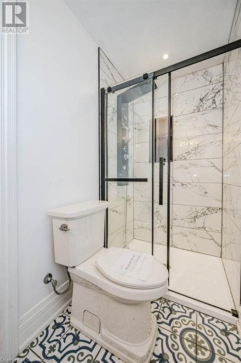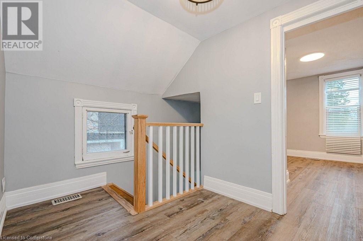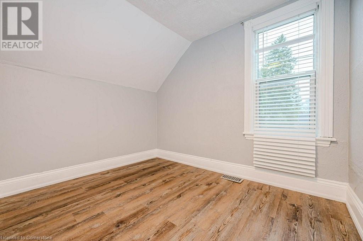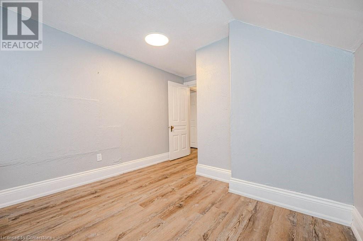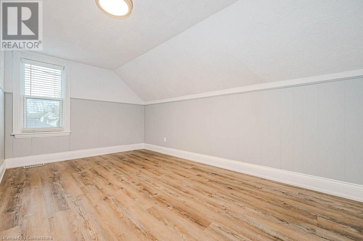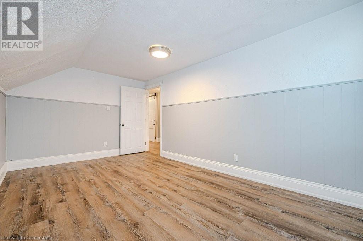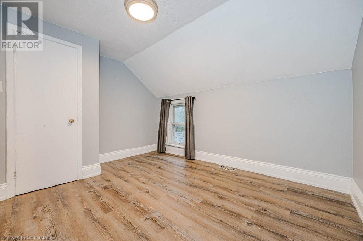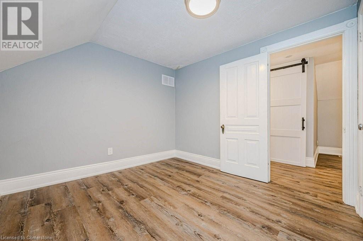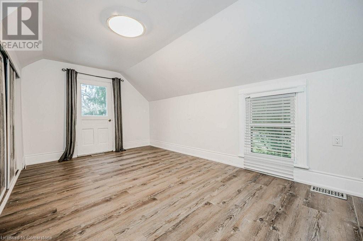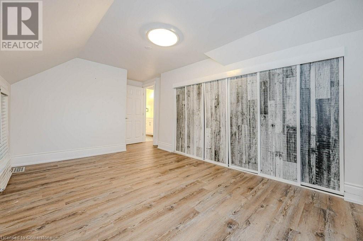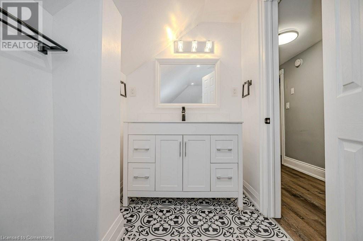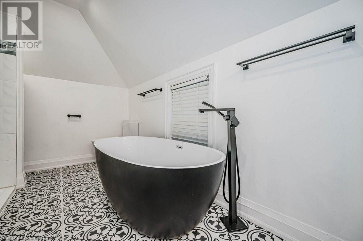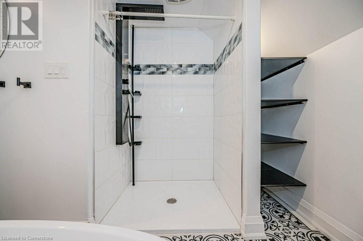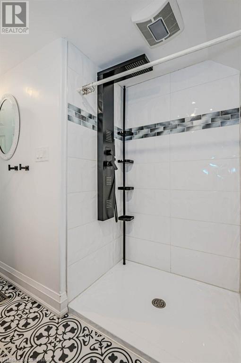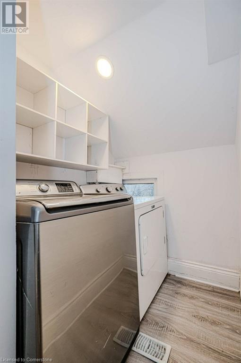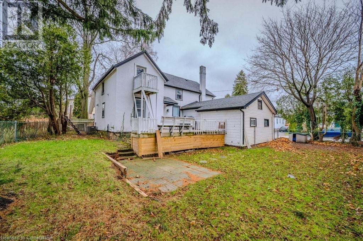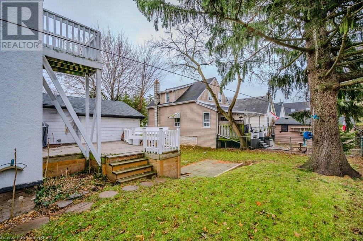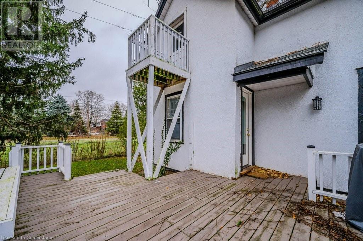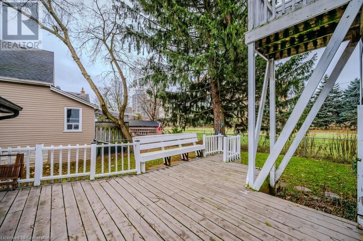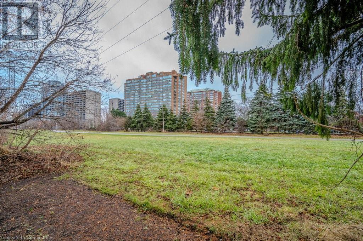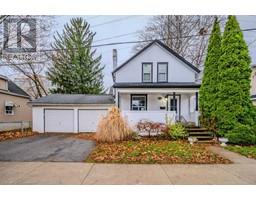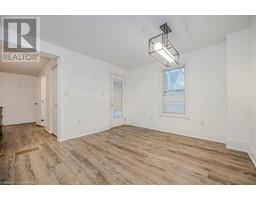3 Bedroom
2 Bathroom
1713 sqft
Central Air Conditioning
Forced Air
$999,900
Located in the CORE of downtown Burlington & just steps away from the lake, Spencer Smith Waterfront Park, biking & walking trails leading to Burlington Beach & all the vibrant shops, restaurants & amenities the area has to offer. Commuters have easy access to the Go Train, Highway 403, Hwy 407, and the QEW, connecting them to Toronto, Hamilton, and Niagara. On a quiet street with added privacy, this property backs onto a walking trail that leads to the lake and park. Recently updated this home features a modern kitchen with new cabinetry, quartz countertops, stainless steel appliances, laminate flooring & a walkout from the kitchen to the deck & patio. Upper level laundry room. Basement level ideal storage area only. Property being sold as is where is with no seller warranties, guarantees or representations. Immediate possession available (id:47351)
Open House
This property has open houses!
Starts at:
2:00 pm
Ends at:
4:00 pm
Property Details
|
MLS® Number
|
40684960 |
|
Property Type
|
Single Family |
|
AmenitiesNearBy
|
Beach, Hospital, Park, Place Of Worship, Schools, Shopping |
|
CommunityFeatures
|
Quiet Area |
|
Features
|
Paved Driveway |
|
ParkingSpaceTotal
|
4 |
Building
|
BathroomTotal
|
2 |
|
BedroomsAboveGround
|
3 |
|
BedroomsTotal
|
3 |
|
BasementDevelopment
|
Unfinished |
|
BasementType
|
Crawl Space (unfinished) |
|
ConstructionStyleAttachment
|
Detached |
|
CoolingType
|
Central Air Conditioning |
|
ExteriorFinish
|
Stucco, Vinyl Siding |
|
FoundationType
|
Stone |
|
HeatingFuel
|
Natural Gas |
|
HeatingType
|
Forced Air |
|
StoriesTotal
|
2 |
|
SizeInterior
|
1713 Sqft |
|
Type
|
House |
|
UtilityWater
|
Municipal Water |
Parking
Land
|
AccessType
|
Road Access, Highway Access |
|
Acreage
|
No |
|
LandAmenities
|
Beach, Hospital, Park, Place Of Worship, Schools, Shopping |
|
Sewer
|
Municipal Sewage System |
|
SizeDepth
|
69 Ft |
|
SizeFrontage
|
70 Ft |
|
SizeTotalText
|
Under 1/2 Acre |
|
ZoningDescription
|
Drl |
Rooms
| Level |
Type |
Length |
Width |
Dimensions |
|
Second Level |
4pc Bathroom |
|
|
14'1'' x 8'0'' |
|
Second Level |
Bonus Room |
|
|
15'2'' x 9'4'' |
|
Second Level |
Bedroom |
|
|
11'8'' x 9'4'' |
|
Second Level |
Bedroom |
|
|
11'9'' x 9'6'' |
|
Second Level |
Primary Bedroom |
|
|
17'11'' x 10'0'' |
|
Basement |
Storage |
|
|
38'6'' x 22'7'' |
|
Main Level |
3pc Bathroom |
|
|
9'8'' x 3'10'' |
|
Main Level |
Foyer |
|
|
13'10'' x 6'9'' |
|
Main Level |
Living Room |
|
|
13'7'' x 13'1'' |
|
Main Level |
Dining Room |
|
|
11'9'' x 11'0'' |
|
Main Level |
Kitchen |
|
|
25'0'' x 14'11'' |
https://www.realtor.ca/real-estate/27742609/574-clark-avenue-burlington

