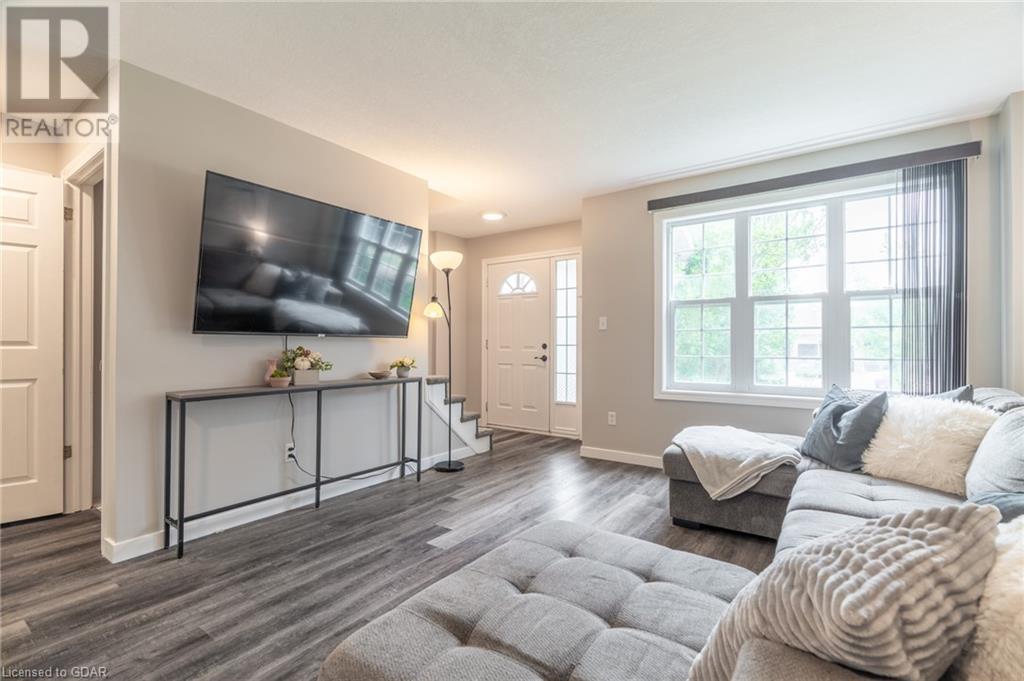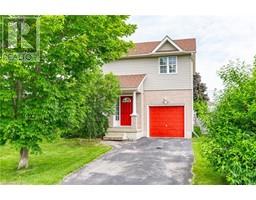3 Bedroom
2 Bathroom
1622 sqft
2 Level
Fireplace
Central Air Conditioning
Forced Air
$674,900
Welcome to 572 McTavish ! This lovely 3-bedroom, 2-bathroom house is perfectly situated on a highly sought-after cul-de-sac. As you step through the door, you'll be greeted by an inviting foyer. To the left, the spacious eat in living room boasts lots of natural light and a charming view of the front yard. Step into the newly renovated kitchen (2022), featuring elegant cabinetry and stunning granite countertops. This space is equipped with appliances updated in 2021, making it both functional and stylish. The kitchen also offers a convenient walkout to a generous, fenced rear yard. Adjacent to the living room, you'll find a convenient powder room and access to the finished basement and garage. Head upstairs to a very generous master bedroom, it is a true retreat with high ceilings and bright windows that fill the room with lots natural light. The updates don’t stop there the walk in closet was updated in 2021. Enjoy the convenience of a cheater 4-piece ensuite, beautifully updated in 2021.Step into a second bedroom that’s located at the front of the home which features high ceilings, adding a touch of character. The third bedroom offers a lovely view of the fantastic rear yard. The finished basement with new flooring (2021) offers a den on the lower level that is perfect for a playroom, workshop, or additional living space. An added delight of this property is the backyard, where you'll find grapevines and two fruit-bearing cherry trees. Imagine enjoying fresh, delicious cherries straight from your own garden—truly a unique and delightful feature of this home. Other upgrades to note: New Light Fixtures & Bedroom Fan (2021), New Dryer (2021), New Downstairs Bathroom Vanity (2021), Water Softener (2021), Furnace (2021). Don't miss the opportunity to make this stunning home yours! With its modern updates and prime location, it offers the perfect blend of comfort and convenience. Schedule a viewing today and envision yourself living in this exceptional property. (id:47351)
Property Details
|
MLS® Number
|
40613871 |
|
Property Type
|
Single Family |
|
Amenities Near By
|
Schools, Shopping |
|
Features
|
Cul-de-sac, Paved Driveway |
|
Parking Space Total
|
3 |
Building
|
Bathroom Total
|
2 |
|
Bedrooms Above Ground
|
3 |
|
Bedrooms Total
|
3 |
|
Appliances
|
Dishwasher, Dryer, Refrigerator, Stove, Water Softener, Water Purifier, Washer, Hood Fan |
|
Architectural Style
|
2 Level |
|
Basement Development
|
Finished |
|
Basement Type
|
Full (finished) |
|
Constructed Date
|
2000 |
|
Construction Style Attachment
|
Detached |
|
Cooling Type
|
Central Air Conditioning |
|
Exterior Finish
|
Vinyl Siding |
|
Fire Protection
|
Smoke Detectors |
|
Fireplace Present
|
Yes |
|
Fireplace Total
|
1 |
|
Foundation Type
|
Poured Concrete |
|
Half Bath Total
|
1 |
|
Heating Fuel
|
Natural Gas |
|
Heating Type
|
Forced Air |
|
Stories Total
|
2 |
|
Size Interior
|
1622 Sqft |
|
Type
|
House |
|
Utility Water
|
Municipal Water |
Parking
Land
|
Acreage
|
No |
|
Fence Type
|
Fence |
|
Land Amenities
|
Schools, Shopping |
|
Sewer
|
Municipal Sewage System |
|
Size Depth
|
108 Ft |
|
Size Frontage
|
39 Ft |
|
Size Total Text
|
Under 1/2 Acre |
|
Zoning Description
|
Res |
Rooms
| Level |
Type |
Length |
Width |
Dimensions |
|
Second Level |
Primary Bedroom |
|
|
10'3'' x 20'7'' |
|
Second Level |
Bedroom |
|
|
9'2'' x 8'9'' |
|
Second Level |
Bedroom |
|
|
9'2'' x 9'0'' |
|
Second Level |
4pc Bathroom |
|
|
10'1'' x 5'0'' |
|
Basement |
Utility Room |
|
|
3'10'' x 10'5'' |
|
Basement |
Recreation Room |
|
|
12'0'' x 21'6'' |
|
Basement |
Laundry Room |
|
|
9'0'' x 6'4'' |
|
Main Level |
Living Room |
|
|
12'8'' x 14'0'' |
|
Main Level |
Kitchen |
|
|
16'9'' x 8'7'' |
|
Main Level |
Dining Room |
|
|
13'3'' x 6'7'' |
|
Main Level |
2pc Bathroom |
|
|
3'3'' x 6'4'' |
Utilities
|
Cable
|
Available |
|
Electricity
|
Available |
|
Natural Gas
|
Available |
https://www.realtor.ca/real-estate/27109611/572-mctavish-street-fergus


























































