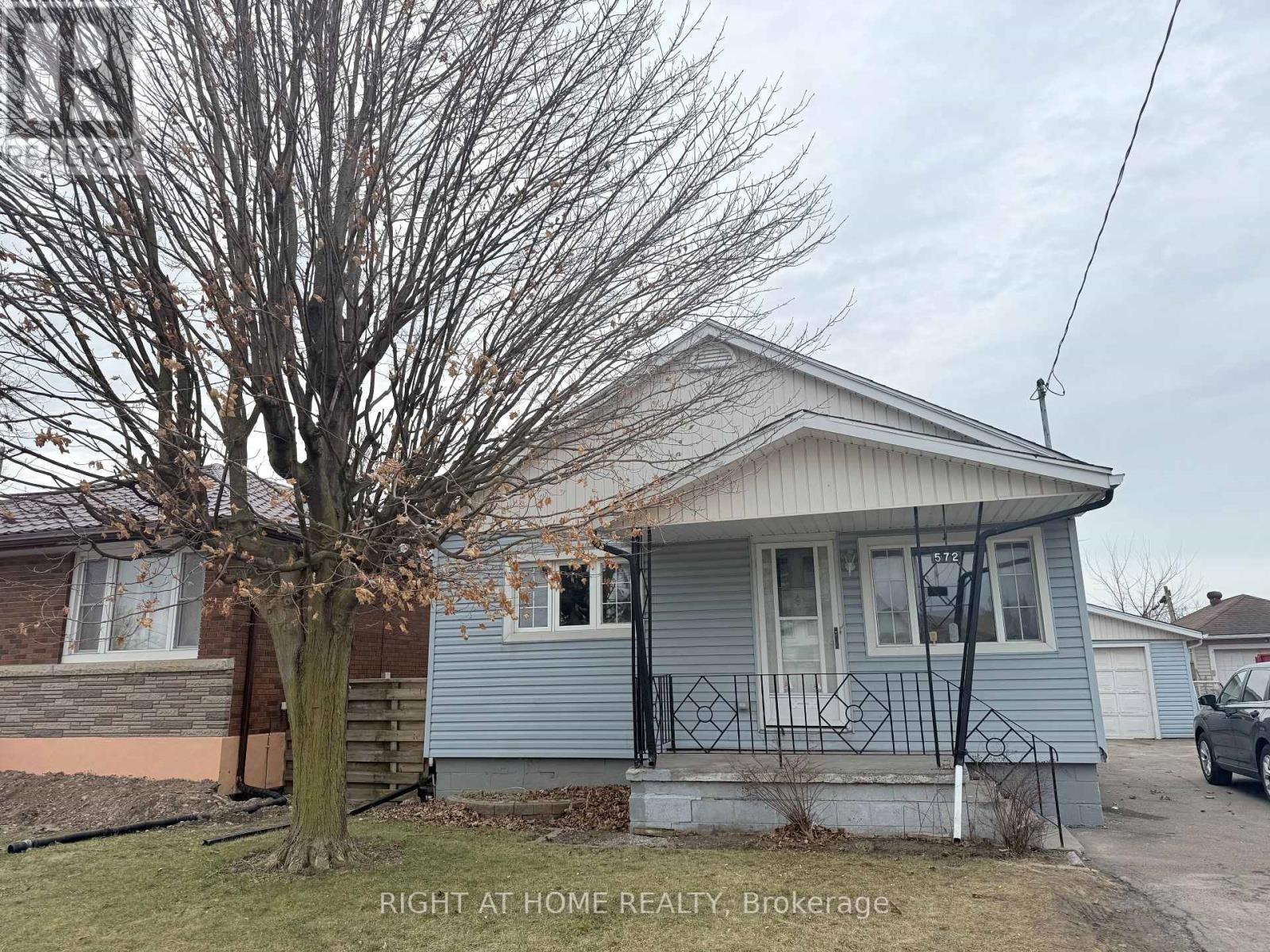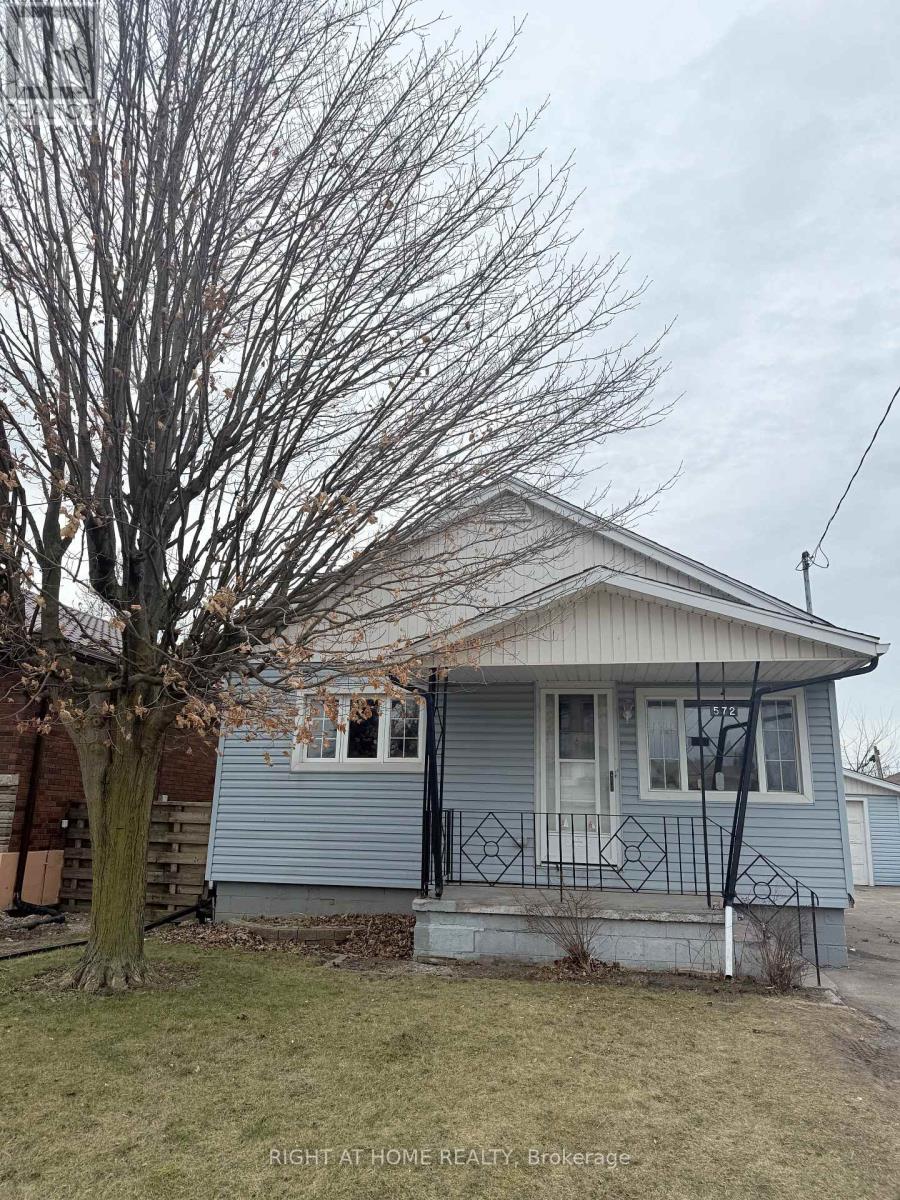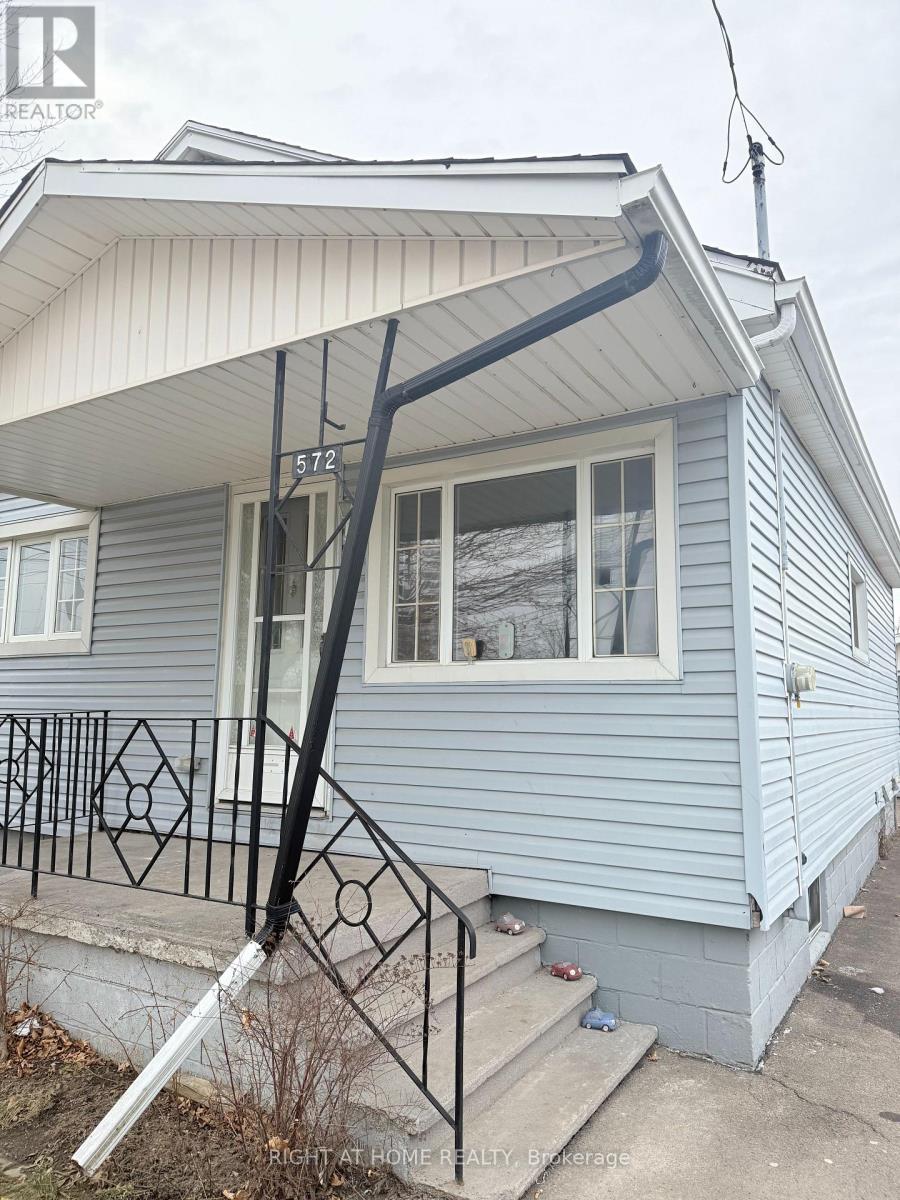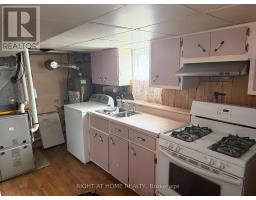4 Bedroom
2 Bathroom
700 - 1,100 ft2
Bungalow
Central Air Conditioning
Forced Air
$460,000
**Prime Investment Opportunity!**Discover the potential in this spacious 2+2 bedroom, 2 bath bungalow, ideal for savvy investors. This property features a separate basement entrance, allowing for dual rental income.**Main Floor:**- Ample living and dining spaces- Functional kitchen- Two bedrooms and a 4-piece bathroom- Sunroom with basement access**Basement:**- Two bedrooms and living area- 3-piece bathroom- Combined kitchen and laundry area**Property Highlights:**- Detached garage for extra storage- Updated windows, central air, and furnace- New roof installed in 2021.This property offers a unique opportunity to renovate and capitalize on its dual income potential. Don't miss out! There Has Been Sewage Backup In The Basement. The Property Is Sold As Is. (id:47351)
Property Details
|
MLS® Number
|
X12082541 |
|
Property Type
|
Single Family |
|
Community Name
|
773 - Lincoln/Crowland |
|
Features
|
Carpet Free |
|
Parking Space Total
|
3 |
Building
|
Bathroom Total
|
2 |
|
Bedrooms Above Ground
|
2 |
|
Bedrooms Below Ground
|
2 |
|
Bedrooms Total
|
4 |
|
Age
|
51 To 99 Years |
|
Architectural Style
|
Bungalow |
|
Basement Development
|
Finished |
|
Basement Type
|
Full (finished) |
|
Construction Style Attachment
|
Detached |
|
Cooling Type
|
Central Air Conditioning |
|
Exterior Finish
|
Vinyl Siding |
|
Heating Fuel
|
Natural Gas |
|
Heating Type
|
Forced Air |
|
Stories Total
|
1 |
|
Size Interior
|
700 - 1,100 Ft2 |
|
Type
|
House |
|
Utility Water
|
Municipal Water |
Parking
Land
|
Acreage
|
No |
|
Sewer
|
Sanitary Sewer |
|
Size Depth
|
111 Ft |
|
Size Frontage
|
45 Ft |
|
Size Irregular
|
45 X 111 Ft |
|
Size Total Text
|
45 X 111 Ft |
Rooms
| Level |
Type |
Length |
Width |
Dimensions |
|
Basement |
Living Room |
4.37 m |
2.77 m |
4.37 m x 2.77 m |
|
Basement |
Kitchen |
3.86 m |
2.72 m |
3.86 m x 2.72 m |
|
Basement |
Bedroom |
2.54 m |
2.77 m |
2.54 m x 2.77 m |
|
Basement |
Bedroom 2 |
3.12 m |
3.23 m |
3.12 m x 3.23 m |
|
Main Level |
Living Room |
3.58 m |
3.3 m |
3.58 m x 3.3 m |
|
Main Level |
Dining Room |
3.58 m |
2.69 m |
3.58 m x 2.69 m |
|
Main Level |
Kitchen |
2.84 m |
2.97 m |
2.84 m x 2.97 m |
|
Main Level |
Bedroom |
3.02 m |
3.38 m |
3.02 m x 3.38 m |
|
Main Level |
Bedroom 2 |
3.45 m |
3.45 m |
3.45 m x 3.45 m |
|
Main Level |
Sunroom |
5.51 m |
2.59 m |
5.51 m x 2.59 m |
https://www.realtor.ca/real-estate/28167178/572-lincoln-street-welland-773-lincolncrowland-773-lincolncrowland


















































