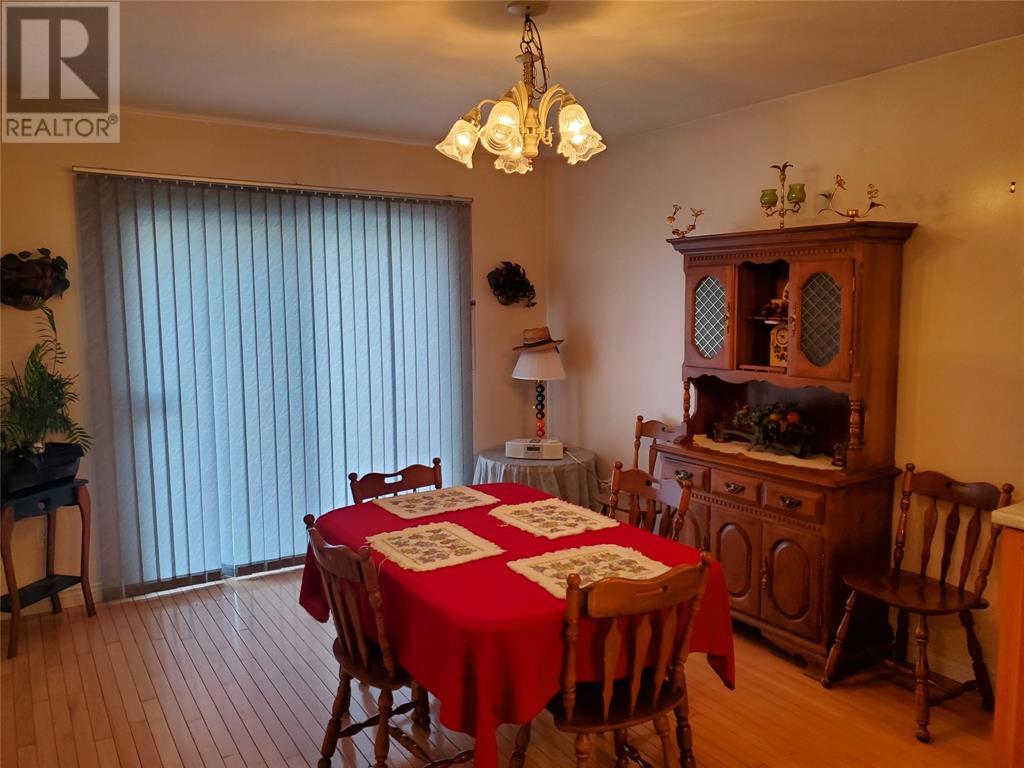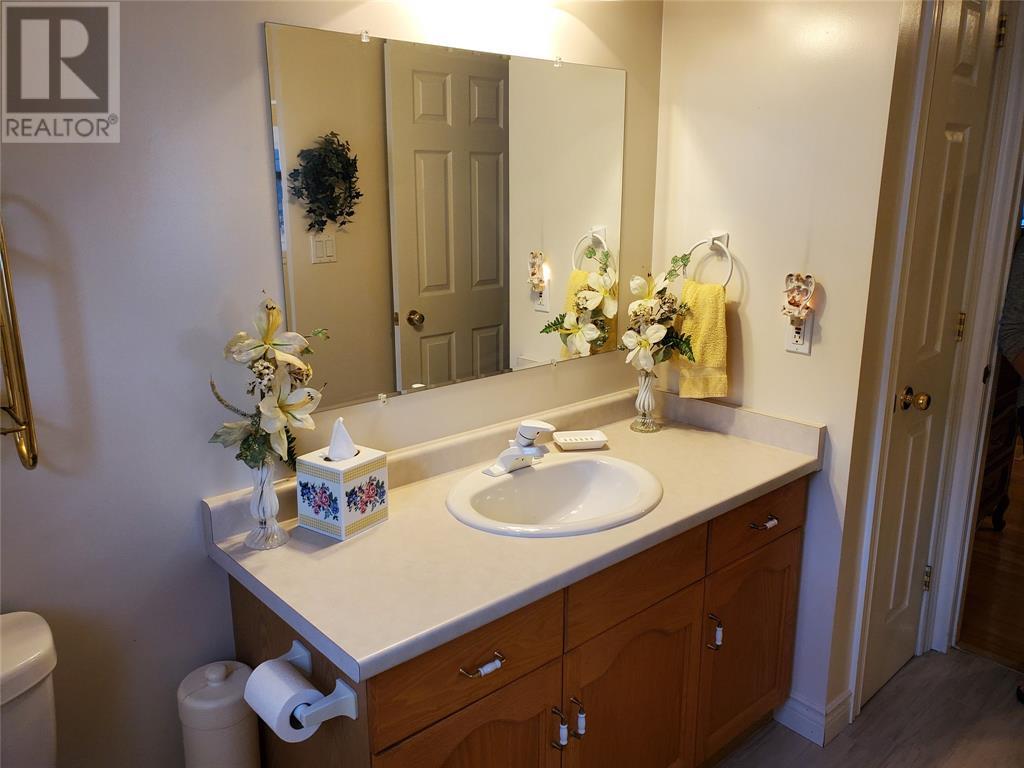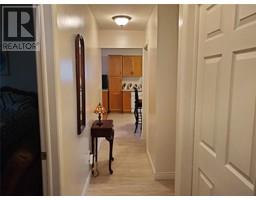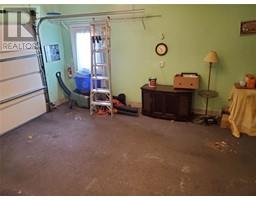2 Bedroom
2 Bathroom
Bungalow
Fireplace
Central Air Conditioning
Forced Air, Furnace
Landscaped
$379,900
LOVELY WELL KEPT HOME IN A FANTASTIC RETIREMENT COMMUNITY. 2 BEDROOMS, 2 BATHROOMS, LIVING, DINING, KITCHEN AND LAUNDRY ALL ON THE MAIN FLOOR. PARK FEES INCLUDE ACCESS TO SWIMMING, EXERCISE ROOM, ACTIVITIES, LAWN BOWLING AND COMMON AREA MAINTENANCE. THIS HOME BACKS ONTO A RAVINE AND THE FORMER SUNSET GOLF COURSE OFFERING A LITTLE EXTRA PRIVACY. NEWER PATIO AWNING, VINYL WINDOWS AND SHINGLES. ALL APPLIANCES INCLUDED. FEES TOTAL 970.91 AND INCLUDE 810 FOR LAND LEASE, 65.43 LOT TAX, 95.48 STRUCTURE TAX MONTHLY. WATER METER TO BE INSTALLED AT CLOSE. BOTH A PLEASURE AND EASY TO SHOW. (id:47351)
Property Details
|
MLS® Number
|
24027074 |
|
Property Type
|
Single Family |
|
Features
|
Ravine, Concrete Driveway, Single Driveway |
Building
|
Bathroom Total
|
2 |
|
Bedrooms Above Ground
|
2 |
|
Bedrooms Total
|
2 |
|
Appliances
|
Dishwasher, Dryer, Freezer, Microwave, Stove, Washer |
|
Architectural Style
|
Bungalow |
|
Constructed Date
|
2000 |
|
Cooling Type
|
Central Air Conditioning |
|
Exterior Finish
|
Aluminum/vinyl |
|
Fireplace Fuel
|
Gas |
|
Fireplace Present
|
Yes |
|
Fireplace Type
|
Direct Vent |
|
Flooring Type
|
Ceramic/porcelain, Cushion/lino/vinyl |
|
Heating Fuel
|
Natural Gas |
|
Heating Type
|
Forced Air, Furnace |
|
Stories Total
|
1 |
|
Type
|
House |
Parking
Land
|
Acreage
|
No |
|
Landscape Features
|
Landscaped |
|
Size Irregular
|
0x |
|
Size Total Text
|
0x |
|
Zoning Description
|
N/a |
Rooms
| Level |
Type |
Length |
Width |
Dimensions |
|
Main Level |
Foyer |
|
|
Measurements not available |
|
Main Level |
Laundry Room |
|
|
Measurements not available |
|
Main Level |
3pc Bathroom |
|
|
Measurements not available |
|
Main Level |
Bedroom |
|
|
11.8 x 11 |
|
Main Level |
4pc Ensuite Bath |
|
|
Measurements not available |
|
Main Level |
Primary Bedroom |
|
|
12.11 x 14.10 |
|
Main Level |
Dining Room |
|
|
10.10 x 13.7 |
|
Main Level |
Kitchen |
|
|
10.8 x 13.4 |
|
Main Level |
Living Room/fireplace |
|
|
14.6 x 17 |
https://www.realtor.ca/real-estate/27623309/5700-blackwell-sideroad-unit-78-sarnia














































