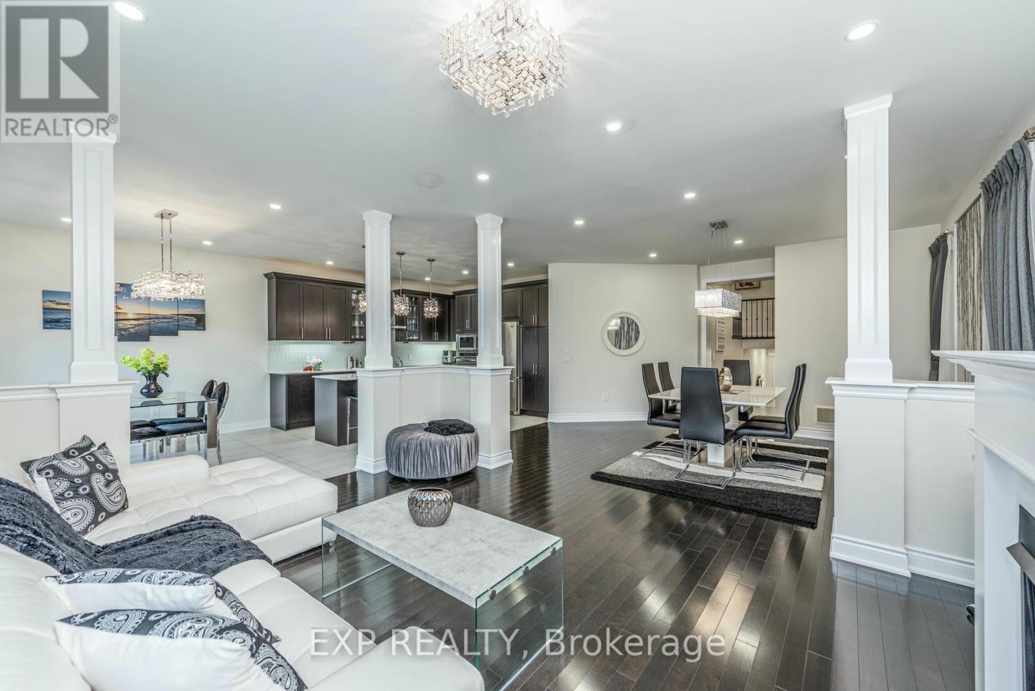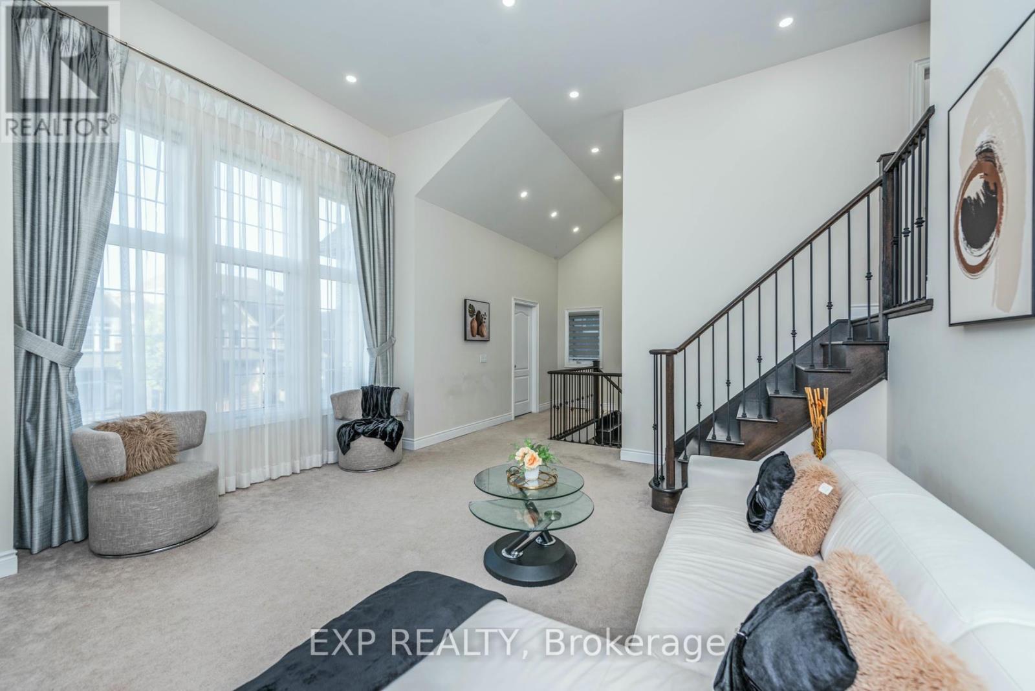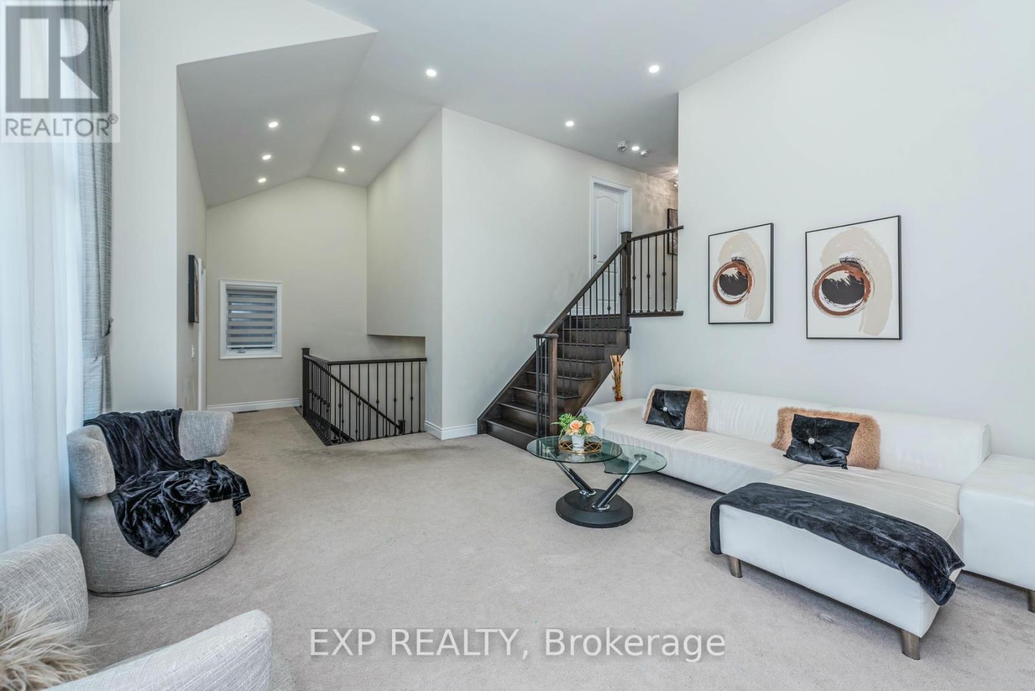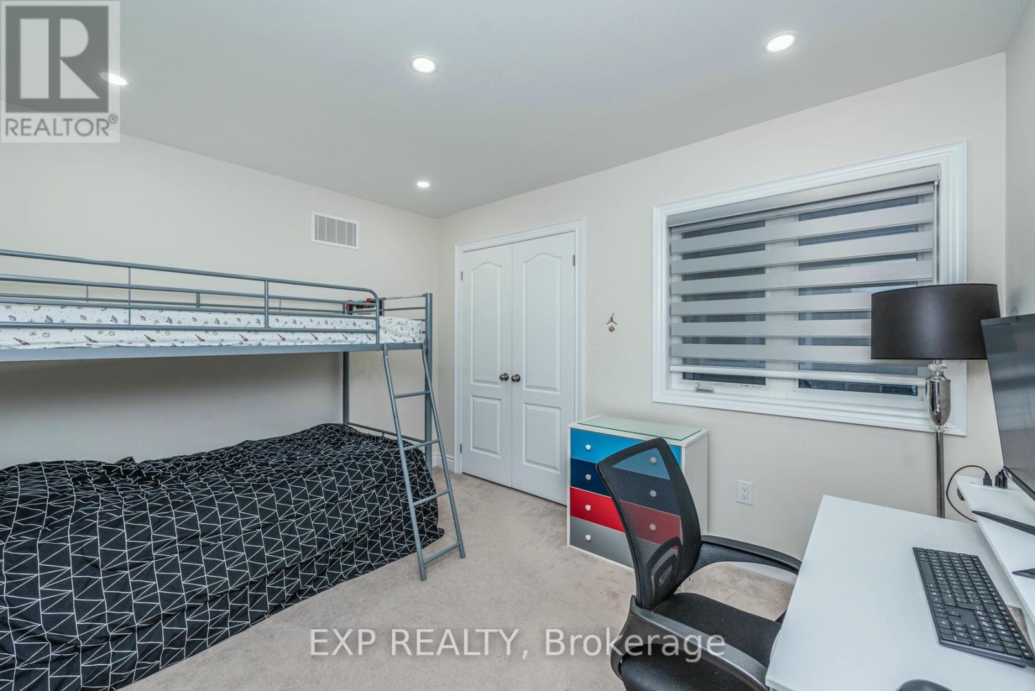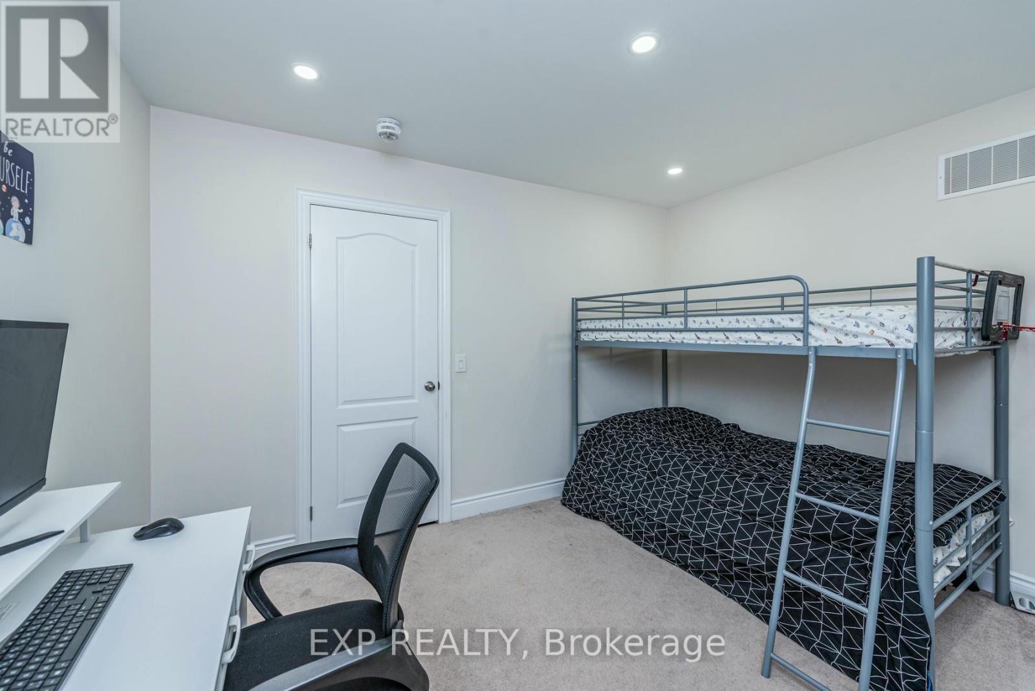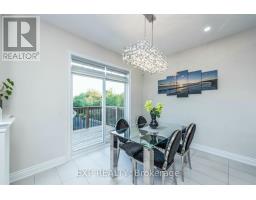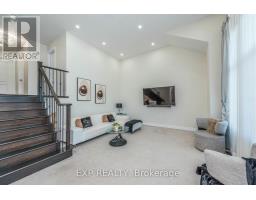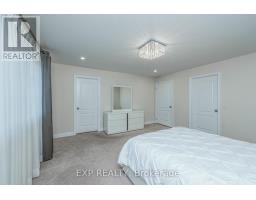3 Bedroom
3 Bathroom
Fireplace
Central Air Conditioning
Forced Air
$1,337,500
Welcome To This Beautiful Detached Home Nestled In A Prime Location On A Rarely Offered Huge Ravine Lot With No Houses Behind. Enjoy The Serene Views And Privacy This Lot Provides. The Home Features A Spacious And Bright Open-Concept Layout, Modern Kitchen, And Cozy Living Space . The Second Floor Offers A Large Great Family Room, Perfect For Family Gatherings Or Relaxation. The Lookout Basement Is Unfinished, Providing Endless Possibilities For Customization. Double Car Garage With Upgraded Driveway. Perfect For Families Seeking Comfort And Tranquility. Close To All The Amenities Like Parks, Plaza, Highways, Catholic School etc. Fully Upgraded House. Don't Miss This Opportunity!!!! **** EXTRAS **** S/S Stove, S/S Dishwasher, S/S Refrigerator, Washer/Dryer, All ELF's, Window Coverings. (id:47351)
Property Details
|
MLS® Number
|
W10413273 |
|
Property Type
|
Single Family |
|
Community Name
|
Rural Caledon |
|
ParkingSpaceTotal
|
5 |
Building
|
BathroomTotal
|
3 |
|
BedroomsAboveGround
|
3 |
|
BedroomsTotal
|
3 |
|
BasementDevelopment
|
Unfinished |
|
BasementType
|
N/a (unfinished) |
|
ConstructionStyleAttachment
|
Detached |
|
CoolingType
|
Central Air Conditioning |
|
ExteriorFinish
|
Brick |
|
FireplacePresent
|
Yes |
|
FoundationType
|
Brick |
|
HalfBathTotal
|
1 |
|
HeatingFuel
|
Natural Gas |
|
HeatingType
|
Forced Air |
|
StoriesTotal
|
2 |
|
Type
|
House |
|
UtilityWater
|
Municipal Water |
Parking
Land
|
Acreage
|
No |
|
Sewer
|
Sanitary Sewer |
|
SizeDepth
|
114 Ft ,9 In |
|
SizeFrontage
|
71 Ft |
|
SizeIrregular
|
71 X 114.8 Ft ; ***ravine Lot*** |
|
SizeTotalText
|
71 X 114.8 Ft ; ***ravine Lot*** |
Rooms
| Level |
Type |
Length |
Width |
Dimensions |
|
Second Level |
Primary Bedroom |
4.63 m |
4.57 m |
4.63 m x 4.57 m |
|
Second Level |
Bedroom 2 |
3 m |
3.65 m |
3 m x 3.65 m |
|
Second Level |
Bedroom 3 |
3.35 m |
3.65 m |
3.35 m x 3.65 m |
|
Second Level |
Great Room |
3.96 m |
4.75 m |
3.96 m x 4.75 m |
|
Main Level |
Living Room |
4.87 m |
3.65 m |
4.87 m x 3.65 m |
|
Main Level |
Dining Room |
5.48 m |
3.65 m |
5.48 m x 3.65 m |
|
Main Level |
Kitchen |
3.65 m |
3.96 m |
3.65 m x 3.96 m |
|
Main Level |
Eating Area |
3.65 m |
3.04 m |
3.65 m x 3.04 m |
https://www.realtor.ca/real-estate/27629515/57-valleybrook-crescent-caledon-rural-caledon










