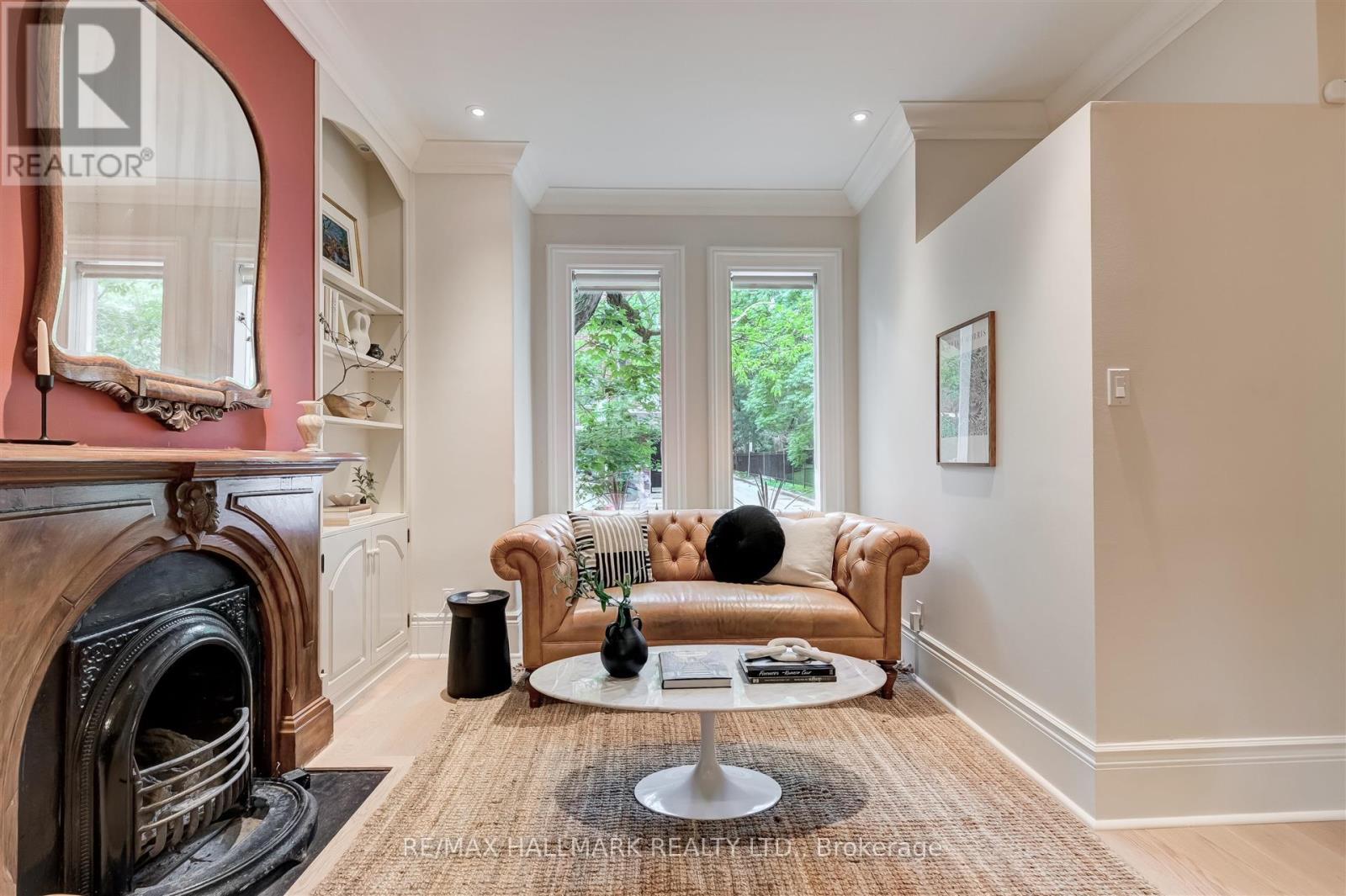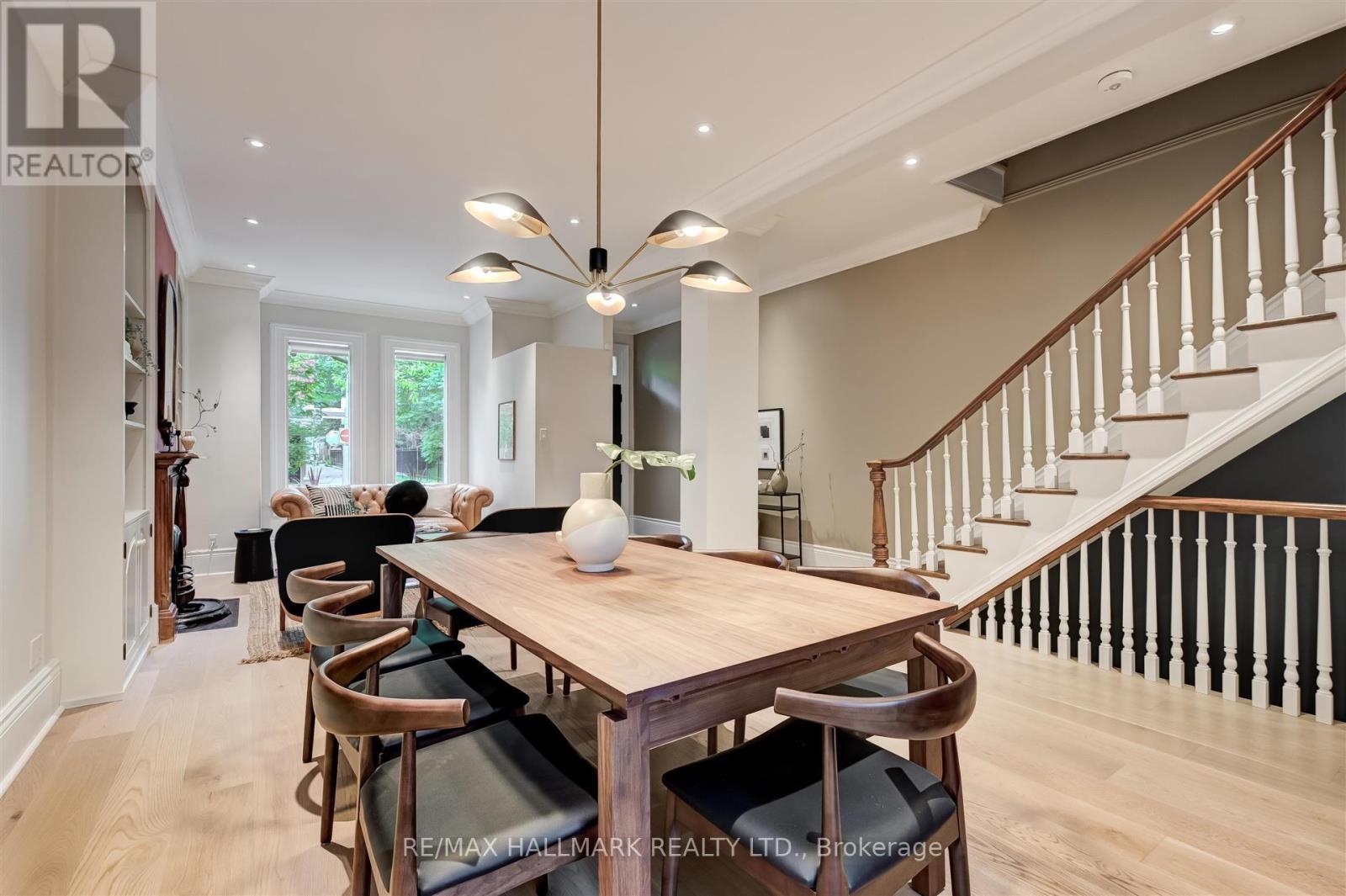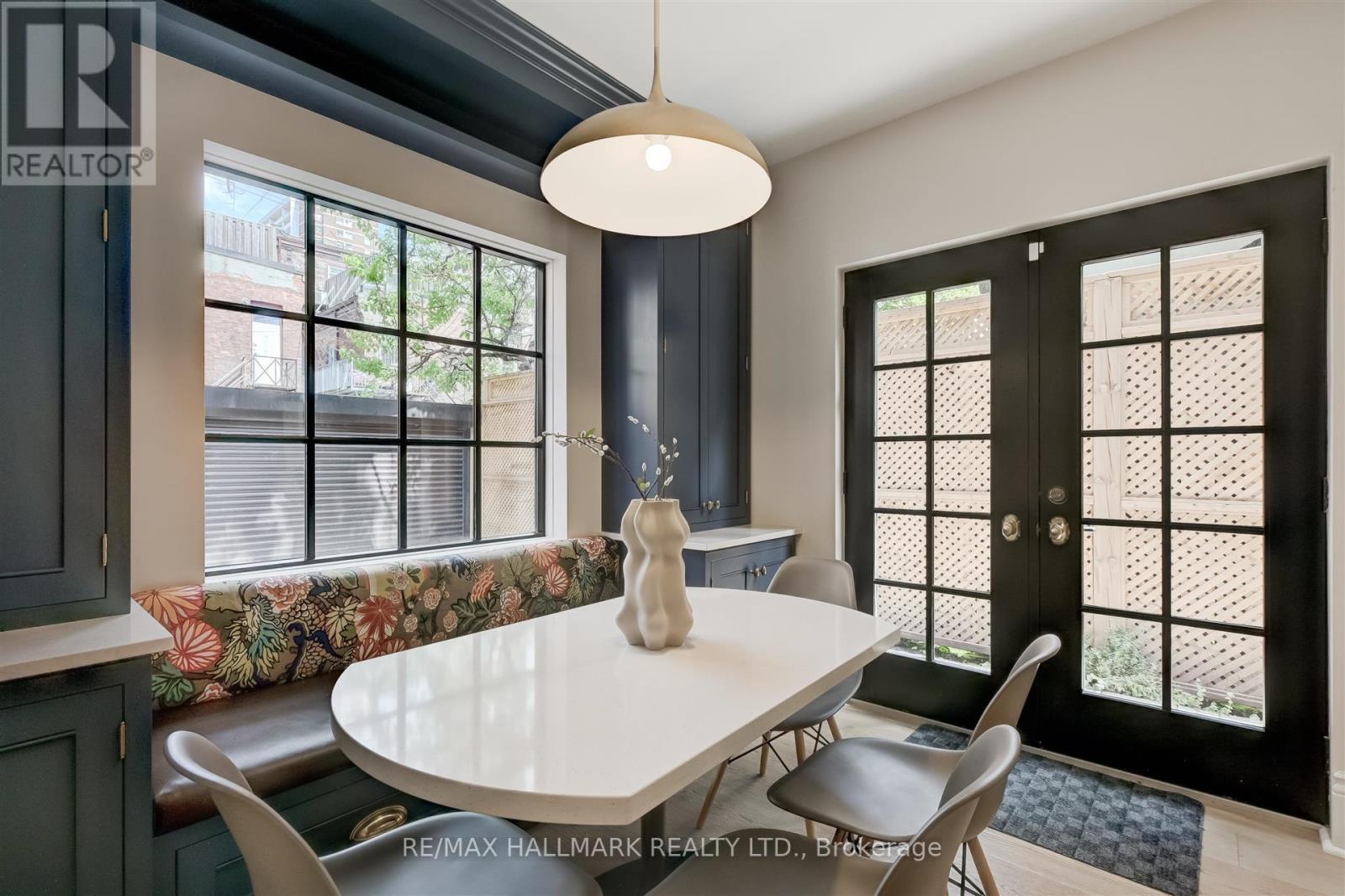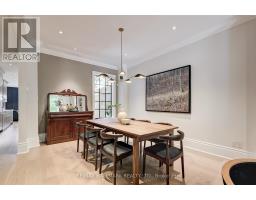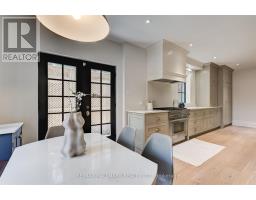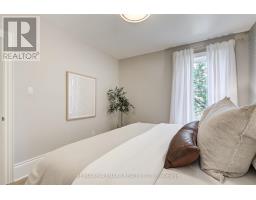3 Bedroom
4 Bathroom
Fireplace
Central Air Conditioning
Forced Air
$1,889,000
Welcome to this exquisite Victorian home, circa 1884, meticulously renovated to the highest standards, seamlessly blending historic charm with modern luxury. Boasting 3 generous bedrooms and 4 bathrooms, this residence offers spacious living with large principal rooms adorned with wide-plank Canadian white oak flooring throughout.The heart of the home is the chefs dream Bellini kitchen, a masterpiece featuring solid wood hand-painted bespoke cabinetry and high-end stainless-steel appliances including a 6-burner Thermador range, Miele integrated refrigerator, and Thermador integrated dishwasher. Ideal for culinary enthusiasts, this kitchen combines functionality with timeless elegance.Each of the 3 bedrooms offers ample storage, ensuring both comfort and convenience. Additional features include a dugout basement providing ample storage space and preserving the home's original character. With parking and a walk score of 99, this property offers unparalleled convenience for daily errands and commuting needs.This property offers a rare opportunity to own a piece of history with all the comforts of contemporary living.Dont miss out on experiencing the charm and sophistication of this renovated Victorian gem. Schedule your viewing today! **** EXTRAS **** Fridge, Stove, Dishwasher, Washer, Dryer, All Window Coverings, All Electric Light Fixtures, All Bathroom Mirrors. (id:47351)
Property Details
|
MLS® Number
|
C9353285 |
|
Property Type
|
Single Family |
|
Community Name
|
Bay Street Corridor |
|
Features
|
Lane |
|
ParkingSpaceTotal
|
2 |
Building
|
BathroomTotal
|
4 |
|
BedroomsAboveGround
|
3 |
|
BedroomsTotal
|
3 |
|
Amenities
|
Fireplace(s) |
|
BasementDevelopment
|
Finished |
|
BasementType
|
N/a (finished) |
|
ConstructionStyleAttachment
|
Attached |
|
CoolingType
|
Central Air Conditioning |
|
ExteriorFinish
|
Brick |
|
FireplacePresent
|
Yes |
|
FlooringType
|
Hardwood |
|
FoundationType
|
Poured Concrete |
|
HalfBathTotal
|
1 |
|
HeatingFuel
|
Natural Gas |
|
HeatingType
|
Forced Air |
|
StoriesTotal
|
2 |
|
Type
|
Row / Townhouse |
|
UtilityWater
|
Municipal Water |
Land
|
Acreage
|
No |
|
Sewer
|
Sanitary Sewer |
|
SizeDepth
|
90 Ft |
|
SizeFrontage
|
17 Ft ,11 In |
|
SizeIrregular
|
17.98 X 90 Ft |
|
SizeTotalText
|
17.98 X 90 Ft |
Rooms
| Level |
Type |
Length |
Width |
Dimensions |
|
Second Level |
Primary Bedroom |
5.09 m |
3.7 m |
5.09 m x 3.7 m |
|
Second Level |
Bedroom |
4.41 m |
3.33 m |
4.41 m x 3.33 m |
|
Second Level |
Bedroom |
3.33 m |
3.13 m |
3.33 m x 3.13 m |
|
Lower Level |
Other |
1.44 m |
2.94 m |
1.44 m x 2.94 m |
|
Lower Level |
Recreational, Games Room |
4.82 m |
5.03 m |
4.82 m x 5.03 m |
|
Lower Level |
Den |
1.52 m |
1.89 m |
1.52 m x 1.89 m |
|
Lower Level |
Laundry Room |
3.14 m |
2.94 m |
3.14 m x 2.94 m |
|
Main Level |
Living Room |
3.55 m |
4.23 m |
3.55 m x 4.23 m |
|
Main Level |
Dining Room |
3.55 m |
4.36 m |
3.55 m x 4.36 m |
|
Main Level |
Kitchen |
2.97 m |
5.57 m |
2.97 m x 5.57 m |
|
Main Level |
Eating Area |
3.11 m |
2.62 m |
3.11 m x 2.62 m |
https://www.realtor.ca/real-estate/27424135/57-st-nicholas-street-toronto-bay-street-corridor-bay-street-corridor



