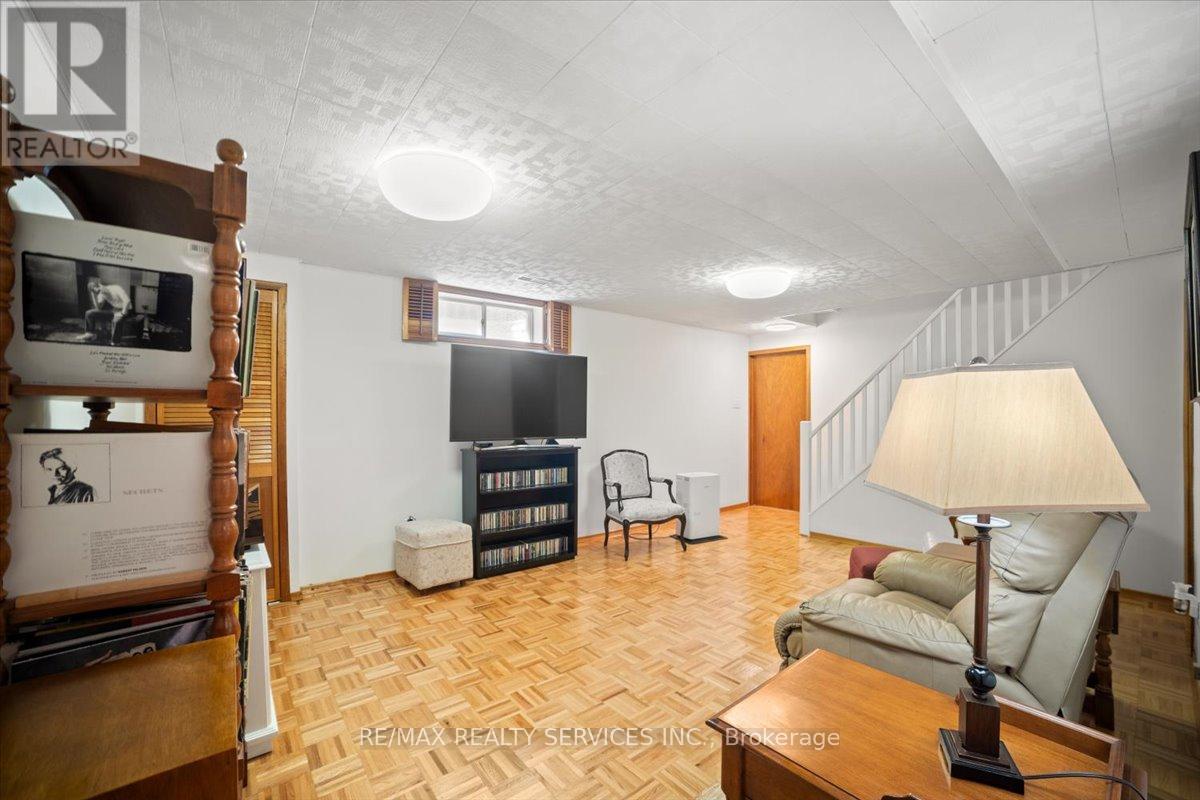5 Bedroom
2 Bathroom
Bungalow
Fireplace
Central Air Conditioning
Forced Air
$979,900
Welcome to 57 Lorraine Crescent, a beautifully maintained charming detached bungalow home nestled in one of Brampton's most desirable Bramalea woods neighborhood. This inviting home offers a perfect blend of comfort, convenience, and classic charm. Spacious Living: This well-designed home features a bright and airy open-concept living area, ideal for both relaxation and entertaining. The large windows bathe the space in natural light, creating a warm and welcoming ambiance. Modern Kitchen: The heart of the home is the updated kitchen, equipped with modern appliances, ample cabinetry, and a generous countertop space for all your culinary needs. Its perfect for both casual meals and more formal dining. Comfortable Bedrooms: The property boasts multiple generously-sized bedrooms, each offering a peaceful retreat. The primary suite is particularly noteworthy, featuring ample closet space and easy access to a well-appointed bathroom. Outdoor Oasis: Step outside to discover a beautifully landscaped backyard, a perfect space for outdoor activities and gatherings. The well-maintained garden provides a serene environment for relaxation or play. Convenient Location: Situated in a family-friendly neighborhood, this home is conveniently located near schools, parks, shopping centers, and public transit. Enjoy easy access to all the amenities and services that Brampton has to offer. Additionally, the property includes a spacious garage and a well-maintained driveway, providing ample parking space. Features such as central air conditioning and a finished basement enhance the overall comfort and functionality of the home. 57 Lorraine Crescent is more than just a house; its a place where memories are made. Don't miss the opportunity to make this charming property your new home. (id:47351)
Property Details
|
MLS® Number
|
W9300135 |
|
Property Type
|
Single Family |
|
Community Name
|
Westgate |
|
AmenitiesNearBy
|
Public Transit, Schools, Hospital |
|
Features
|
Cul-de-sac |
|
ParkingSpaceTotal
|
5 |
|
Structure
|
Shed |
Building
|
BathroomTotal
|
2 |
|
BedroomsAboveGround
|
3 |
|
BedroomsBelowGround
|
2 |
|
BedroomsTotal
|
5 |
|
Amenities
|
Fireplace(s) |
|
Appliances
|
Dishwasher, Dryer, Microwave, Refrigerator, Stove, Washer, Window Coverings |
|
ArchitecturalStyle
|
Bungalow |
|
BasementDevelopment
|
Finished |
|
BasementType
|
N/a (finished) |
|
ConstructionStyleAttachment
|
Detached |
|
CoolingType
|
Central Air Conditioning |
|
ExteriorFinish
|
Brick |
|
FireplacePresent
|
Yes |
|
FireplaceTotal
|
1 |
|
FlooringType
|
Hardwood, Parquet, Ceramic |
|
FoundationType
|
Concrete |
|
HeatingFuel
|
Natural Gas |
|
HeatingType
|
Forced Air |
|
StoriesTotal
|
1 |
|
Type
|
House |
|
UtilityWater
|
Municipal Water |
Parking
Land
|
Acreage
|
No |
|
FenceType
|
Fenced Yard |
|
LandAmenities
|
Public Transit, Schools, Hospital |
|
Sewer
|
Sanitary Sewer |
|
SizeDepth
|
120 Ft |
|
SizeFrontage
|
50 Ft |
|
SizeIrregular
|
50 X 120 Ft |
|
SizeTotalText
|
50 X 120 Ft |
Rooms
| Level |
Type |
Length |
Width |
Dimensions |
|
Basement |
Recreational, Games Room |
5.97 m |
3.87 m |
5.97 m x 3.87 m |
|
Basement |
Bedroom |
6.11 m |
2.96 m |
6.11 m x 2.96 m |
|
Basement |
Bedroom |
4.83 m |
2.91 m |
4.83 m x 2.91 m |
|
Basement |
Laundry Room |
3.95 m |
2.93 m |
3.95 m x 2.93 m |
|
Main Level |
Living Room |
5.03 m |
3.98 m |
5.03 m x 3.98 m |
|
Main Level |
Dining Room |
3.21 m |
3.08 m |
3.21 m x 3.08 m |
|
Main Level |
Kitchen |
3.9 m |
2.75 m |
3.9 m x 2.75 m |
|
Main Level |
Primary Bedroom |
4.02 m |
3.03 m |
4.02 m x 3.03 m |
|
Main Level |
Bedroom 2 |
3 m |
2.44 m |
3 m x 2.44 m |
|
Main Level |
Bedroom 3 |
3 m |
2.85 m |
3 m x 2.85 m |
https://www.realtor.ca/real-estate/27367669/57-lorraine-crescent-brampton-westgate-westgate


























































