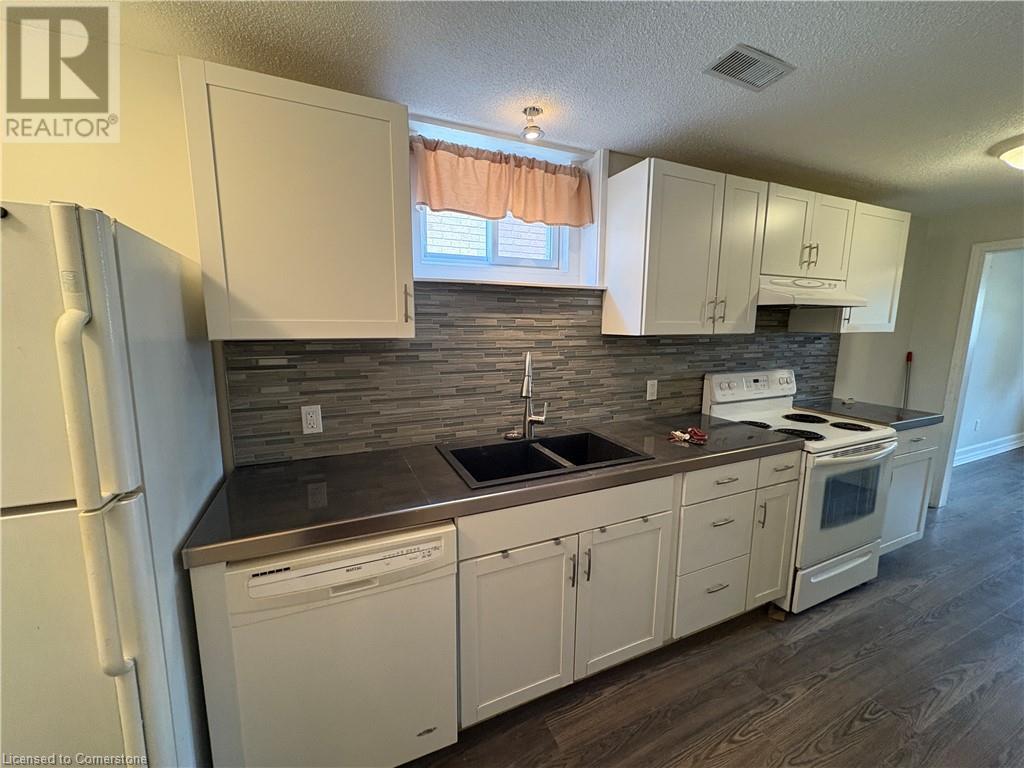1 Bedroom
1 Bathroom
600 ft2
Central Air Conditioning
Forced Air
$1,395 Monthly
Welcome to Your New Home! This spacious 1-bedroom unit is perfectly situated at the border of Hamilton and Stoney Creek, offering the best of both worlds. Conveniently close to shops, restaurants, banks, and just minutes from the stunning shores of Lake Ontario, this location has everything you need. Inside, you'll find a bright and inviting living space featuring a charming brick fireplace that adds character and warmth. The kitchen boasts ample cupboard and counter space, with enough room to accommodate a freezer or pantry for added storage. The bedroom is generously sized to comfortably fit a queen-size bed, and the unit is complete with a 3-piece bathroom and in-suite laundry with a dedicated laundry room. With the added convenience of an included parking space, this unit has all the features to make you feel right at home. (id:47351)
Property Details
|
MLS® Number
|
40717089 |
|
Property Type
|
Single Family |
|
Amenities Near By
|
Public Transit |
|
Features
|
Southern Exposure, Shared Driveway |
|
Parking Space Total
|
1 |
Building
|
Bathroom Total
|
1 |
|
Bedrooms Above Ground
|
1 |
|
Bedrooms Total
|
1 |
|
Appliances
|
Dryer, Refrigerator, Stove, Washer |
|
Basement Type
|
None |
|
Constructed Date
|
1981 |
|
Construction Style Attachment
|
Attached |
|
Cooling Type
|
Central Air Conditioning |
|
Exterior Finish
|
Brick |
|
Foundation Type
|
Block |
|
Heating Type
|
Forced Air |
|
Stories Total
|
1 |
|
Size Interior
|
600 Ft2 |
|
Type
|
Apartment |
|
Utility Water
|
Municipal Water |
Land
|
Access Type
|
Road Access |
|
Acreage
|
No |
|
Land Amenities
|
Public Transit |
|
Sewer
|
Municipal Sewage System |
|
Size Depth
|
122 Ft |
|
Size Frontage
|
30 Ft |
|
Size Total Text
|
Under 1/2 Acre |
|
Zoning Description
|
D |
Rooms
| Level |
Type |
Length |
Width |
Dimensions |
|
Main Level |
Laundry Room |
|
|
Measurements not available |
|
Main Level |
3pc Bathroom |
|
|
Measurements not available |
|
Main Level |
Bedroom |
|
|
9'5'' x 10'11'' |
|
Main Level |
Living Room |
|
|
21'2'' x 11'6'' |
|
Main Level |
Kitchen |
|
|
18'9'' x 5'10'' |
https://www.realtor.ca/real-estate/28168207/57-berkindale-drive-hamilton














