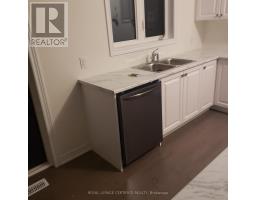6 Bedroom
5 Bathroom
Fireplace
Central Air Conditioning
Forced Air
$3,000 Monthly
Welcome To The Beautiful Neighbourhood Of Shelburne! This 1.5 Year New, ""Pacific"" Model Boasts Over 3200 sq ft, With 6 Bedrooms, and 5 Bathrooms! The Main Floor Impresses With A Guest Suite With A 3 Piece Ensuite, A Large Combined Living and Dining Room, A Powder Room, A Mud Room, A Family Room With Gas Fireplace, A Modern Kitchen Featuring A Large Island, Double Ovens, A Pantry, Eat In Breakfast Area and Sliding Doors To The Backyard! The 2nd Floor Boasts 5 Bedrooms, 2 Jack and Jill Bathrooms, An Oversized Primary Bedroom With 2 Walk In Closets and A 5 Piece Ensuite! Plus, Convenient Second-Floor Laundry! Situated Close to Parks, Schools, and Essential Amenities, This Home Offers The Perfect Blend Of Comfort and Convenience! (id:47351)
Property Details
|
MLS® Number
|
X11910937 |
|
Property Type
|
Single Family |
|
Community Name
|
Shelburne |
|
Features
|
In Suite Laundry, In-law Suite |
|
ParkingSpaceTotal
|
2 |
Building
|
BathroomTotal
|
5 |
|
BedroomsAboveGround
|
6 |
|
BedroomsTotal
|
6 |
|
Appliances
|
Cooktop, Dryer, Hood Fan, Oven, Refrigerator, Washer |
|
ConstructionStyleAttachment
|
Detached |
|
CoolingType
|
Central Air Conditioning |
|
ExteriorFinish
|
Brick |
|
FireplacePresent
|
Yes |
|
FireplaceTotal
|
1 |
|
FlooringType
|
Hardwood, Carpeted, Ceramic |
|
FoundationType
|
Poured Concrete |
|
HalfBathTotal
|
1 |
|
HeatingFuel
|
Natural Gas |
|
HeatingType
|
Forced Air |
|
StoriesTotal
|
2 |
|
Type
|
House |
|
UtilityWater
|
Municipal Water |
Parking
Land
|
Acreage
|
No |
|
Sewer
|
Sanitary Sewer |
Rooms
| Level |
Type |
Length |
Width |
Dimensions |
|
Second Level |
Bedroom 5 |
3.23 m |
3.35 m |
3.23 m x 3.35 m |
|
Second Level |
Laundry Room |
1.6 m |
2.43 m |
1.6 m x 2.43 m |
|
Second Level |
Primary Bedroom |
4.57 m |
4.94 m |
4.57 m x 4.94 m |
|
Second Level |
Bedroom 2 |
2.74 m |
4.27 m |
2.74 m x 4.27 m |
|
Second Level |
Bedroom 3 |
4.57 m |
3.96 m |
4.57 m x 3.96 m |
|
Second Level |
Bedroom 4 |
4.36 m |
3.35 m |
4.36 m x 3.35 m |
|
Main Level |
Bedroom |
2.74 m |
2.74 m |
2.74 m x 2.74 m |
|
Main Level |
Living Room |
4.08 m |
5.6 m |
4.08 m x 5.6 m |
|
Main Level |
Dining Room |
4.08 m |
5.6 m |
4.08 m x 5.6 m |
|
Main Level |
Family Room |
4.27 m |
4.88 m |
4.27 m x 4.88 m |
|
Main Level |
Kitchen |
2.59 m |
4.88 m |
2.59 m x 4.88 m |
|
Main Level |
Eating Area |
2.74 m |
4 m |
2.74 m x 4 m |
https://www.realtor.ca/real-estate/27774312/569-red-elm-road-shelburne-shelburne
























