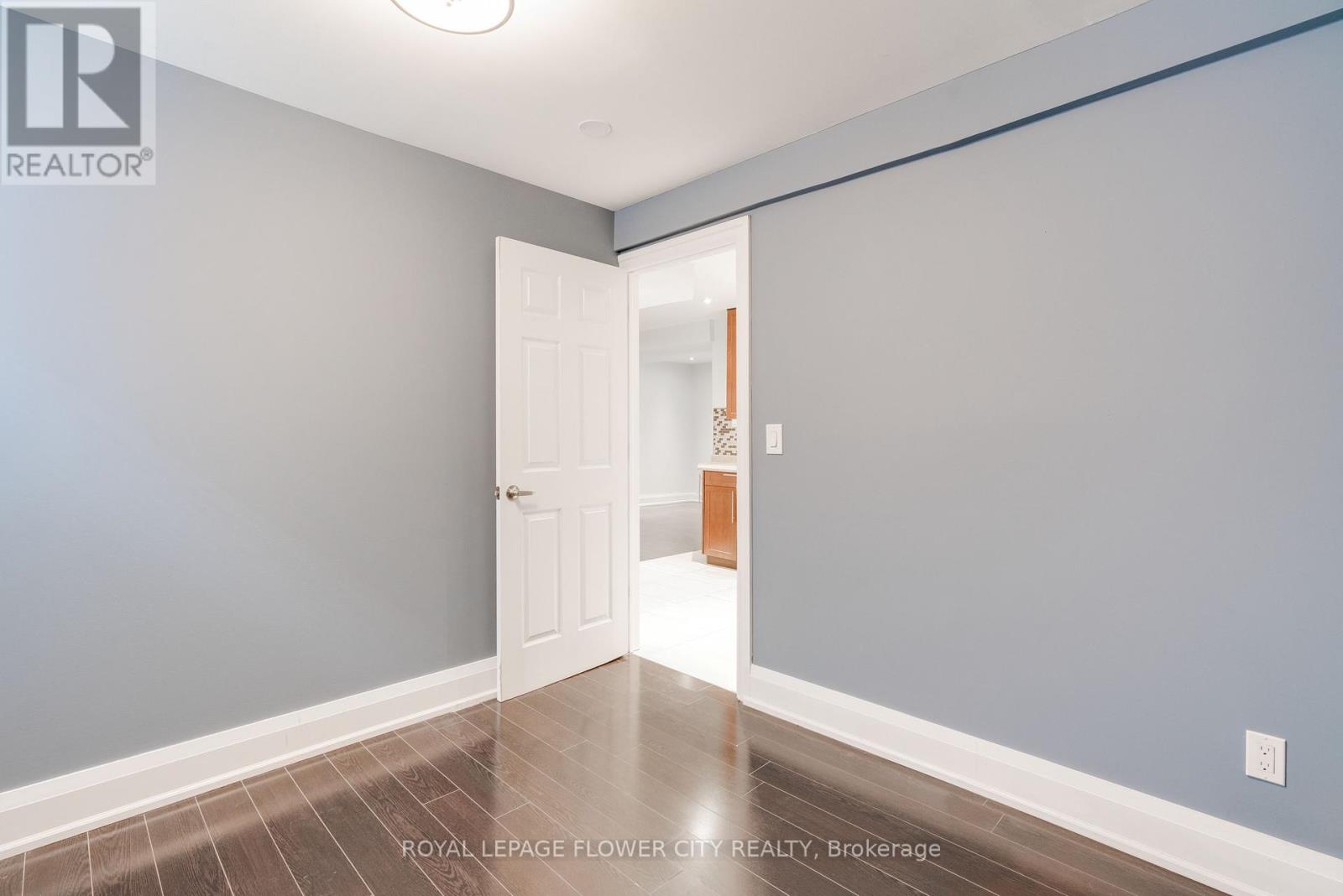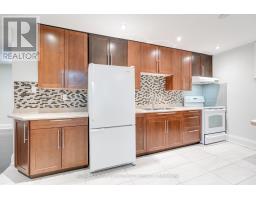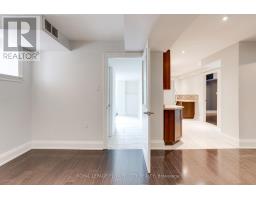2 Bedroom
1 Bathroom
Bungalow
Fireplace
Central Air Conditioning
Forced Air
$2,100 Monthly
Nestled in a vibrant neighbourhood, this legalised basement apartment offers the perfect blend of safety, comfort and convenience, ideal for those seeking a peaceful, charming and cosy space. The unit features a separate entrance, providing you with privacy and easy access. Step inside and you'll find two bedrooms, each filled with natural light, and a roomy living space that is perfect for relaxing. The apartment also boasts the convenience of separate laundry facilities, making chores a breeze. Step outside and you'll find a beautiful and tranquil tree-lined backyard that offers a picturesque view of beautiful trees and manicured greenery. The location is ideal, with amenities like grocery stores, cafes , professional health care services, and an eclectic mix of stores just around the corner. With the added bonus of your own parking spot, this apartment is the perfect place to call home, offering both practicality and charm in equal measure. **** EXTRAS **** Fridge, stove, washer, dryer, all electric light fixtures Hot Water (id:47351)
Property Details
|
MLS® Number
|
W9785674 |
|
Property Type
|
Single Family |
|
Community Name
|
East Credit |
|
ParkingSpaceTotal
|
1 |
Building
|
BathroomTotal
|
1 |
|
BedroomsAboveGround
|
2 |
|
BedroomsTotal
|
2 |
|
ArchitecturalStyle
|
Bungalow |
|
BasementDevelopment
|
Finished |
|
BasementFeatures
|
Separate Entrance |
|
BasementType
|
N/a (finished) |
|
ConstructionStyleAttachment
|
Detached |
|
CoolingType
|
Central Air Conditioning |
|
ExteriorFinish
|
Brick |
|
FireplacePresent
|
Yes |
|
FlooringType
|
Hardwood, Ceramic |
|
HalfBathTotal
|
1 |
|
HeatingFuel
|
Natural Gas |
|
HeatingType
|
Forced Air |
|
StoriesTotal
|
1 |
|
Type
|
House |
|
UtilityWater
|
Municipal Water |
Parking
Land
|
Acreage
|
No |
|
Sewer
|
Sanitary Sewer |
|
SizeDepth
|
109 Ft ,10 In |
|
SizeFrontage
|
39 Ft ,4 In |
|
SizeIrregular
|
39.37 X 109.9 Ft |
|
SizeTotalText
|
39.37 X 109.9 Ft |
Rooms
| Level |
Type |
Length |
Width |
Dimensions |
|
Basement |
Bedroom |
8.6 m |
16.1 m |
8.6 m x 16.1 m |
|
Basement |
Bedroom 2 |
10.7 m |
7.4 m |
10.7 m x 7.4 m |
|
Basement |
Kitchen |
10.5 m |
6.5 m |
10.5 m x 6.5 m |
|
Basement |
Living Room |
15.5 m |
9.3 m |
15.5 m x 9.3 m |
https://www.realtor.ca/real-estate/27601088/5674-whitehorn-avenue-e-mississauga-east-credit-east-credit


















