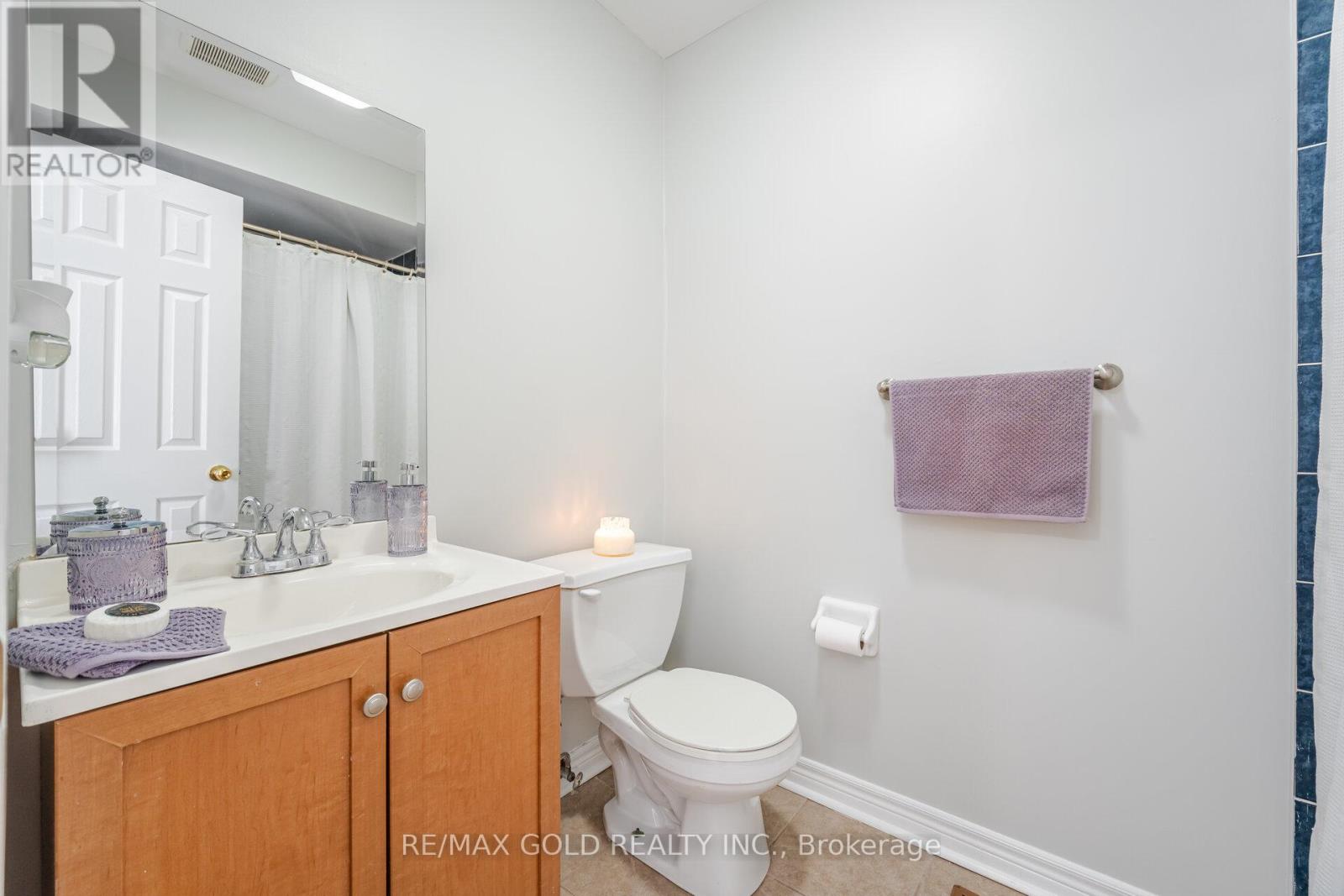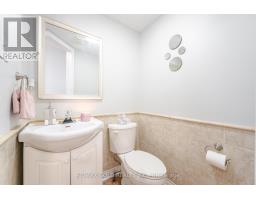4 Bedroom
4 Bathroom
1,100 - 1,500 ft2
Central Air Conditioning
Forced Air
$999,900
Welcome to 566 Leatherleaf Dr, All Brick Well Maintained And Pride Of Ownership! And Perfect Starter Home having 3 Bedrooms 2 Full Washrooms, on 2nd floor house Has Been Painted Top To Bottom, New light Fixtures throughout Basement has a additional 3 pce Washroom, family Room And Bar + Laundry Room New Laminate Flooring in Basement close to All Major Mall, Schools and All Amenities. (id:47351)
Property Details
|
MLS® Number
|
W12073321 |
|
Property Type
|
Single Family |
|
Community Name
|
Hurontario |
|
Parking Space Total
|
1 |
Building
|
Bathroom Total
|
4 |
|
Bedrooms Above Ground
|
3 |
|
Bedrooms Below Ground
|
1 |
|
Bedrooms Total
|
4 |
|
Appliances
|
Dryer, Stove, Washer, Refrigerator |
|
Basement Development
|
Finished |
|
Basement Type
|
N/a (finished) |
|
Construction Style Attachment
|
Semi-detached |
|
Cooling Type
|
Central Air Conditioning |
|
Exterior Finish
|
Concrete |
|
Flooring Type
|
Hardwood, Ceramic, Laminate |
|
Foundation Type
|
Brick |
|
Half Bath Total
|
1 |
|
Heating Fuel
|
Natural Gas |
|
Heating Type
|
Forced Air |
|
Stories Total
|
2 |
|
Size Interior
|
1,100 - 1,500 Ft2 |
|
Type
|
House |
|
Utility Water
|
Municipal Water |
Parking
Land
|
Acreage
|
No |
|
Sewer
|
Sanitary Sewer |
|
Size Depth
|
101 Ft ,6 In |
|
Size Frontage
|
21 Ft ,4 In |
|
Size Irregular
|
21.4 X 101.5 Ft |
|
Size Total Text
|
21.4 X 101.5 Ft |
Rooms
| Level |
Type |
Length |
Width |
Dimensions |
|
Second Level |
Primary Bedroom |
12.76 m |
12.17 m |
12.76 m x 12.17 m |
|
Second Level |
Bedroom 2 |
12.24 m |
9.22 m |
12.24 m x 9.22 m |
|
Second Level |
Bedroom 3 |
12.24 m |
9.22 m |
12.24 m x 9.22 m |
|
Second Level |
Bathroom |
|
|
Measurements not available |
|
Basement |
Laundry Room |
|
|
Measurements not available |
|
Basement |
Bathroom |
|
|
Measurements not available |
|
Basement |
Family Room |
|
|
Measurements not available |
|
Main Level |
Living Room |
10.83 m |
9.15 m |
10.83 m x 9.15 m |
|
Main Level |
Dining Room |
9.84 m |
9.15 m |
9.84 m x 9.15 m |
|
Main Level |
Kitchen |
15.16 m |
10.24 m |
15.16 m x 10.24 m |
|
Main Level |
Family Room |
11.25 m |
9.19 m |
11.25 m x 9.19 m |
https://www.realtor.ca/real-estate/28146234/566-leatherleaf-drive-mississauga-hurontario-hurontario
































