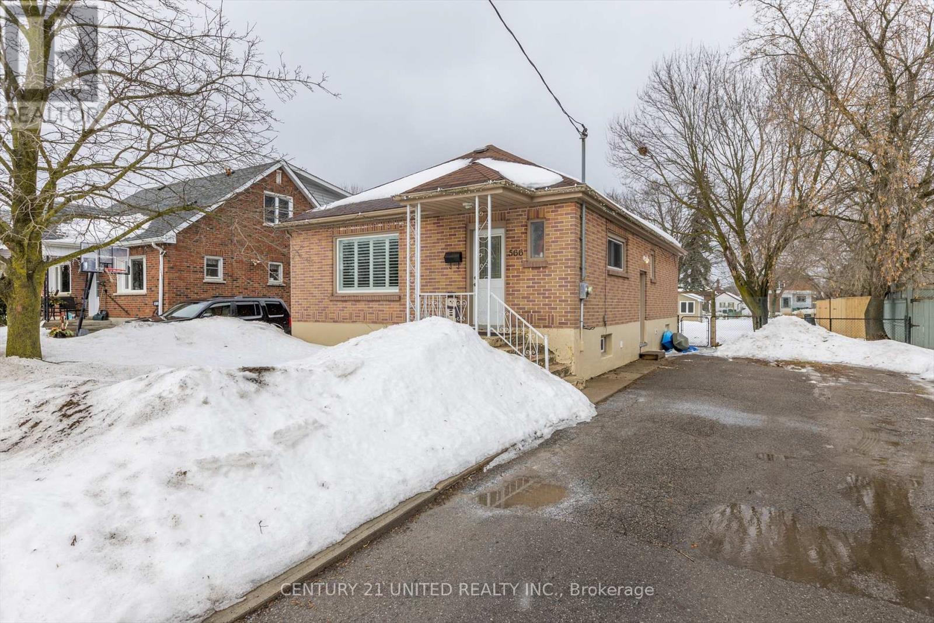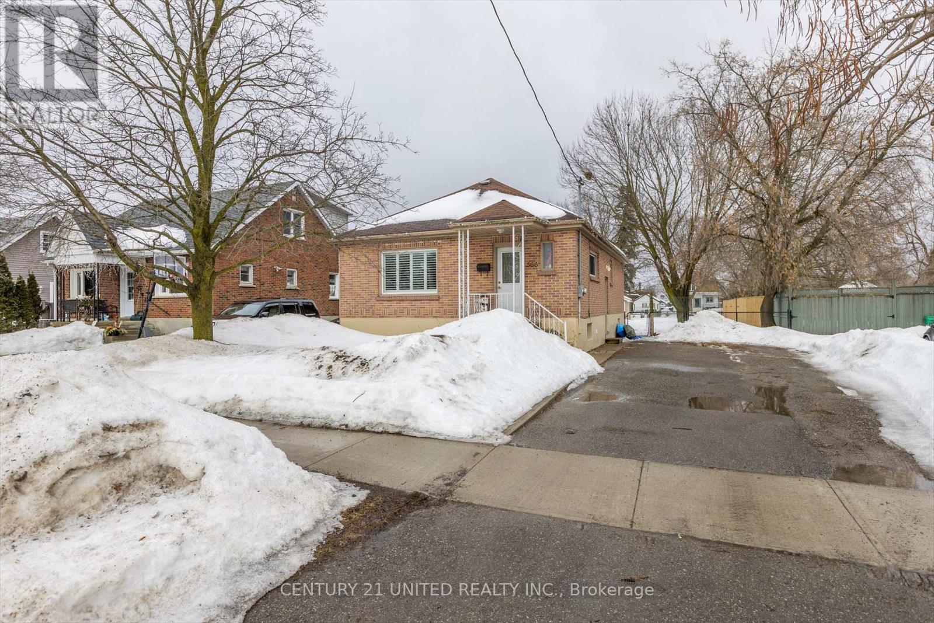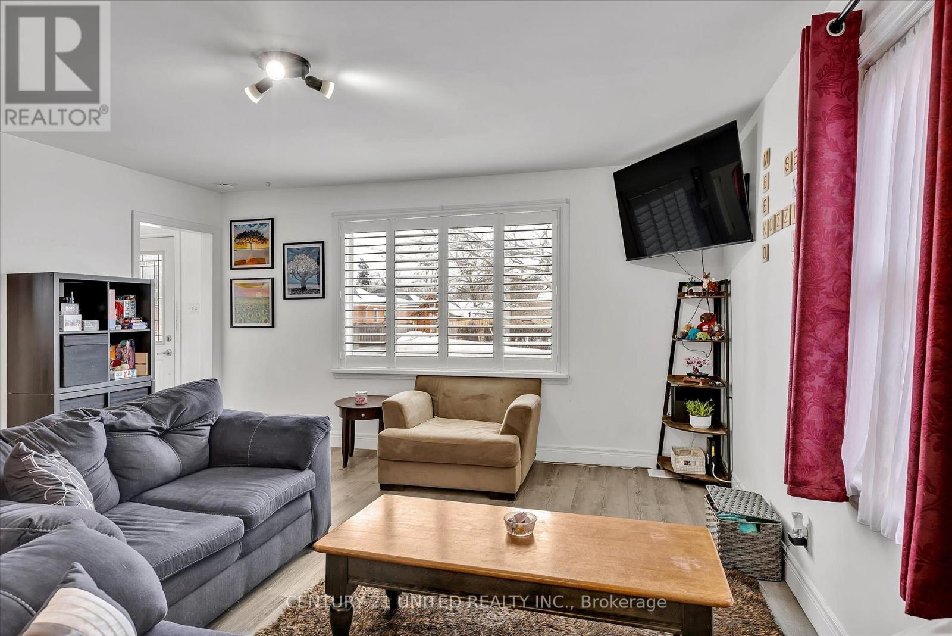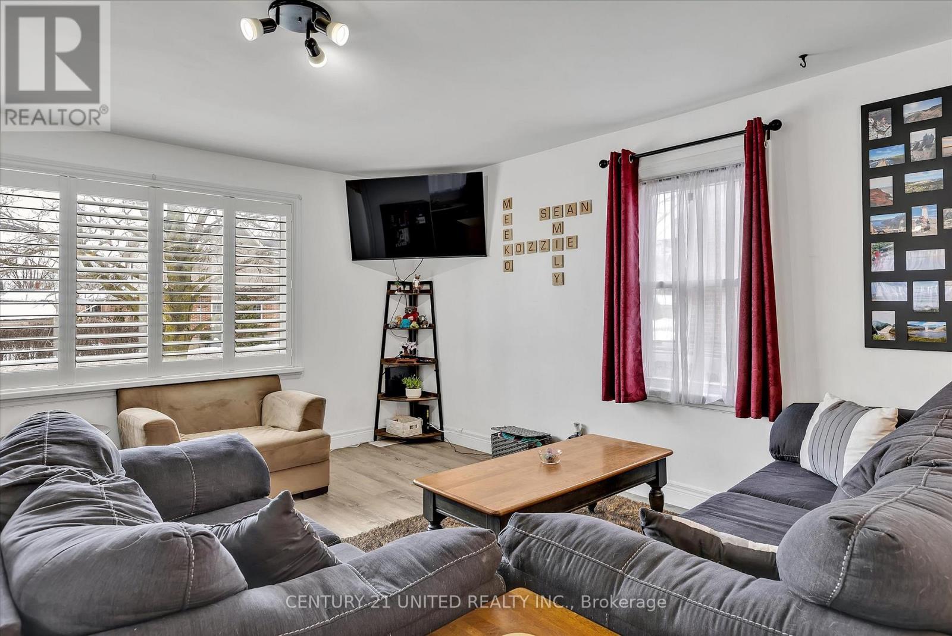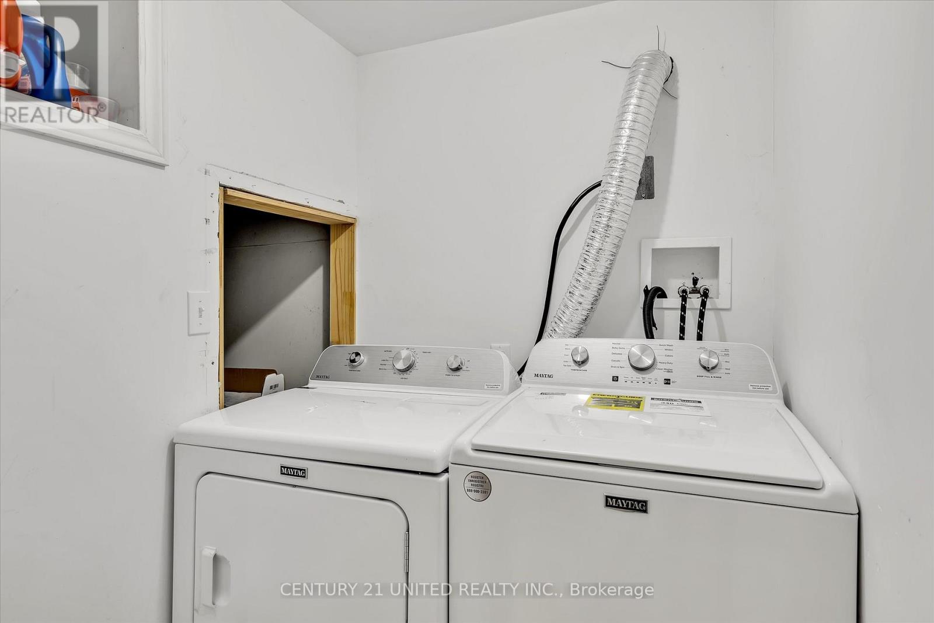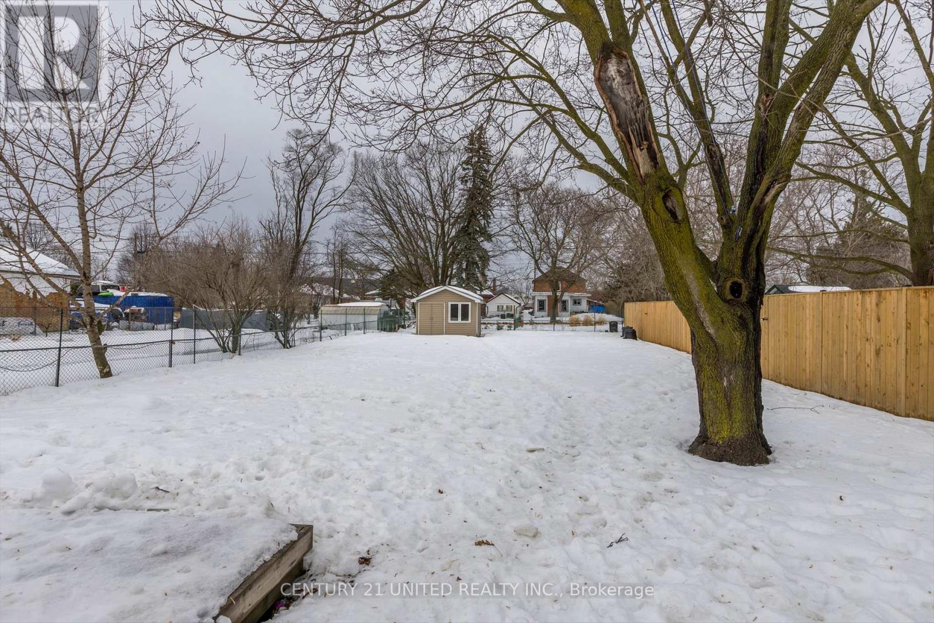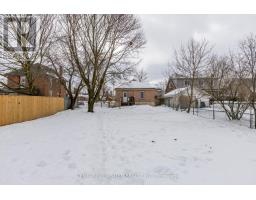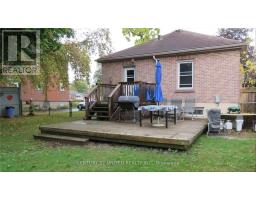$599,900
Attention Investors or first time buyers!! Don't miss this charming brick bungalow on an impressive 183-foot lot, property in excellent condition and numerous updates! The bright, open-concept kitchen seamlessly connects to the living and dining areas, featuring large windows that fill the space with natural light. The primary bedroom boasts a spacious double closet, while the second bedroom includes a walkout to a large deck overlooking the expansive fenced backyard - perfect for entertaining! A separate entrance provides in-law suite potential, complete with a large living area, two bedrooms, and a 3-piece bathroom. Recent updates include main floor paint, flooring & kitchen countertops. The backyard oasis features a 12' x 12' shed, hot tub wiring, and ample green space. The extra-long driveway easily accommodates 4-6 vehicles. Located in a prime area, just minutes from transit, shopping, and a boat launch on the Otonabee River, offering access to the Trent-Severn Waterway! Schedule your showing today! (id:47351)
Open House
This property has open houses!
11:00 am
Ends at:1:00 pm
11:00 am
Ends at:1:00 pm
Property Details
| MLS® Number | X12016644 |
| Property Type | Single Family |
| Community Name | 5 West |
| Amenities Near By | Public Transit |
| Equipment Type | Water Heater - Gas |
| Features | Conservation/green Belt |
| Parking Space Total | 4 |
| Rental Equipment Type | Water Heater - Gas |
| Structure | Deck, Shed |
Building
| Bathroom Total | 2 |
| Bedrooms Above Ground | 2 |
| Bedrooms Below Ground | 2 |
| Bedrooms Total | 4 |
| Appliances | Dishwasher, Dryer, Stove, Washer, Refrigerator |
| Architectural Style | Bungalow |
| Basement Development | Finished |
| Basement Features | Separate Entrance |
| Basement Type | N/a (finished) |
| Construction Style Attachment | Detached |
| Cooling Type | Central Air Conditioning |
| Exterior Finish | Brick |
| Foundation Type | Block |
| Heating Fuel | Natural Gas |
| Heating Type | Forced Air |
| Stories Total | 1 |
| Size Interior | 700 - 1,100 Ft2 |
| Type | House |
| Utility Water | Municipal Water |
Parking
| No Garage |
Land
| Acreage | No |
| Fence Type | Fenced Yard |
| Land Amenities | Public Transit |
| Sewer | Sanitary Sewer |
| Size Depth | 179 Ft ,8 In |
| Size Frontage | 52 Ft ,1 In |
| Size Irregular | 52.1 X 179.7 Ft |
| Size Total Text | 52.1 X 179.7 Ft|under 1/2 Acre |
Rooms
| Level | Type | Length | Width | Dimensions |
|---|---|---|---|---|
| Basement | Utility Room | 3.45 m | 3.24 m | 3.45 m x 3.24 m |
| Basement | Bedroom | 3.39 m | 3.22 m | 3.39 m x 3.22 m |
| Basement | Bedroom | 2.8 m | 2.64 m | 2.8 m x 2.64 m |
| Basement | Bathroom | 2.42 m | 1.47 m | 2.42 m x 1.47 m |
| Basement | Recreational, Games Room | 8.1 m | 5.3 m | 8.1 m x 5.3 m |
| Main Level | Kitchen | 2.5 m | 3.96 m | 2.5 m x 3.96 m |
| Main Level | Living Room | 4.6 m | 4.6 m | 4.6 m x 4.6 m |
| Main Level | Bedroom | 3.47 m | 4.78 m | 3.47 m x 4.78 m |
| Main Level | Bedroom | 3.63 m | 3.8 m | 3.63 m x 3.8 m |
| Main Level | Bathroom | 2.51 m | 1.51 m | 2.51 m x 1.51 m |
| Main Level | Dining Room | 4.62 m | 2.25 m | 4.62 m x 2.25 m |
https://www.realtor.ca/real-estate/28018341/566-cameron-street-peterborough-south-5-west-5-west

