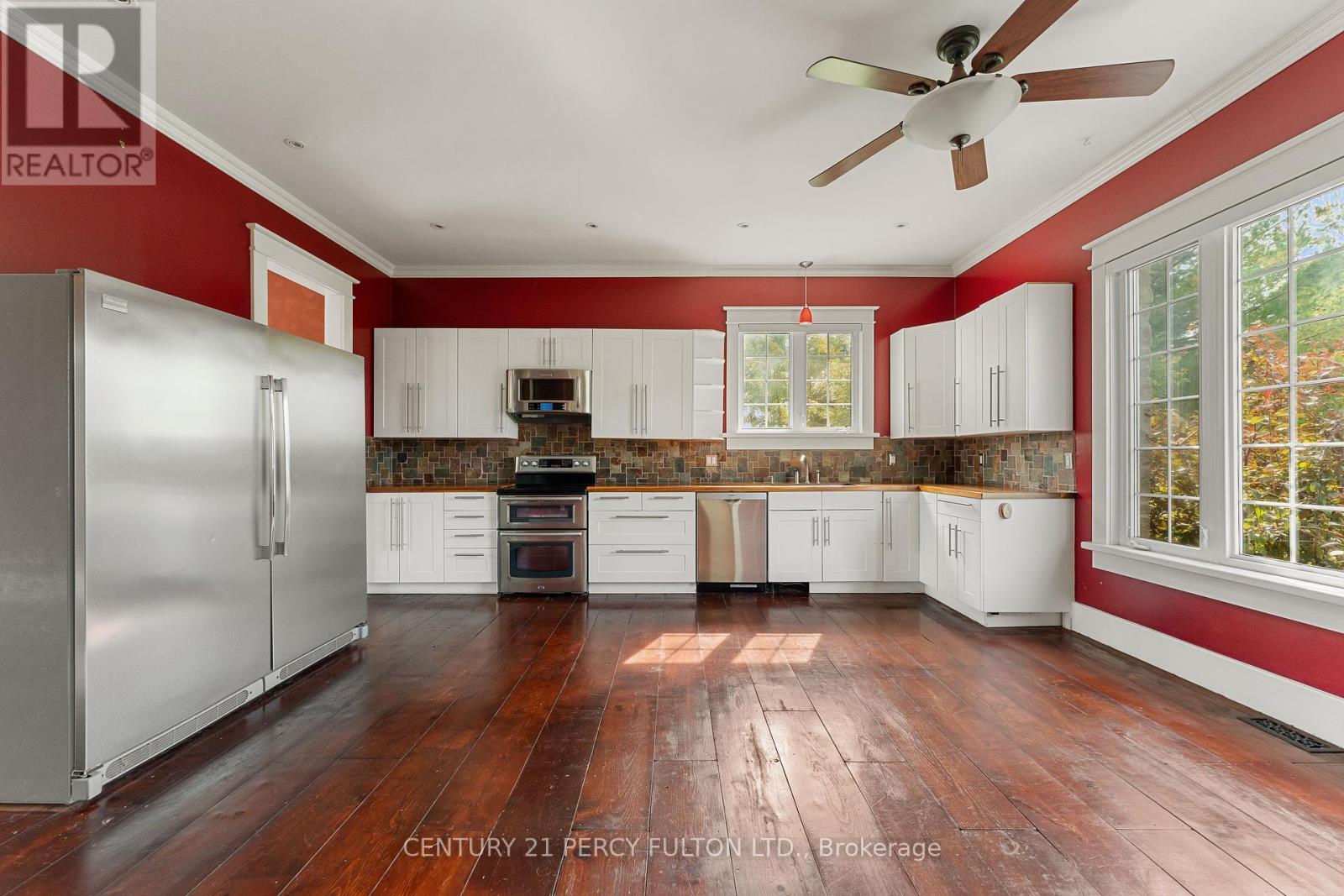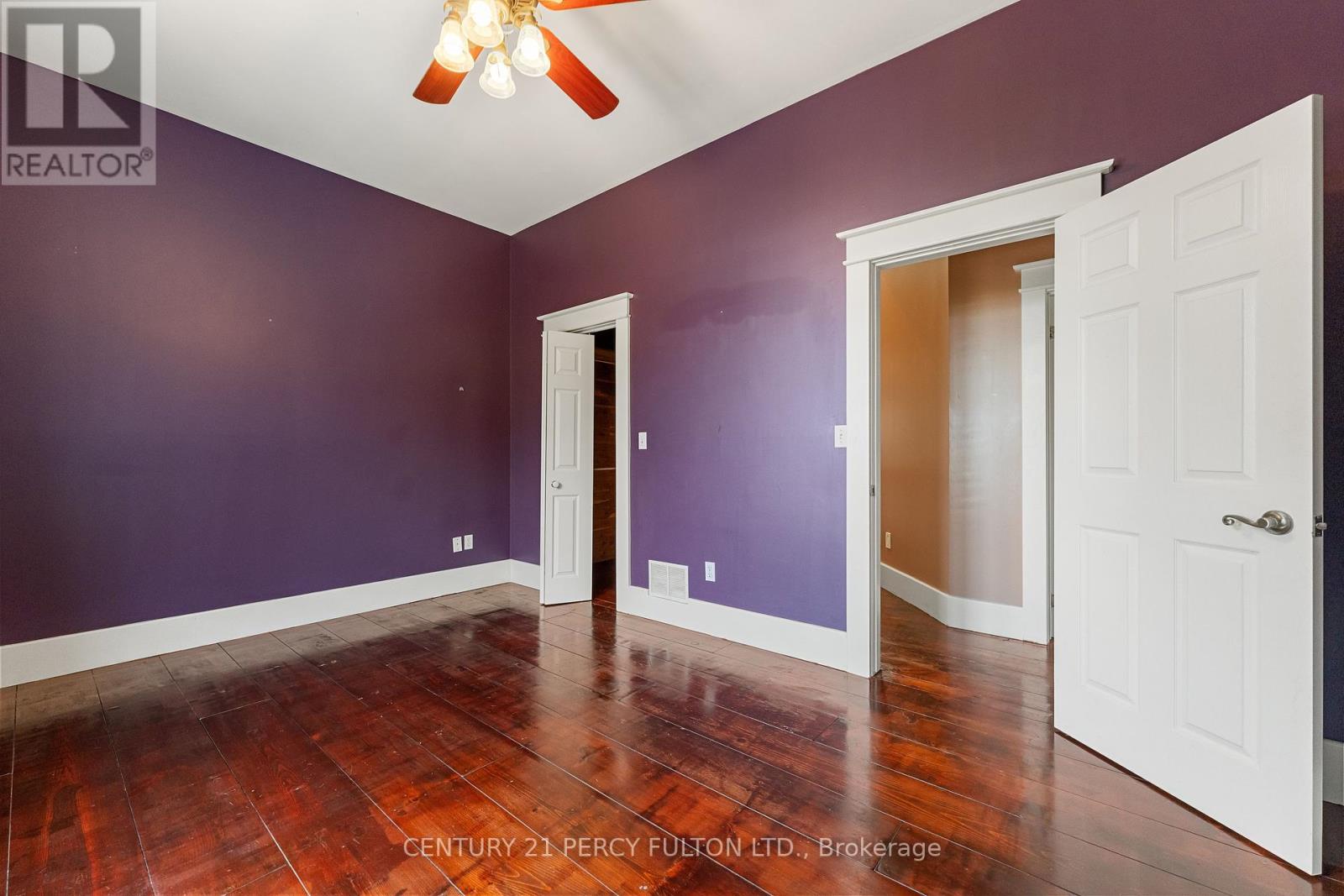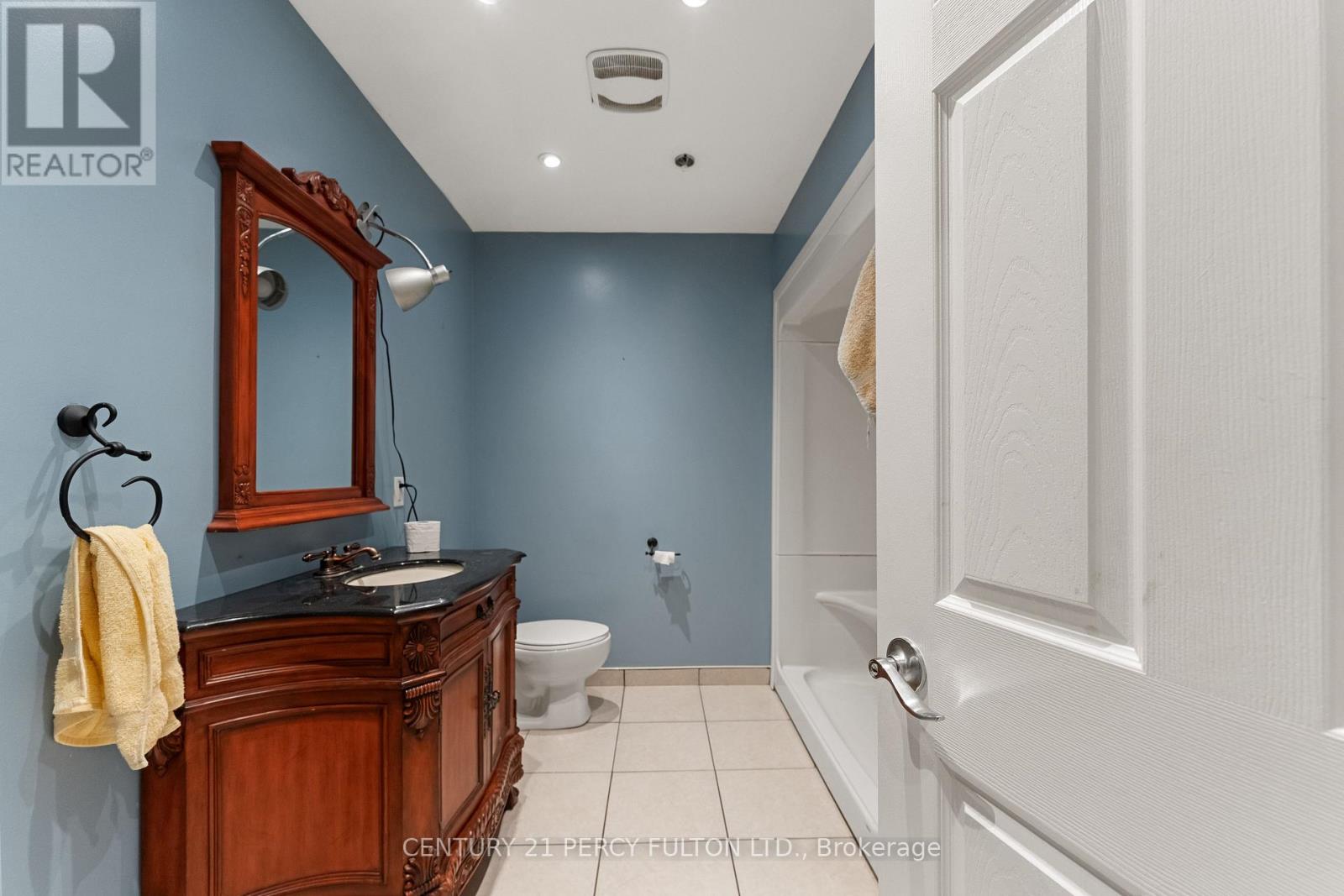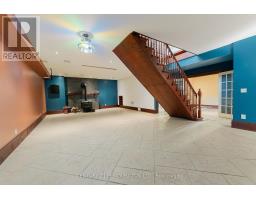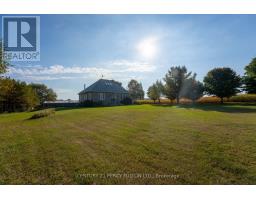4 Bedroom
3 Bathroom
Bungalow
Fireplace
Inground Pool
Central Air Conditioning
Heat Pump
Acreage
$3,200,000
Welcome to 5659 Gilmore Road! This 65 Acre Property Of Gently Rolling Land Includes 2 Fully Detached Homes And A Huge 60x40 Ft Heated Workshop With Attached 100x40 Ft Steel Barn. Spring Fed Pond & 50 Acres Of Rented Farmable Land. Primary Residence had 3+1 Generous Sized Bedrooms, High Ceilings, Large Windows, Wood Floors, Huge Cold Cellar, A Large Laundry/Mud Room. Heated Inground Pool. Secondary Residence Is a Very Charming 2+1 Bedroom, 2 Bathroom With Cozy Front Porch. **** EXTRAS **** hed, Upright Freezer, Fridge, Stove, B/I Dishwasher, B/I Microwave, Washer, Dryer, Fridge In Bsmt, Existing Light Fixtures. 2 Heat Air Source Heat Pump. Several recent updates. Roof on Primary 2022. (id:47351)
Property Details
|
MLS® Number
|
E9380422 |
|
Property Type
|
Agriculture |
|
Community Name
|
Rural Clarington |
|
FarmType
|
Farm |
|
Features
|
Carpet Free |
|
ParkingSpaceTotal
|
20 |
|
PoolType
|
Inground Pool |
|
Structure
|
Barn, Workshop |
Building
|
BathroomTotal
|
3 |
|
BedroomsAboveGround
|
3 |
|
BedroomsBelowGround
|
1 |
|
BedroomsTotal
|
4 |
|
ArchitecturalStyle
|
Bungalow |
|
BasementDevelopment
|
Finished |
|
BasementFeatures
|
Separate Entrance |
|
BasementType
|
N/a (finished) |
|
CoolingType
|
Central Air Conditioning |
|
ExteriorFinish
|
Brick |
|
FireplacePresent
|
Yes |
|
FlooringType
|
Hardwood, Concrete |
|
HalfBathTotal
|
1 |
|
HeatingFuel
|
Propane |
|
HeatingType
|
Heat Pump |
|
StoriesTotal
|
1 |
Land
|
Acreage
|
Yes |
|
Sewer
|
Septic System |
|
SizeIrregular
|
33.28 Ft X 2,063.27 Ft X 656.57 Ft X 98 |
|
SizeTotalText
|
33.28 Ft X 2,063.27 Ft X 656.57 Ft X 98|50 - 100 Acres |
Rooms
| Level |
Type |
Length |
Width |
Dimensions |
|
Basement |
Bedroom 4 |
4.57 m |
2.74 m |
4.57 m x 2.74 m |
|
Basement |
Office |
3.05 m |
2.74 m |
3.05 m x 2.74 m |
|
Basement |
Laundry Room |
|
|
Measurements not available |
|
Main Level |
Kitchen |
5.18 m |
4.57 m |
5.18 m x 4.57 m |
|
Main Level |
Living Room |
5.79 m |
4.57 m |
5.79 m x 4.57 m |
|
Main Level |
Primary Bedroom |
4.57 m |
3.05 m |
4.57 m x 3.05 m |
|
Main Level |
Bedroom 2 |
3.66 m |
2.74 m |
3.66 m x 2.74 m |
|
Main Level |
Bedroom 3 |
3.66 m |
2.74 m |
3.66 m x 2.74 m |
https://www.realtor.ca/real-estate/27498745/5659-gilmore-road-clarington-rural-clarington







