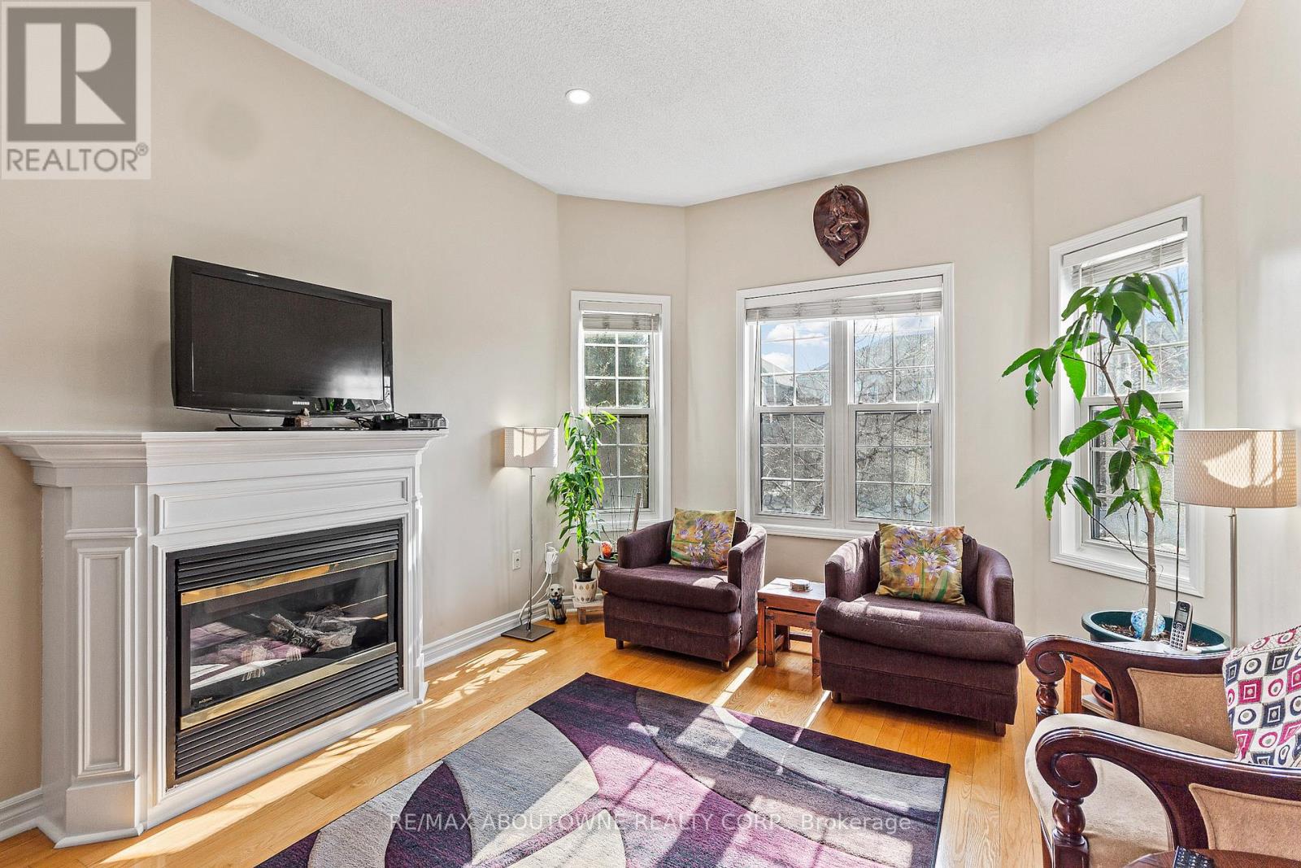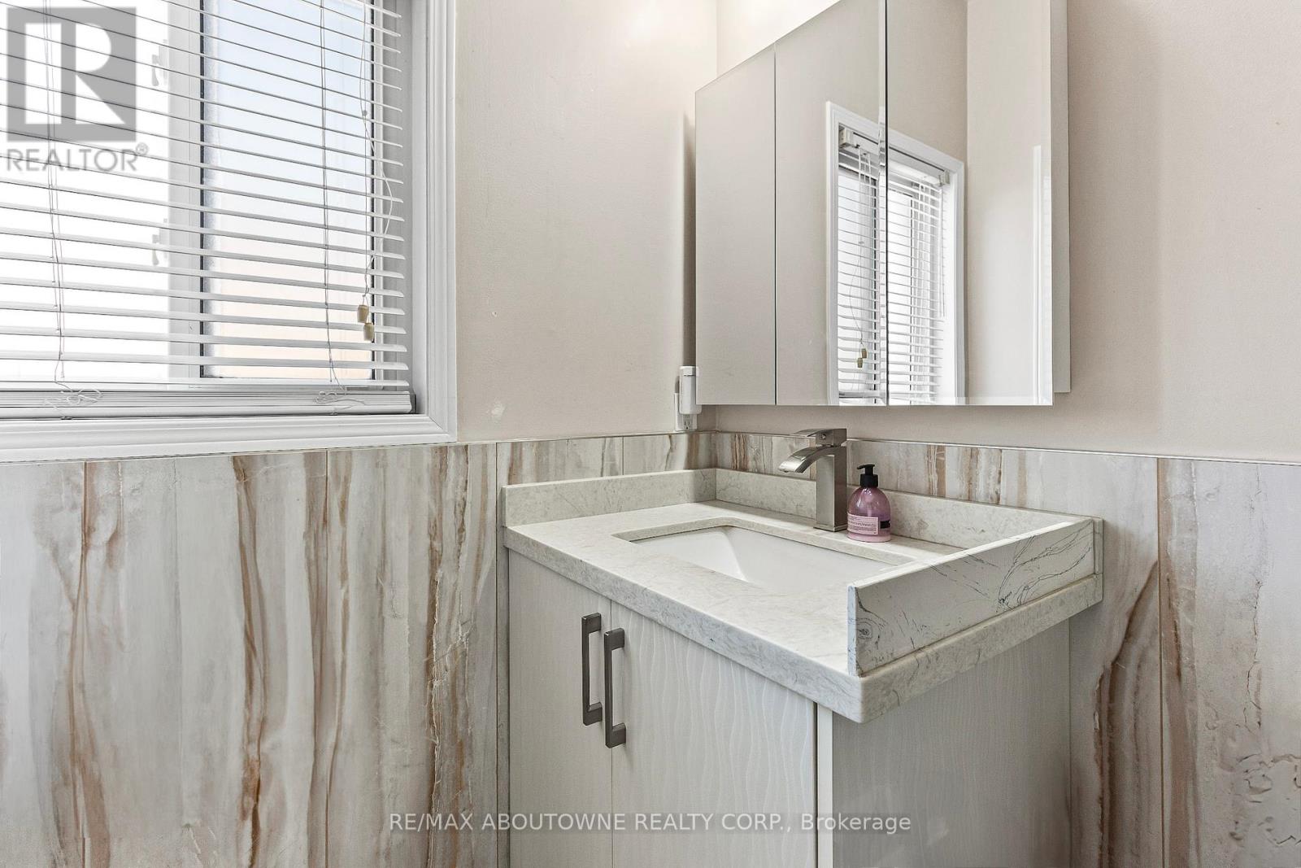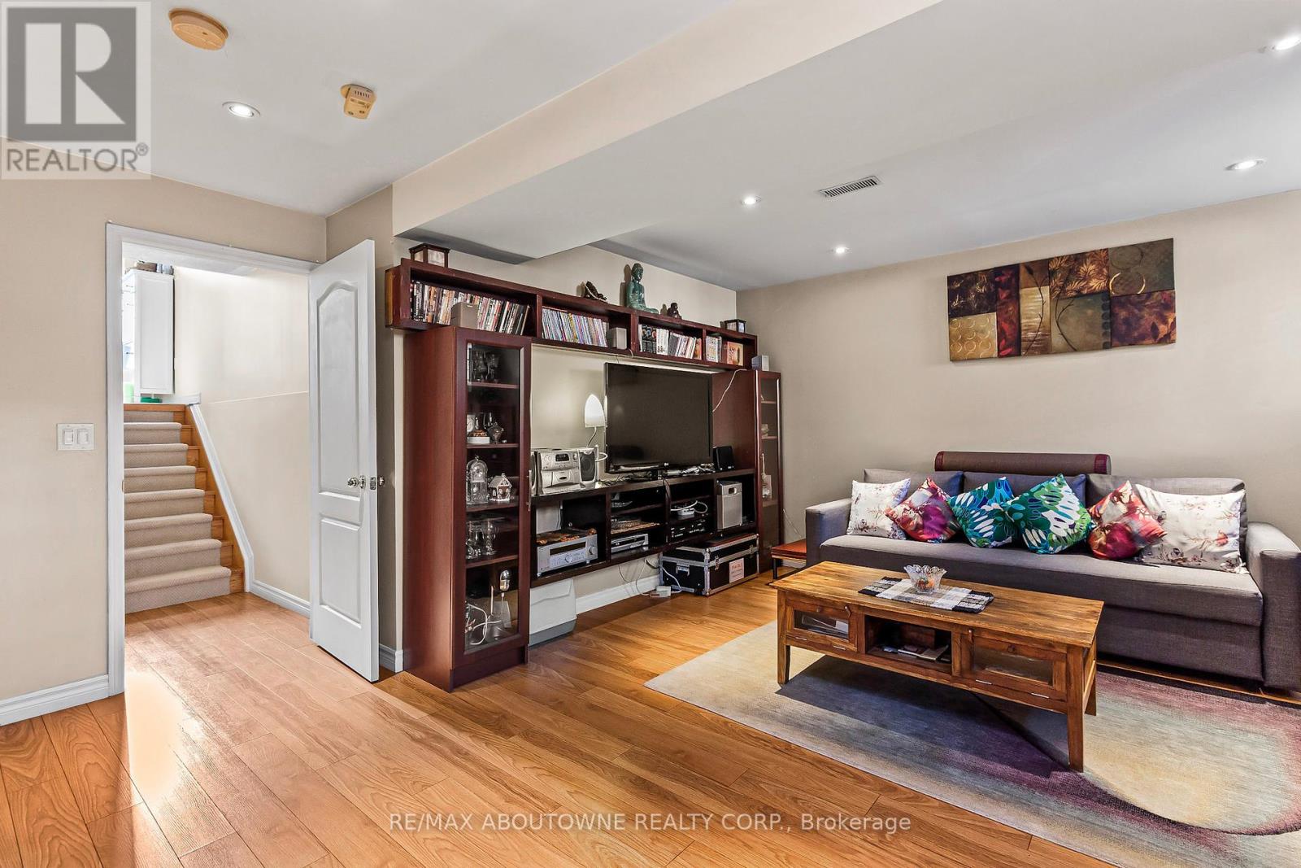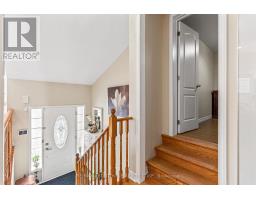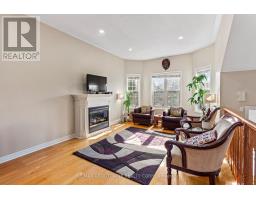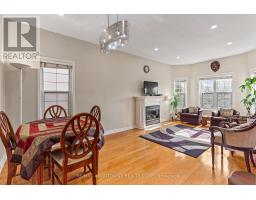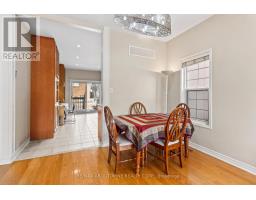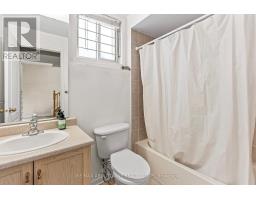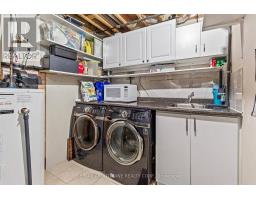3 Bedroom
3 Bathroom
700 - 1,100 ft2
Raised Bungalow
Central Air Conditioning
Forced Air
$1,200,000
Stunning & Immaculately Cared For 3-Bedroom Raised Bungalow in the Highly Sought-After Churchill Meadows. This bright and inviting home features a spacious eat-in kitchen that leads to a delightful two-tiered deck, offering built-in storage and an additional shed for added convenience. A gas line is ready for your Built-in barbecue, making outdoor grilling effortless. The master bedroom is complete with a luxurious 3-piece ensuite and a large closet for plenty of storage. For added convenience, the laundry is located on the lower level. The expansive lower level is bathed in natural light through oversized windows, making it feel open and airy. Notable features include remote-controlled blinds in the kitchen, under-cabinet lighting, and a second-tier deck in the backyard ideal for entertaining. Both the front and back entrances have been upgraded with additional security doors for peace of mind. The lower level also boasts a cozy family room with pot lights, two spacious bedrooms, and a 3-piece bathroom, along with a dedicated prayer room. Conveniently situated close to all essential amenities.** Total Living Area: 1647 Square Feet**. (id:47351)
Property Details
|
MLS® Number
|
W12015609 |
|
Property Type
|
Single Family |
|
Neigbourhood
|
Churchill Meadows |
|
Community Name
|
Churchill Meadows |
|
Amenities Near By
|
Hospital, Park, Public Transit, Schools |
|
Parking Space Total
|
3 |
Building
|
Bathroom Total
|
3 |
|
Bedrooms Above Ground
|
1 |
|
Bedrooms Below Ground
|
2 |
|
Bedrooms Total
|
3 |
|
Age
|
16 To 30 Years |
|
Architectural Style
|
Raised Bungalow |
|
Basement Development
|
Finished |
|
Basement Type
|
Full (finished) |
|
Construction Style Attachment
|
Detached |
|
Cooling Type
|
Central Air Conditioning |
|
Exterior Finish
|
Brick |
|
Foundation Type
|
Concrete |
|
Half Bath Total
|
1 |
|
Heating Fuel
|
Natural Gas |
|
Heating Type
|
Forced Air |
|
Stories Total
|
1 |
|
Size Interior
|
700 - 1,100 Ft2 |
|
Type
|
House |
|
Utility Water
|
Municipal Water |
Parking
Land
|
Acreage
|
No |
|
Land Amenities
|
Hospital, Park, Public Transit, Schools |
|
Sewer
|
Sanitary Sewer |
|
Size Depth
|
85 Ft ,3 In |
|
Size Frontage
|
36 Ft ,1 In |
|
Size Irregular
|
36.1 X 85.3 Ft |
|
Size Total Text
|
36.1 X 85.3 Ft |
Rooms
| Level |
Type |
Length |
Width |
Dimensions |
|
Basement |
Bedroom |
3.07 m |
4.42 m |
3.07 m x 4.42 m |
|
Basement |
Bedroom |
3.12 m |
2.62 m |
3.12 m x 2.62 m |
|
Basement |
Utility Room |
3.12 m |
2.77 m |
3.12 m x 2.77 m |
|
Basement |
Recreational, Games Room |
5.11 m |
5.23 m |
5.11 m x 5.23 m |
|
Main Level |
Living Room |
3.07 m |
4.42 m |
3.07 m x 4.42 m |
|
Main Level |
Dining Room |
3.1 m |
2.13 m |
3.1 m x 2.13 m |
|
Main Level |
Kitchen |
3.4 m |
5.03 m |
3.4 m x 5.03 m |
|
Main Level |
Bedroom |
3.51 m |
4.6 m |
3.51 m x 4.6 m |
|
Main Level |
Other |
2.87 m |
2.06 m |
2.87 m x 2.06 m |
https://www.realtor.ca/real-estate/28015710/5629-longford-drive-mississauga-churchill-meadows-churchill-meadows








