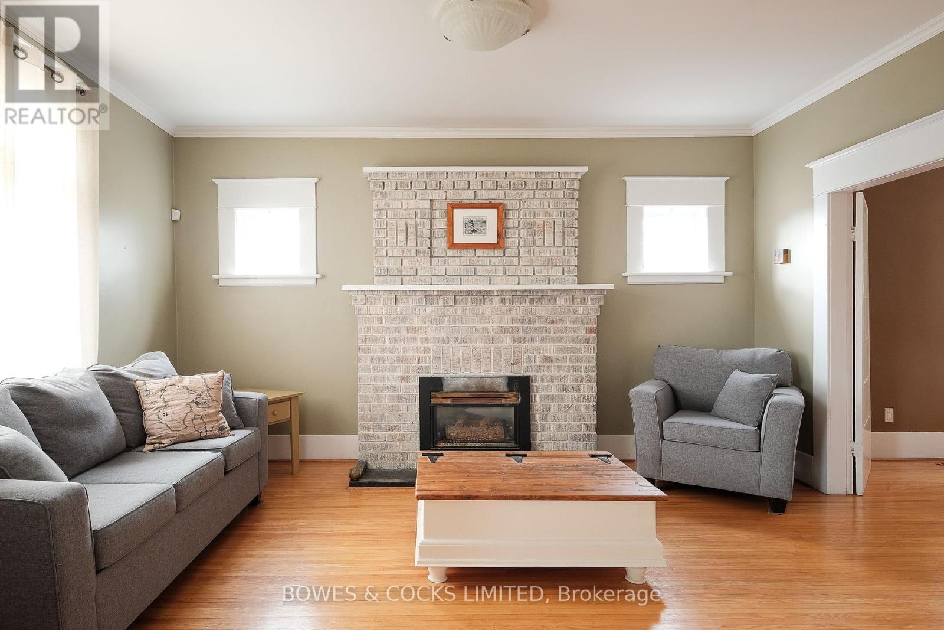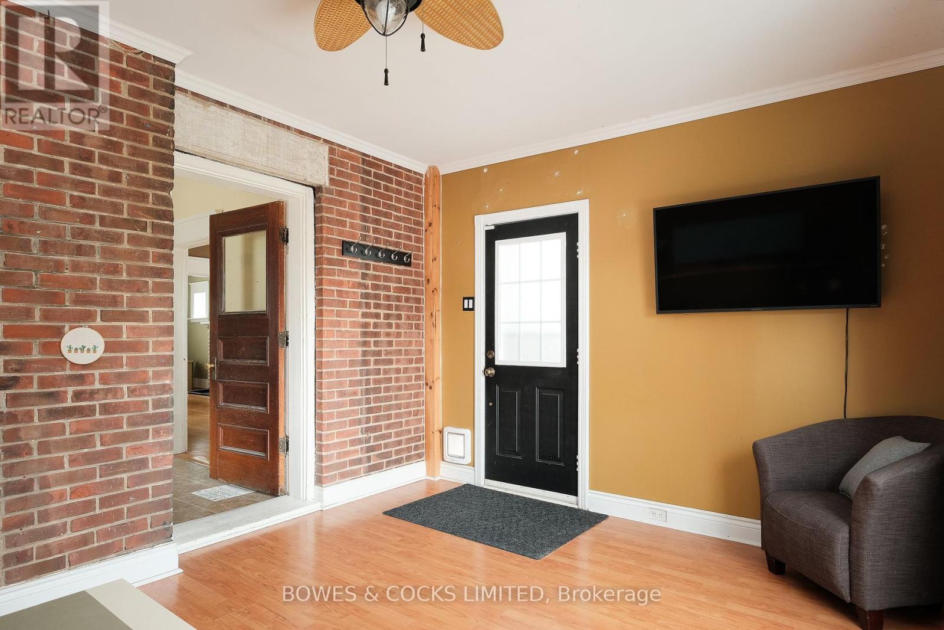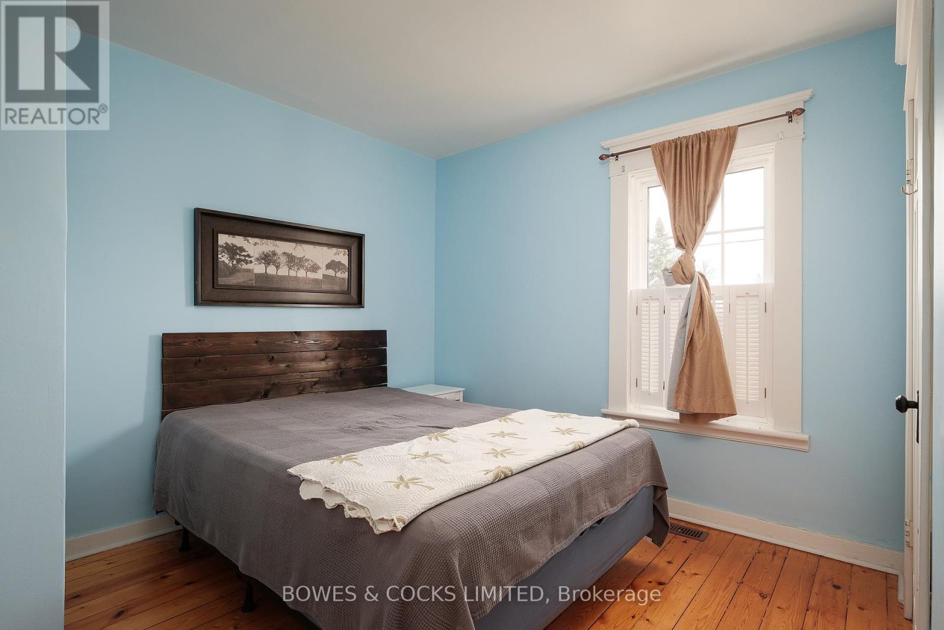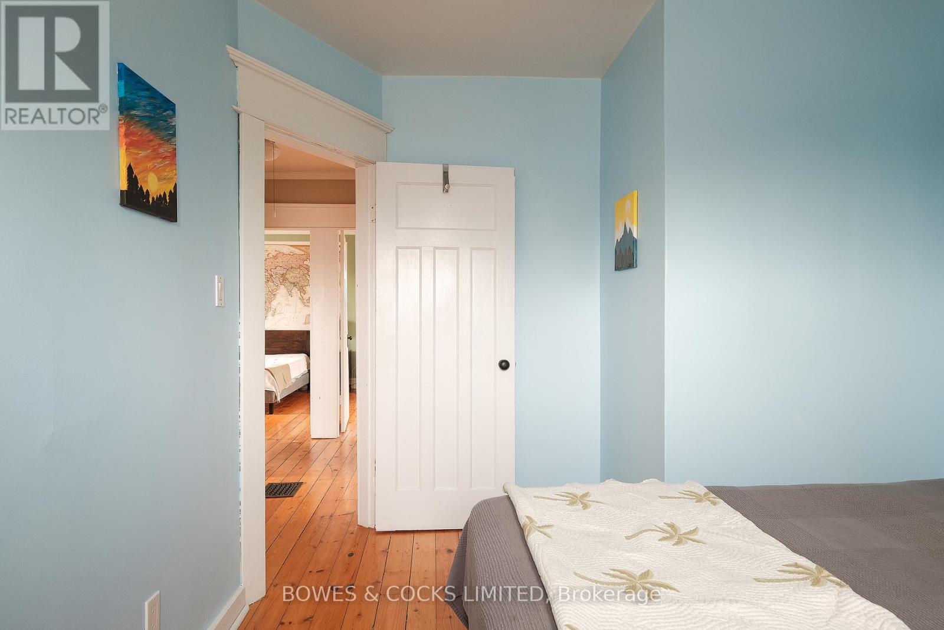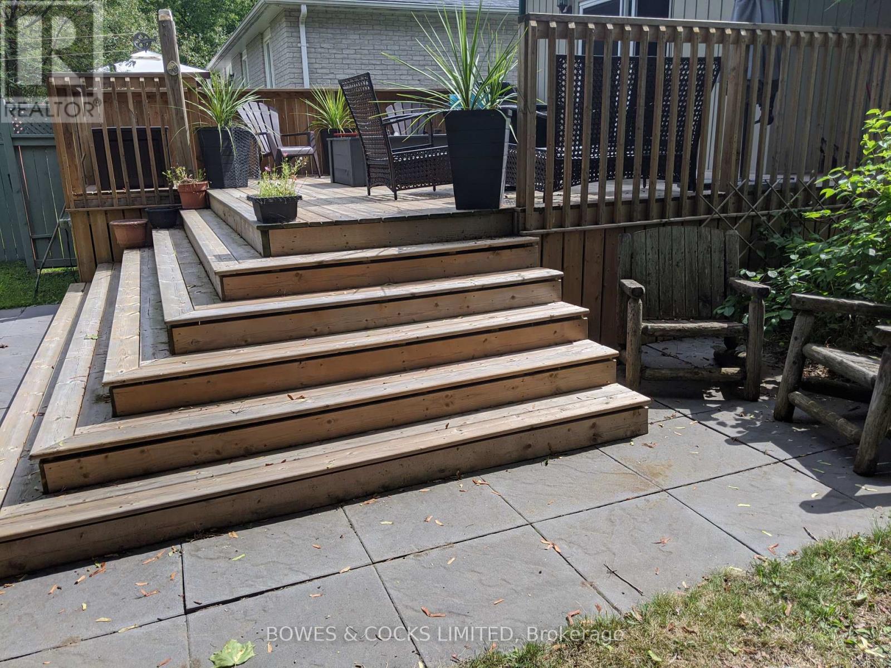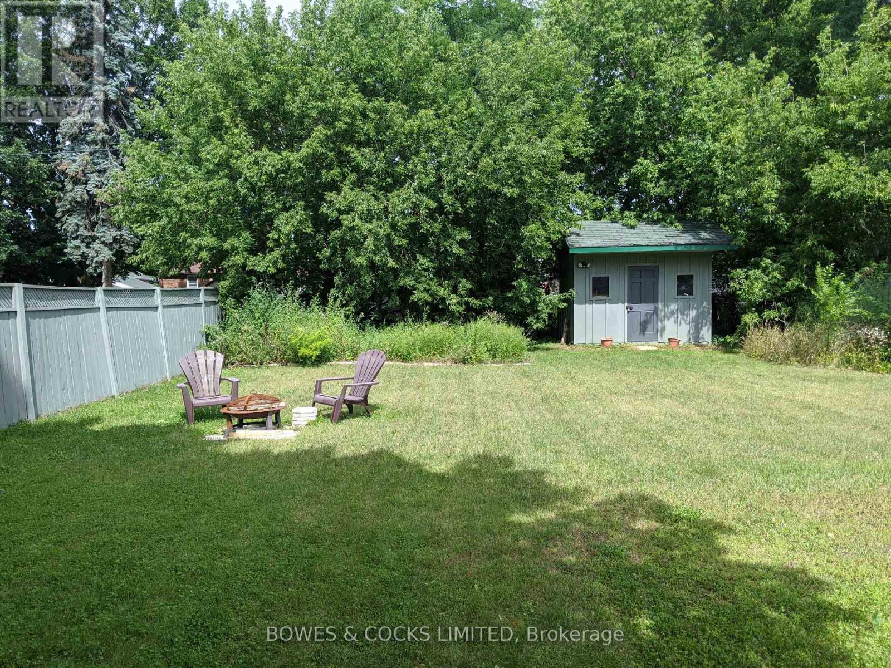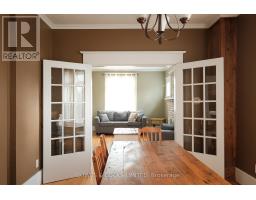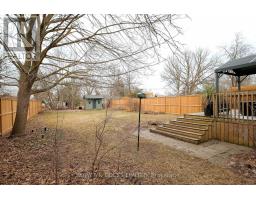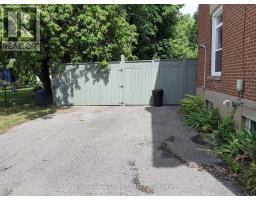3 Bedroom
1 Bathroom
1,100 - 1,500 ft2
Fireplace
Central Air Conditioning
Forced Air
$679,900
Welcome to this charming 2 storey brick home nestled on a large fenced private yard with beautiful trees. This lovely property features 3 bedrooms with the potential for a 4th, hardwood floors, and a walkout to a deck that overlooks the serene backyard. The original charm of the home shines through with deep baseboards and trim, offering a cozy and inviting atmosphere. With an unfinished attic, this home has great potential for expansion or customization to suit your needs. Conveniently located close to schools, shopping, and highway access, this property offers both comfort and convenience. Don't miss the opportunity to make this house your home sweet home! (id:47351)
Open House
This property has open houses!
Starts at:
1:00 pm
Ends at:
2:30 pm
Property Details
|
MLS® Number
|
X12078445 |
|
Property Type
|
Single Family |
|
Community Name
|
Otonabee |
|
Amenities Near By
|
Public Transit, Schools |
|
Parking Space Total
|
6 |
|
Structure
|
Deck, Shed |
Building
|
Bathroom Total
|
1 |
|
Bedrooms Above Ground
|
3 |
|
Bedrooms Total
|
3 |
|
Appliances
|
Water Meter, Dishwasher, Dryer, Water Heater, Stove, Washer, Refrigerator |
|
Basement Development
|
Unfinished |
|
Basement Type
|
N/a (unfinished) |
|
Construction Style Attachment
|
Detached |
|
Cooling Type
|
Central Air Conditioning |
|
Exterior Finish
|
Brick |
|
Fireplace Present
|
Yes |
|
Fireplace Total
|
1 |
|
Foundation Type
|
Stone |
|
Heating Fuel
|
Natural Gas |
|
Heating Type
|
Forced Air |
|
Stories Total
|
2 |
|
Size Interior
|
1,100 - 1,500 Ft2 |
|
Type
|
House |
|
Utility Water
|
Municipal Water |
Parking
Land
|
Acreage
|
No |
|
Land Amenities
|
Public Transit, Schools |
|
Sewer
|
Sanitary Sewer |
|
Size Depth
|
183 Ft ,1 In |
|
Size Frontage
|
53 Ft ,10 In |
|
Size Irregular
|
53.9 X 183.1 Ft ; 49.64' X 179.72' X 49.38' X 179.57' |
|
Size Total Text
|
53.9 X 183.1 Ft ; 49.64' X 179.72' X 49.38' X 179.57'|under 1/2 Acre |
|
Zoning Description
|
R1 |
Rooms
| Level |
Type |
Length |
Width |
Dimensions |
|
Second Level |
Primary Bedroom |
6.71 m |
3.57 m |
6.71 m x 3.57 m |
|
Second Level |
Bedroom 2 |
4.49 m |
3.58 m |
4.49 m x 3.58 m |
|
Second Level |
Bedroom 3 |
2.97 m |
3.66 m |
2.97 m x 3.66 m |
|
Second Level |
Bathroom |
2.05 m |
2.46 m |
2.05 m x 2.46 m |
|
Ground Level |
Living Room |
4.7 m |
4.45 m |
4.7 m x 4.45 m |
|
Ground Level |
Dining Room |
3.27 m |
4.29 m |
3.27 m x 4.29 m |
|
Ground Level |
Kitchen |
3.28 m |
4.27 m |
3.28 m x 4.27 m |
|
Ground Level |
Family Room |
4.49 m |
3.58 m |
4.49 m x 3.58 m |
Utilities
|
Cable
|
Available |
|
Sewer
|
Installed |
https://www.realtor.ca/real-estate/28157890/562-cameron-street-peterborough-otonabee-otonabee





