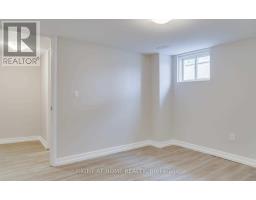2 Bedroom
1 Bathroom
Bungalow
Central Air Conditioning
Forced Air
$1,850 Monthly
LEGAL BASEMENT. 2 Bedrooms + a 3 Piece Ensuire Bathroom. This is a Lower Unit Located On A Quiet Dead End Street. Private Entrance To Bright Living & Dining Rooms with Modern Finishes. This unit has larger windows. This kitchen has an Updated Kitchen With Stainless Steel Appliances & Ensuite Laundry. The tenant is responsible for 40% of Gas & Water. Sperate Hydro Meter In The Basement. Tenant is responsible for 100% of their own Hydro. Tenant responsible for snow removal. (id:47351)
Property Details
|
MLS® Number
|
E10402843 |
|
Property Type
|
Single Family |
|
Community Name
|
Vanier |
|
AmenitiesNearBy
|
Park, Public Transit, Schools |
|
ParkingSpaceTotal
|
2 |
Building
|
BathroomTotal
|
1 |
|
BedroomsAboveGround
|
2 |
|
BedroomsTotal
|
2 |
|
Appliances
|
Dishwasher, Dryer, Refrigerator, Stove, Washer |
|
ArchitecturalStyle
|
Bungalow |
|
BasementFeatures
|
Apartment In Basement, Separate Entrance |
|
BasementType
|
N/a |
|
ConstructionStyleAttachment
|
Detached |
|
CoolingType
|
Central Air Conditioning |
|
ExteriorFinish
|
Vinyl Siding |
|
FlooringType
|
Ceramic, Laminate |
|
FoundationType
|
Concrete |
|
HeatingFuel
|
Natural Gas |
|
HeatingType
|
Forced Air |
|
StoriesTotal
|
1 |
|
Type
|
House |
|
UtilityWater
|
Municipal Water |
Land
|
Acreage
|
No |
|
FenceType
|
Fenced Yard |
|
LandAmenities
|
Park, Public Transit, Schools |
|
Sewer
|
Sanitary Sewer |
|
SizeDepth
|
115 Ft |
|
SizeFrontage
|
39 Ft ,11 In |
|
SizeIrregular
|
39.99 X 115 Ft |
|
SizeTotalText
|
39.99 X 115 Ft |
Rooms
| Level |
Type |
Length |
Width |
Dimensions |
|
Basement |
Kitchen |
3.26 m |
2.95 m |
3.26 m x 2.95 m |
|
Basement |
Living Room |
3.73 m |
2.87 m |
3.73 m x 2.87 m |
|
Basement |
Primary Bedroom |
3.57 m |
3.01 m |
3.57 m x 3.01 m |
|
Basement |
Bedroom 2 |
3.54 m |
3.36 m |
3.54 m x 3.36 m |
Utilities
|
Cable
|
Available |
|
Sewer
|
Available |
https://www.realtor.ca/real-estate/27609197/560-park-road-s-oshawa-vanier-vanier






















