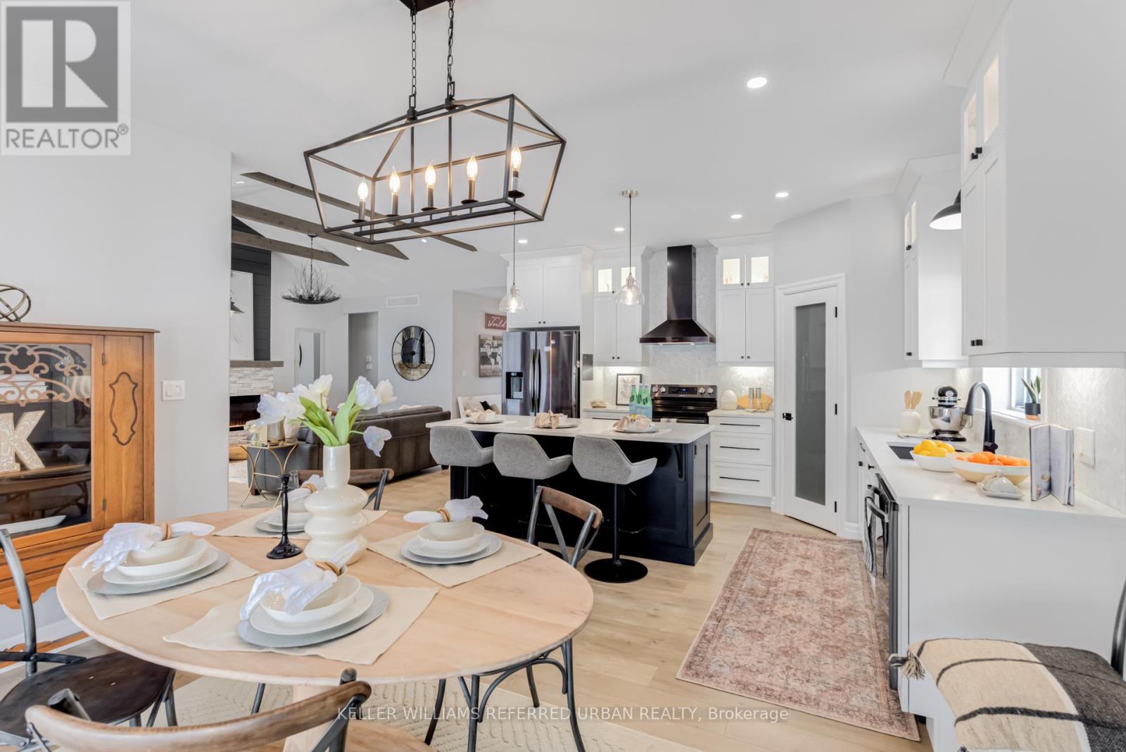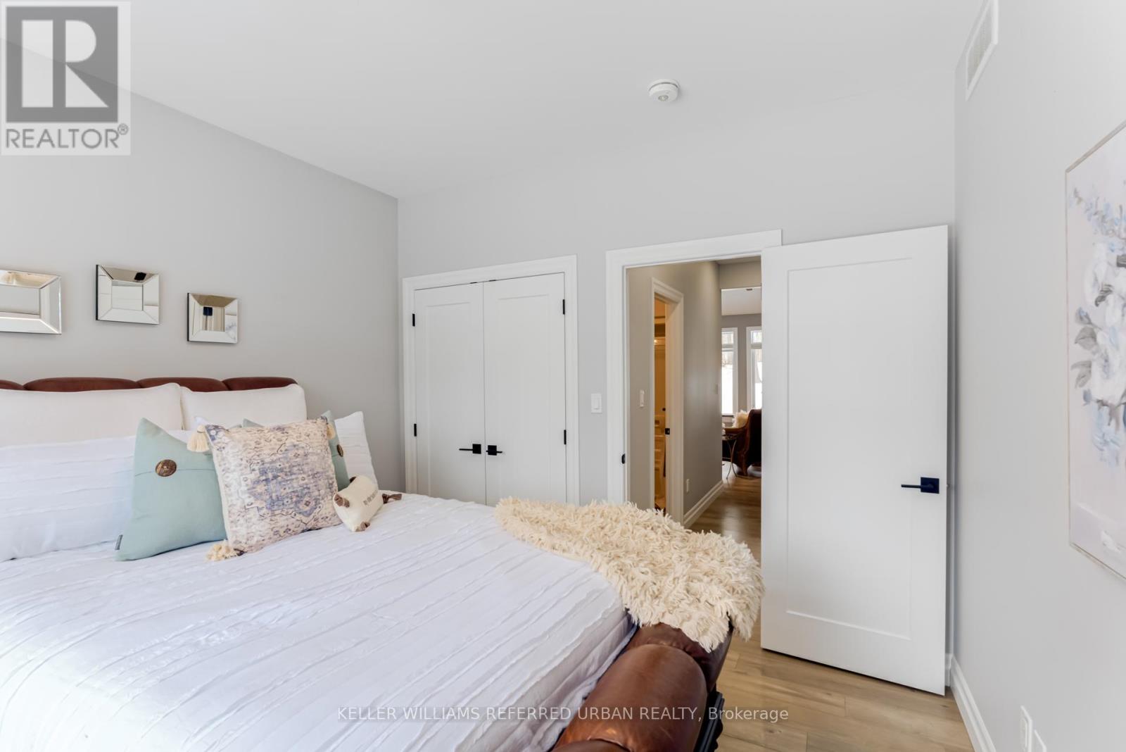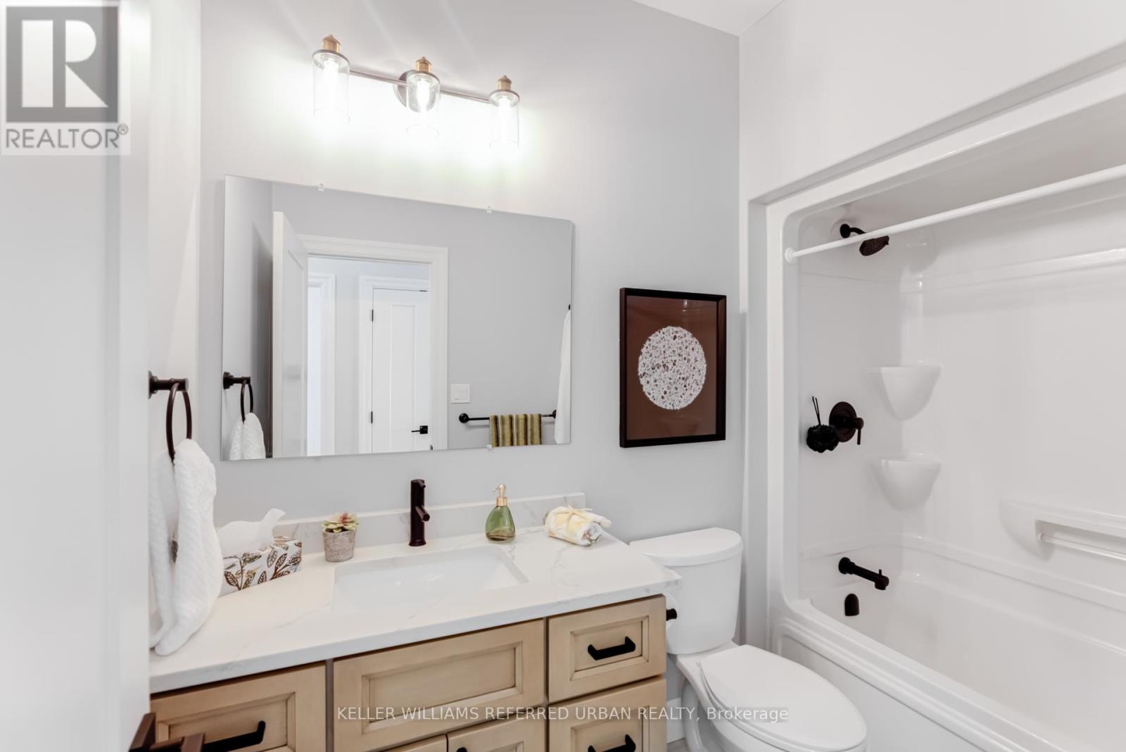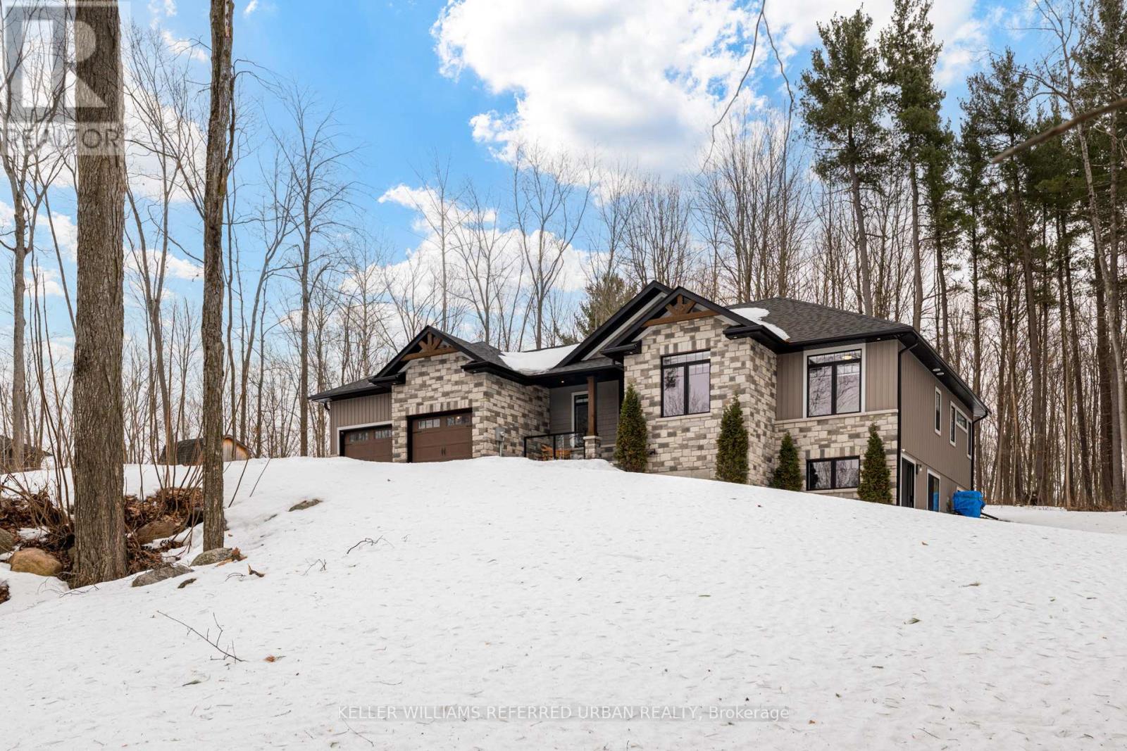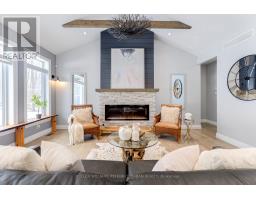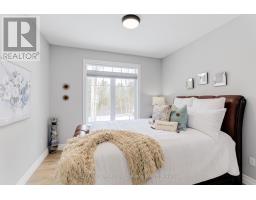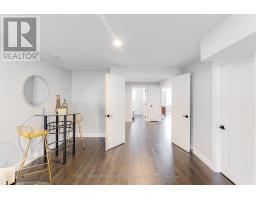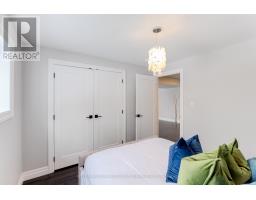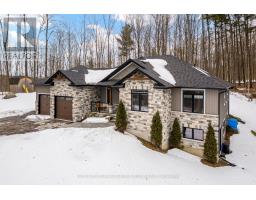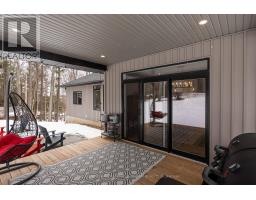4 Bedroom
3 Bathroom
1,100 - 1,500 ft2
Bungalow
Fireplace
Central Air Conditioning
Forced Air
$1,059,999
Rarely Offered & Secluded Custom Stone-Front Bungalow Situated In The Prestigious Oak Hills is a Must See! Luxury at it's finest. Offering 3000 sq ft of Open-Concept Sun-Drenched Living space. Charming, Modern and Inviting with High Quality Finishes Including High Vaulted Ceilings, Exposed Beams and Napoleon Built In Modern Electric Fireplace. Airy and Bright. Pot Lights Throughout. Quartz Countertops. 3+1 Bedrooms. Primary Ensuite includes Spa-Like Walk-In Shower with W/I closet. Tranquil and Private Backyard Surrounded by Nature's Mature Trees with Serene and Breathtaking Views- Comes with Outdoor Wood Stove. Fully Finished Basement with Walk-Out. Ample Storage Space. Blend of Modern Luxury and Country Living. (id:47351)
Property Details
|
MLS® Number
|
X12017910 |
|
Property Type
|
Single Family |
|
Community Name
|
Centre Hastings |
|
Features
|
Wooded Area, Ravine, Rolling, Lighting |
|
Parking Space Total
|
12 |
|
Structure
|
Deck, Patio(s) |
Building
|
Bathroom Total
|
3 |
|
Bedrooms Above Ground
|
3 |
|
Bedrooms Below Ground
|
1 |
|
Bedrooms Total
|
4 |
|
Age
|
0 To 5 Years |
|
Amenities
|
Fireplace(s) |
|
Appliances
|
Water Heater, Stove, Wine Fridge |
|
Architectural Style
|
Bungalow |
|
Basement Development
|
Finished |
|
Basement Features
|
Walk Out |
|
Basement Type
|
Full (finished) |
|
Construction Style Attachment
|
Detached |
|
Cooling Type
|
Central Air Conditioning |
|
Exterior Finish
|
Stone, Vinyl Siding |
|
Fireplace Present
|
Yes |
|
Flooring Type
|
Vinyl |
|
Foundation Type
|
Concrete |
|
Heating Fuel
|
Propane |
|
Heating Type
|
Forced Air |
|
Stories Total
|
1 |
|
Size Interior
|
1,100 - 1,500 Ft2 |
|
Type
|
House |
|
Utility Water
|
Drilled Well |
Parking
Land
|
Acreage
|
No |
|
Sewer
|
Septic System |
|
Size Depth
|
300 Ft |
|
Size Frontage
|
150 Ft |
|
Size Irregular
|
150 X 300 Ft |
|
Size Total Text
|
150 X 300 Ft|1/2 - 1.99 Acres |
|
Surface Water
|
Lake/pond |
Rooms
| Level |
Type |
Length |
Width |
Dimensions |
|
Lower Level |
Bedroom |
3.05 m |
3.13 m |
3.05 m x 3.13 m |
|
Lower Level |
Bathroom |
1.49 m |
2.86 m |
1.49 m x 2.86 m |
|
Lower Level |
Recreational, Games Room |
8.6 m |
6.8 m |
8.6 m x 6.8 m |
|
Main Level |
Dining Room |
4.22 m |
2.46 m |
4.22 m x 2.46 m |
|
Main Level |
Kitchen |
4.44 m |
3.97 m |
4.44 m x 3.97 m |
|
Main Level |
Living Room |
5.16 m |
5.42 m |
5.16 m x 5.42 m |
|
Main Level |
Laundry Room |
2.59 m |
3.86 m |
2.59 m x 3.86 m |
|
Main Level |
Primary Bedroom |
4.2 m |
5.3 m |
4.2 m x 5.3 m |
|
Main Level |
Bathroom |
1.51 m |
3.05 m |
1.51 m x 3.05 m |
|
Main Level |
Bedroom 2 |
4.17 m |
3.12 m |
4.17 m x 3.12 m |
|
Main Level |
Bedroom 3 |
3.3 m |
3.32 m |
3.3 m x 3.32 m |
|
Main Level |
Bathroom |
1.53 m |
2.67 m |
1.53 m x 2.67 m |
https://www.realtor.ca/real-estate/28022013/560-clearview-road-centre-hastings-centre-hastings













