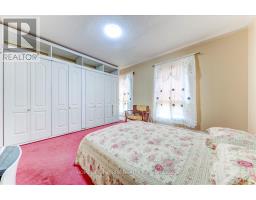5 Bedroom
3 Bathroom
Fireplace
Central Air Conditioning
Forced Air
$1,288,888
Location, Location, Fantastic Downtown Location, 2 Storey Home In The HEART Of Down Town, This Home Has 2 Access To 2 Main Roads. One Is Queens St And Other Side Is Spadina Ave. Very Close To University, Hospitals, CN Tower, Rogers Centre, TTC At Door Steps, Shopping Centre, And Restaurants. Well Maintain House. On Drive Way, You Can Park 2 Cars This Driveway Can Be Convert To 4 Car Parking. (id:47351)
Property Details
|
MLS® Number
|
C10425638 |
|
Property Type
|
Single Family |
|
Community Name
|
Kensington-Chinatown |
|
AmenitiesNearBy
|
Hospital, Park, Public Transit, Schools |
|
ParkingSpaceTotal
|
2 |
|
ViewType
|
View |
Building
|
BathroomTotal
|
3 |
|
BedroomsAboveGround
|
5 |
|
BedroomsTotal
|
5 |
|
Appliances
|
Dryer, Refrigerator, Stove, Washer |
|
BasementDevelopment
|
Finished |
|
BasementType
|
N/a (finished) |
|
ConstructionStyleAttachment
|
Attached |
|
CoolingType
|
Central Air Conditioning |
|
ExteriorFinish
|
Brick, Aluminum Siding |
|
FireplacePresent
|
Yes |
|
FlooringType
|
Carpeted, Ceramic |
|
FoundationType
|
Concrete |
|
HalfBathTotal
|
1 |
|
HeatingFuel
|
Natural Gas |
|
HeatingType
|
Forced Air |
|
StoriesTotal
|
2 |
|
Type
|
Row / Townhouse |
|
UtilityWater
|
Municipal Water |
Land
|
Acreage
|
No |
|
LandAmenities
|
Hospital, Park, Public Transit, Schools |
|
Sewer
|
Sanitary Sewer |
|
SizeDepth
|
140 Ft |
|
SizeFrontage
|
15 Ft |
|
SizeIrregular
|
15 X 140 Ft |
|
SizeTotalText
|
15 X 140 Ft|under 1/2 Acre |
Rooms
| Level |
Type |
Length |
Width |
Dimensions |
|
Second Level |
Primary Bedroom |
4.43 m |
4 m |
4.43 m x 4 m |
|
Second Level |
Bedroom 2 |
4.1 m |
2.8 m |
4.1 m x 2.8 m |
|
Second Level |
Bedroom 3 |
3.8 m |
2.52 m |
3.8 m x 2.52 m |
|
Basement |
Bathroom |
1.87 m |
1.66 m |
1.87 m x 1.66 m |
|
Basement |
Bedroom |
1.97 m |
2.31 m |
1.97 m x 2.31 m |
|
Basement |
Living Room |
3.99 m |
2.33 m |
3.99 m x 2.33 m |
|
Main Level |
Living Room |
4.04 m |
3.16 m |
4.04 m x 3.16 m |
|
Main Level |
Dining Room |
4.04 m |
3.16 m |
4.04 m x 3.16 m |
|
Main Level |
Library |
3.99 m |
2.33 m |
3.99 m x 2.33 m |
|
Main Level |
Kitchen |
4.03 m |
2.86 m |
4.03 m x 2.86 m |
|
Main Level |
Family Room |
2.31 m |
2.7 m |
2.31 m x 2.7 m |
Utilities
|
Cable
|
Installed |
|
Sewer
|
Installed |
https://www.realtor.ca/real-estate/27653850/56-sullivan-street-toronto-kensington-chinatown-kensington-chinatown






































































