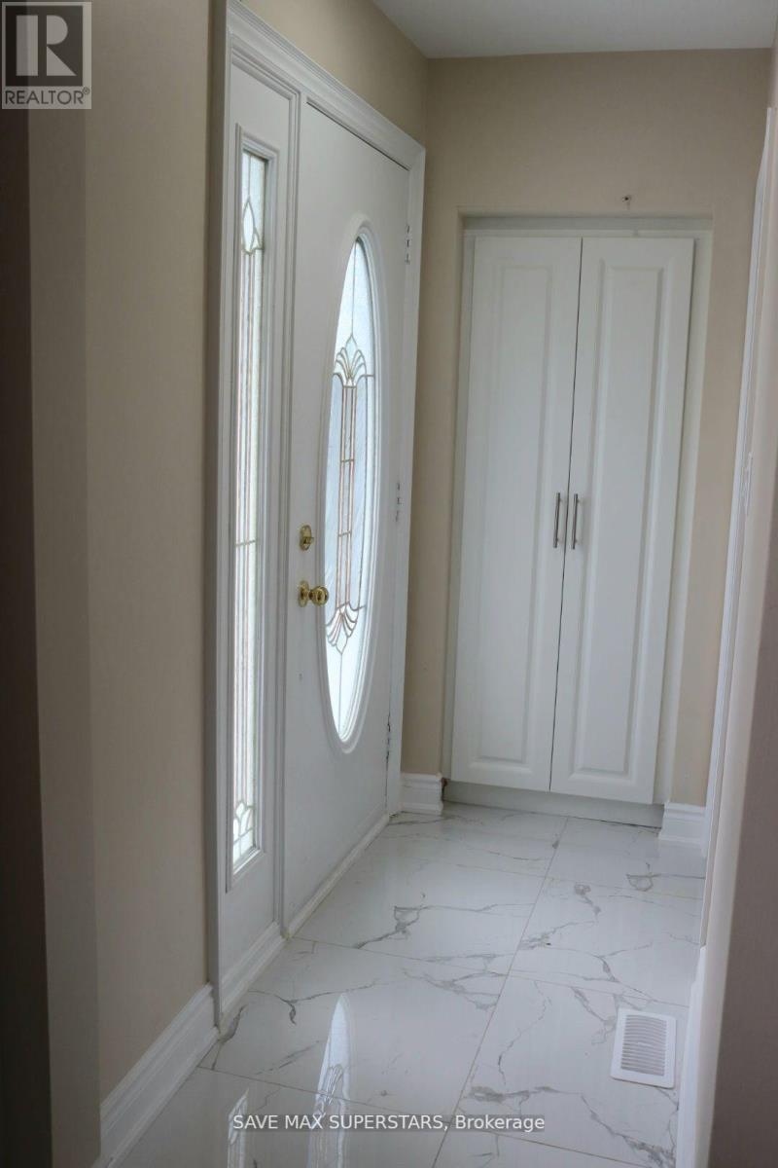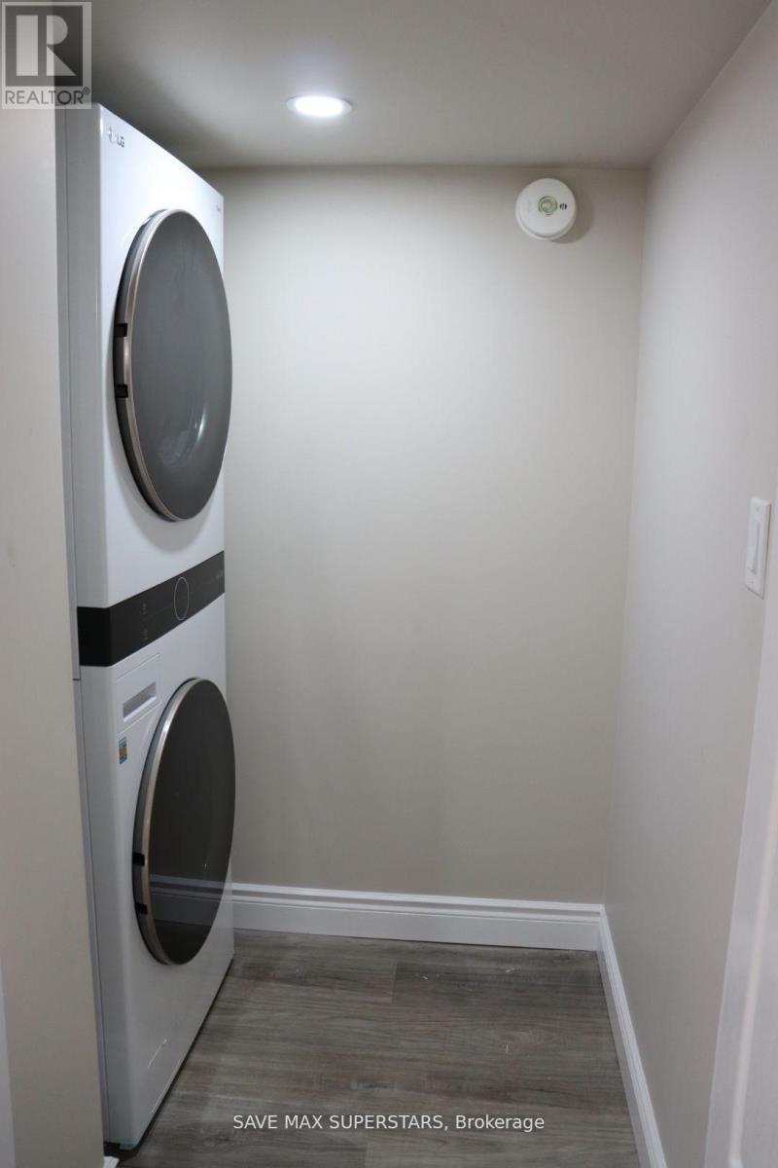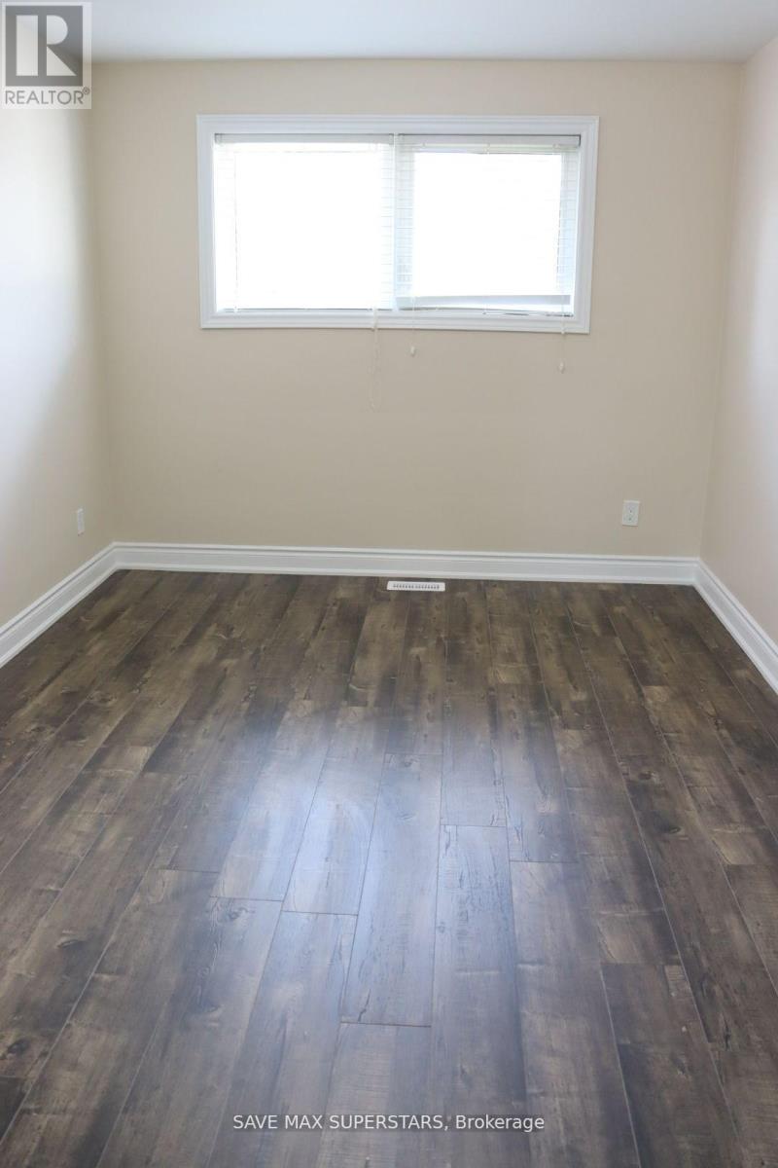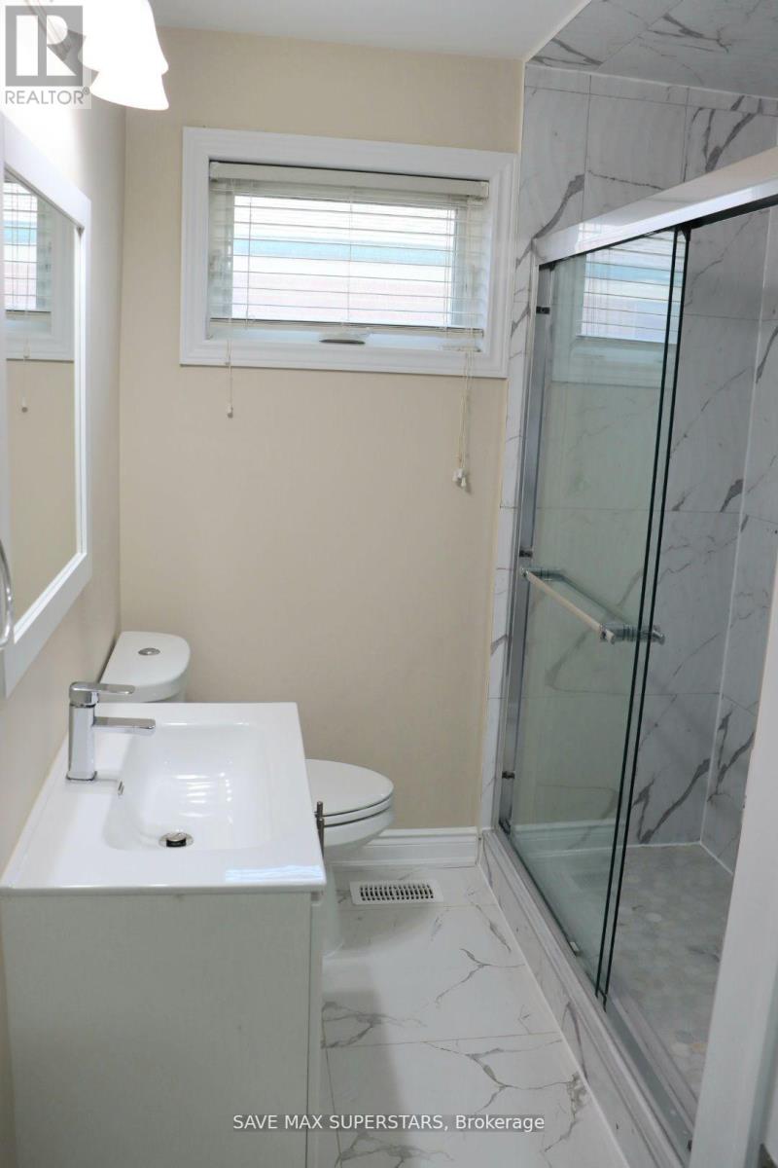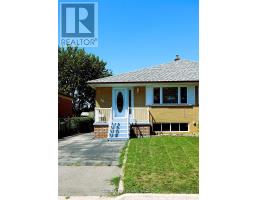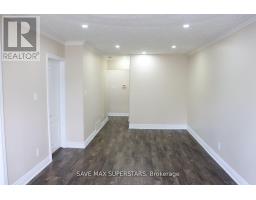3 Bedroom
2 Bathroom
Raised Bungalow
Central Air Conditioning
Forced Air
$2,650 Monthly
Fully renovated (2022) 3 Bedrooms and 1.5 Bath MAIN LEVEL available for Lease in an excellent neighborhood. Open Concept Layout, Spacious Kitchen and large windows in Living/Dining/Bedrooms for ample natural light. Laminate Floor and Pot Lights all over the house. Separate Private Laundry in the lower level. Large Backyard and Driveway with 2 parking spots for Upper-level tenant use. Enjoy the convenience of being within walking distance to public schools, parks, groceries, Tim Hortons, Medical Centre, Recreation Centre, Brampton Transit Stop. Five Minute Drive to Downtown Brampton and GO Station. Ideal for small families and working professionals to move in and call it a home! Tenant to pay 70% of all utilities (id:47351)
Property Details
|
MLS® Number
|
W11904985 |
|
Property Type
|
Single Family |
|
Community Name
|
Northwood Park |
|
Amenities Near By
|
Park, Public Transit, Schools |
|
Community Features
|
Community Centre |
|
Parking Space Total
|
2 |
Building
|
Bathroom Total
|
2 |
|
Bedrooms Above Ground
|
3 |
|
Bedrooms Total
|
3 |
|
Architectural Style
|
Raised Bungalow |
|
Construction Style Attachment
|
Semi-detached |
|
Cooling Type
|
Central Air Conditioning |
|
Exterior Finish
|
Brick |
|
Flooring Type
|
Laminate, Tile |
|
Half Bath Total
|
1 |
|
Heating Fuel
|
Natural Gas |
|
Heating Type
|
Forced Air |
|
Stories Total
|
1 |
|
Type
|
House |
|
Utility Water
|
Municipal Water |
Land
|
Acreage
|
No |
|
Fence Type
|
Fenced Yard |
|
Land Amenities
|
Park, Public Transit, Schools |
|
Sewer
|
Sanitary Sewer |
|
Size Depth
|
154 Ft ,8 In |
|
Size Frontage
|
30 Ft |
|
Size Irregular
|
30 X 154.68 Ft |
|
Size Total Text
|
30 X 154.68 Ft |
Rooms
| Level |
Type |
Length |
Width |
Dimensions |
|
Main Level |
Living Room |
5.08 m |
3.2 m |
5.08 m x 3.2 m |
|
Main Level |
Dining Room |
2.28 m |
2.8 m |
2.28 m x 2.8 m |
|
Main Level |
Kitchen |
2.9 m |
2.8 m |
2.9 m x 2.8 m |
|
Main Level |
Primary Bedroom |
4.3 m |
2.95 m |
4.3 m x 2.95 m |
|
Main Level |
Bedroom 2 |
3.3 m |
3.15 m |
3.3 m x 3.15 m |
|
Main Level |
Bedroom 3 |
2.9 m |
2.7 m |
2.9 m x 2.7 m |
https://www.realtor.ca/real-estate/27762252/56-sanford-crescent-brampton-northwood-park-northwood-park




