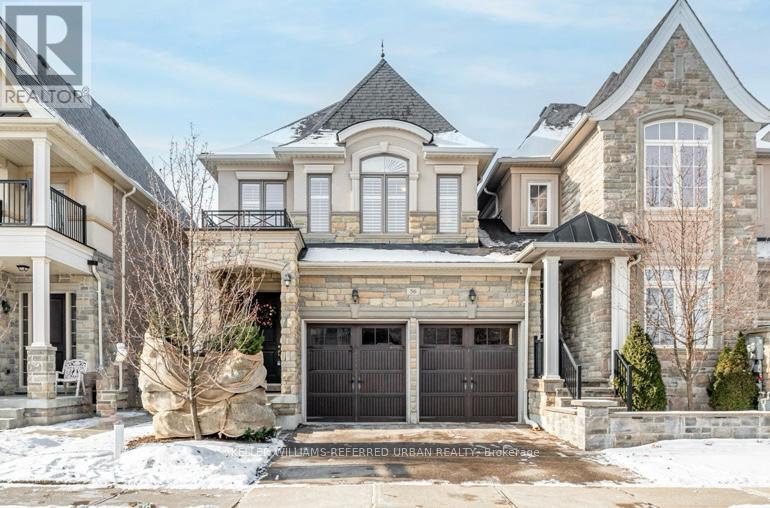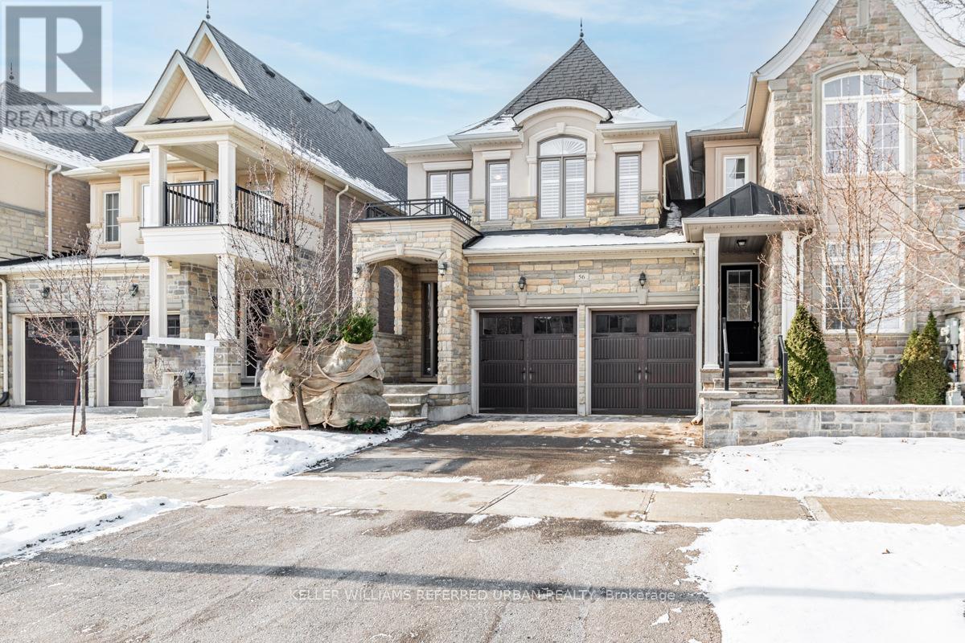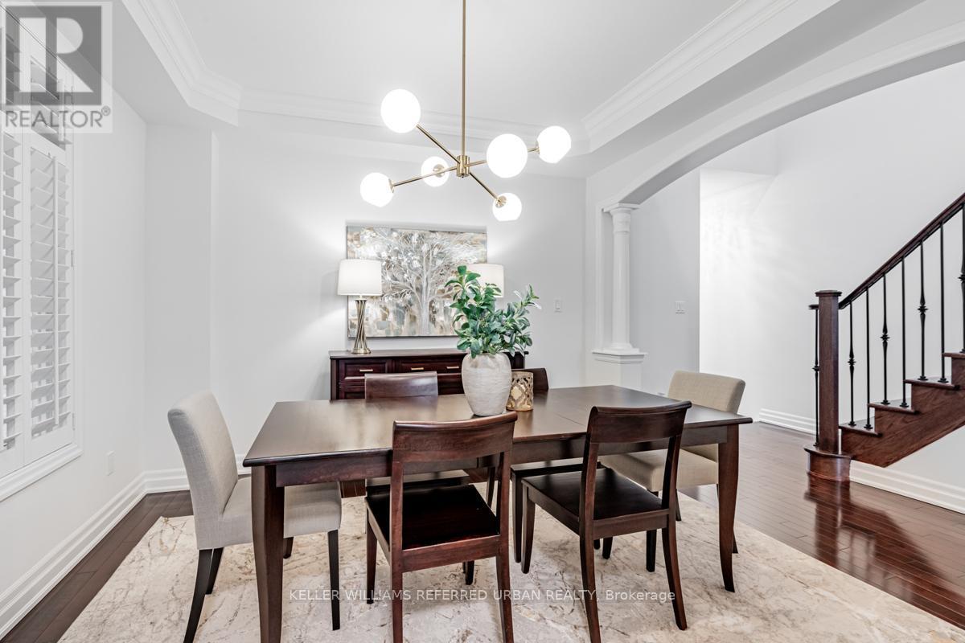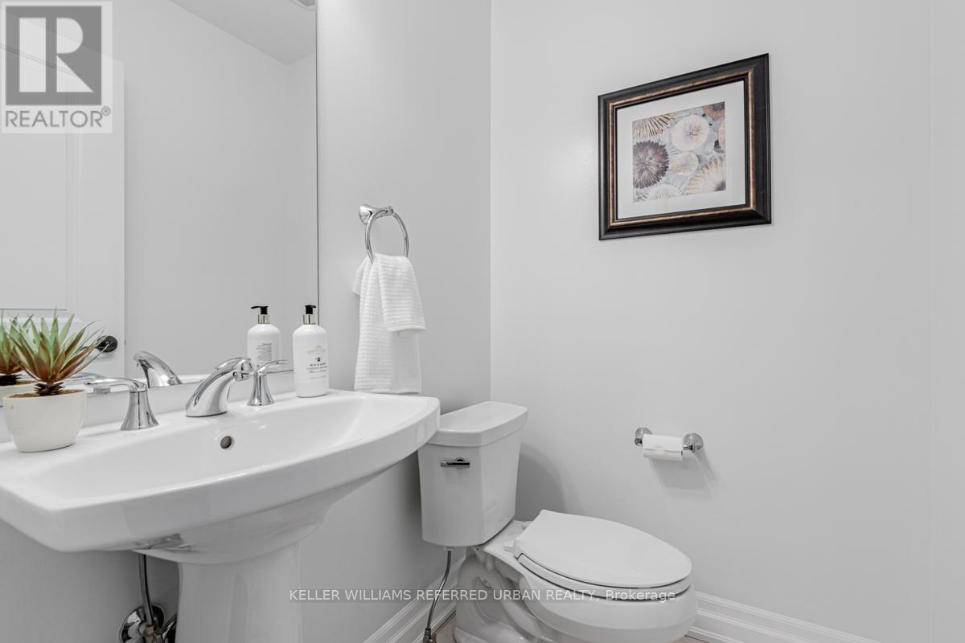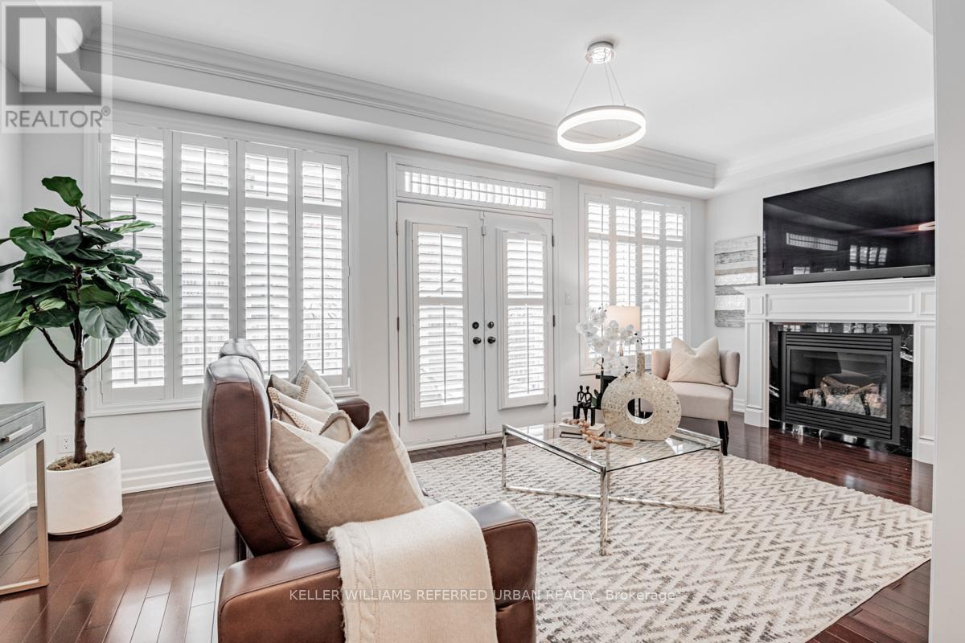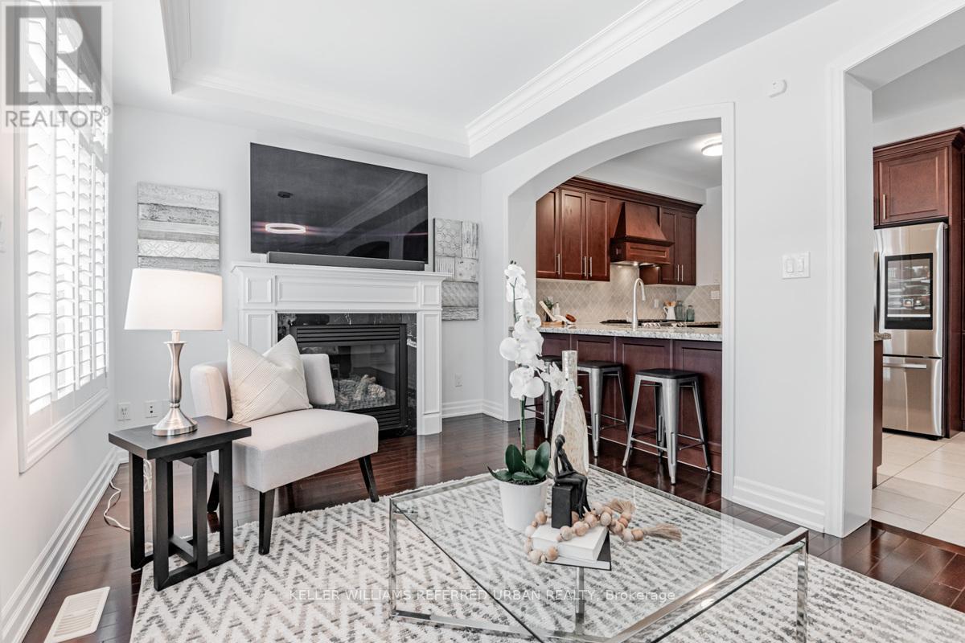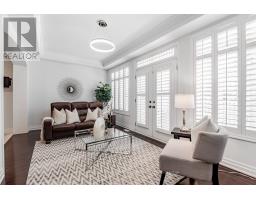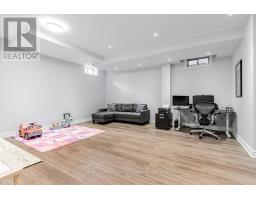3 Bedroom
4 Bathroom
Fireplace
Central Air Conditioning
Forced Air
$1,399,000
Elegant and bright, this freehold end-unit townhome (linked by the 2-car garage only) offers over 3000 sqft of thoughtfully designed living space, ideal for families and entertainers alike. Step into a formal dining room with stunning coffered ceilings, perfect for hosting. The spacious kitchen boasts upgraded stainless steel appliances and ample pantry space, while the sun-filled living room features an inviting gas fireplace and French doors leading to a charming backyard with a spacious storage shed. The primary suite is a true retreat, complete with a large walk-in closet and a spa-like 5-piece ensuite. Two additional generously sized bedrooms provide comfort and flexibility for the family, guests, or a home office. The open-concept finished basement offers endless possibilities for entertainment or relaxation, complemented by a modern washroom and an abundance of additional storage. Located on a quiet, family-friendly street minutes to King GO this home combines luxury and practicality in one of King City's most desirable neighbourhoods! **** EXTRAS **** Conveniently located near parks, trails, King GO station, HWY 400, and amazing schools, including Country Day and Villanova. EV charger and kitchen rough-in the basement (id:47351)
Property Details
|
MLS® Number
|
N11922838 |
|
Property Type
|
Single Family |
|
Community Name
|
King City |
|
Amenities Near By
|
Park, Place Of Worship, Public Transit, Schools |
|
Community Features
|
Community Centre |
|
Parking Space Total
|
4 |
Building
|
Bathroom Total
|
4 |
|
Bedrooms Above Ground
|
3 |
|
Bedrooms Total
|
3 |
|
Appliances
|
Water Heater, Dishwasher, Dryer, Garage Door Opener, Refrigerator, Stove, Washer, Window Coverings |
|
Basement Development
|
Finished |
|
Basement Type
|
N/a (finished) |
|
Construction Style Attachment
|
Link |
|
Cooling Type
|
Central Air Conditioning |
|
Exterior Finish
|
Stone, Stucco |
|
Fire Protection
|
Security System |
|
Fireplace Present
|
Yes |
|
Flooring Type
|
Hardwood, Tile, Laminate |
|
Foundation Type
|
Block |
|
Half Bath Total
|
1 |
|
Heating Fuel
|
Natural Gas |
|
Heating Type
|
Forced Air |
|
Stories Total
|
2 |
|
Type
|
House |
|
Utility Water
|
Municipal Water |
Parking
Land
|
Acreage
|
No |
|
Land Amenities
|
Park, Place Of Worship, Public Transit, Schools |
|
Sewer
|
Sanitary Sewer |
|
Size Depth
|
108 Ft |
|
Size Frontage
|
30 Ft ,6 In |
|
Size Irregular
|
30.51 X 108.04 Ft |
|
Size Total Text
|
30.51 X 108.04 Ft |
Rooms
| Level |
Type |
Length |
Width |
Dimensions |
|
Second Level |
Primary Bedroom |
5.97 m |
6.02 m |
5.97 m x 6.02 m |
|
Second Level |
Bedroom 2 |
4.32 m |
2.74 m |
4.32 m x 2.74 m |
|
Second Level |
Bedroom 3 |
3.66 m |
3.15 m |
3.66 m x 3.15 m |
|
Basement |
Recreational, Games Room |
5.28 m |
5.69 m |
5.28 m x 5.69 m |
|
Basement |
Cold Room |
2.16 m |
1.7 m |
2.16 m x 1.7 m |
|
Main Level |
Dining Room |
3.66 m |
3.78 m |
3.66 m x 3.78 m |
|
Main Level |
Kitchen |
3 m |
6.02 m |
3 m x 6.02 m |
|
Main Level |
Living Room |
3.05 m |
6.02 m |
3.05 m x 6.02 m |
https://www.realtor.ca/real-estate/27800669/56-robert-berry-crescent-king-king-city-king-city
