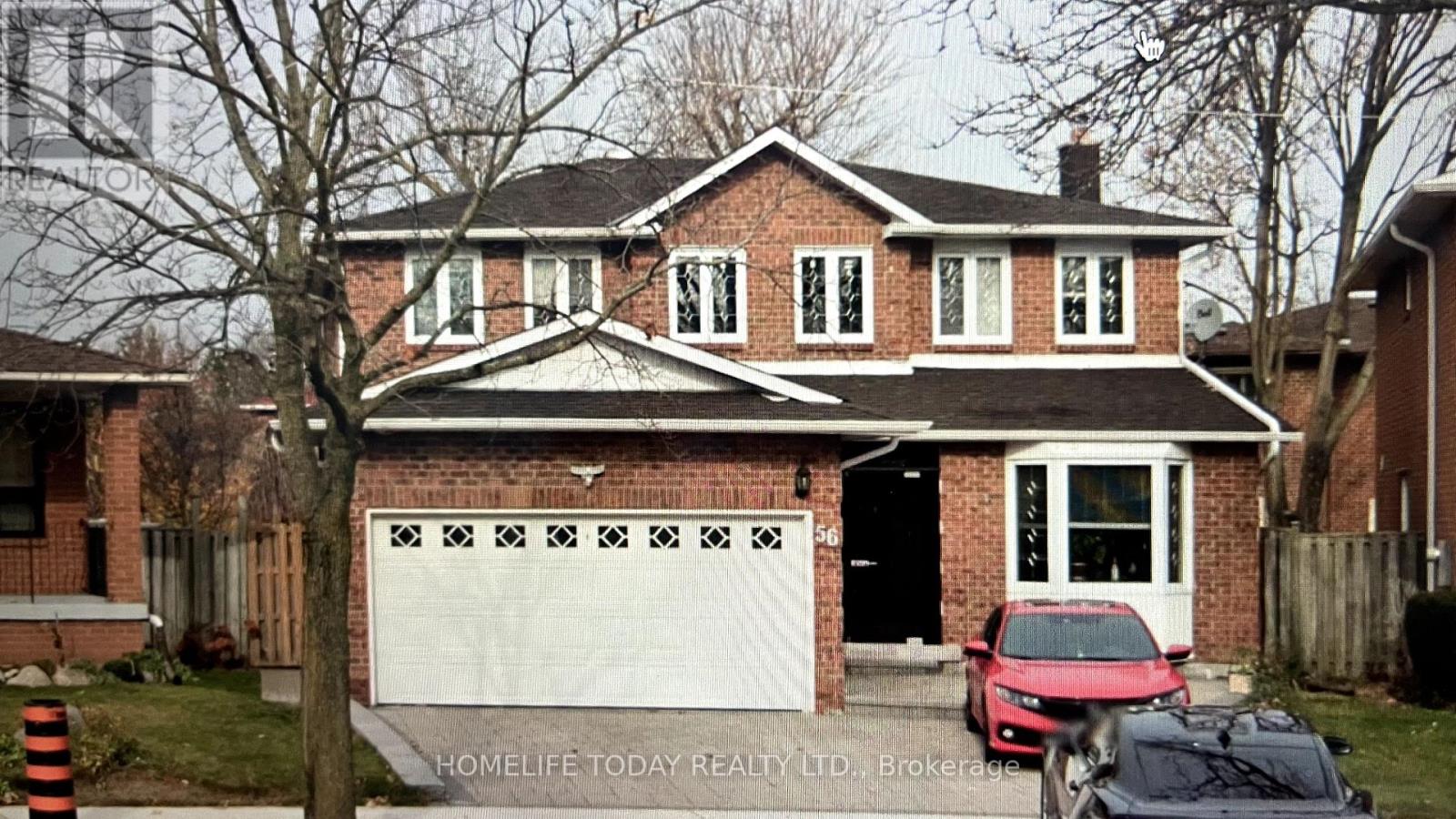4 Bedroom
3 Bathroom
Fireplace
Central Air Conditioning
Forced Air
$3,290 Monthly
Fantastic Renovated! Trophy Location With steps To University of Toronto Scarborough Campus & Just walk to TTC Bus. This All Brick 2 Story Home Boasts Very Large Principal Rooms - Master Has Ensuite 4Pc with Walk in Closet. Home Features Many Upgrades! Large Inviting Covered Front Porch, All Bedrooms a in larger size, few Years New Larger Kitchen and appliances with Entertainers Center Island and with Break Fast area, With Walk Out To Lovely Yard. This Home has a 1 Car garage parking and 2 out side parking included in the lease. Laundry in the Basement share with Basement Tenant. (id:47351)
Property Details
|
MLS® Number
|
E12017446 |
|
Property Type
|
Single Family |
|
Community Name
|
Highland Creek |
|
Parking Space Total
|
3 |
Building
|
Bathroom Total
|
3 |
|
Bedrooms Above Ground
|
4 |
|
Bedrooms Total
|
4 |
|
Appliances
|
Water Heater, All, Washer |
|
Construction Style Attachment
|
Detached |
|
Cooling Type
|
Central Air Conditioning |
|
Exterior Finish
|
Brick |
|
Fireplace Present
|
Yes |
|
Flooring Type
|
Hardwood |
|
Foundation Type
|
Block |
|
Half Bath Total
|
1 |
|
Heating Fuel
|
Natural Gas |
|
Heating Type
|
Forced Air |
|
Stories Total
|
2 |
|
Type
|
House |
|
Utility Water
|
Municipal Water |
Parking
Land
|
Acreage
|
No |
|
Sewer
|
Sanitary Sewer |
|
Size Depth
|
106 Ft ,9 In |
|
Size Frontage
|
33 Ft ,10 In |
|
Size Irregular
|
33.85 X 106.77 Ft |
|
Size Total Text
|
33.85 X 106.77 Ft |
Rooms
| Level |
Type |
Length |
Width |
Dimensions |
|
Second Level |
Primary Bedroom |
5.18 m |
3.5 m |
5.18 m x 3.5 m |
|
Second Level |
Bedroom 2 |
3.68 m |
3.045 m |
3.68 m x 3.045 m |
|
Second Level |
Bedroom 3 |
12.1 m |
3.045 m |
12.1 m x 3.045 m |
|
Second Level |
Bedroom 4 |
3.34 m |
2.89 m |
3.34 m x 2.89 m |
|
Main Level |
Living Room |
5.17 m |
3.5 m |
5.17 m x 3.5 m |
|
Main Level |
Dining Room |
3.665 m |
3.65 m |
3.665 m x 3.65 m |
|
Main Level |
Family Room |
4.27 m |
3.56 m |
4.27 m x 3.56 m |
|
Main Level |
Kitchen |
5.05 m |
3.69 m |
5.05 m x 3.69 m |
https://www.realtor.ca/real-estate/28020015/56-ridware-crescent-toronto-highland-creek-highland-creek


