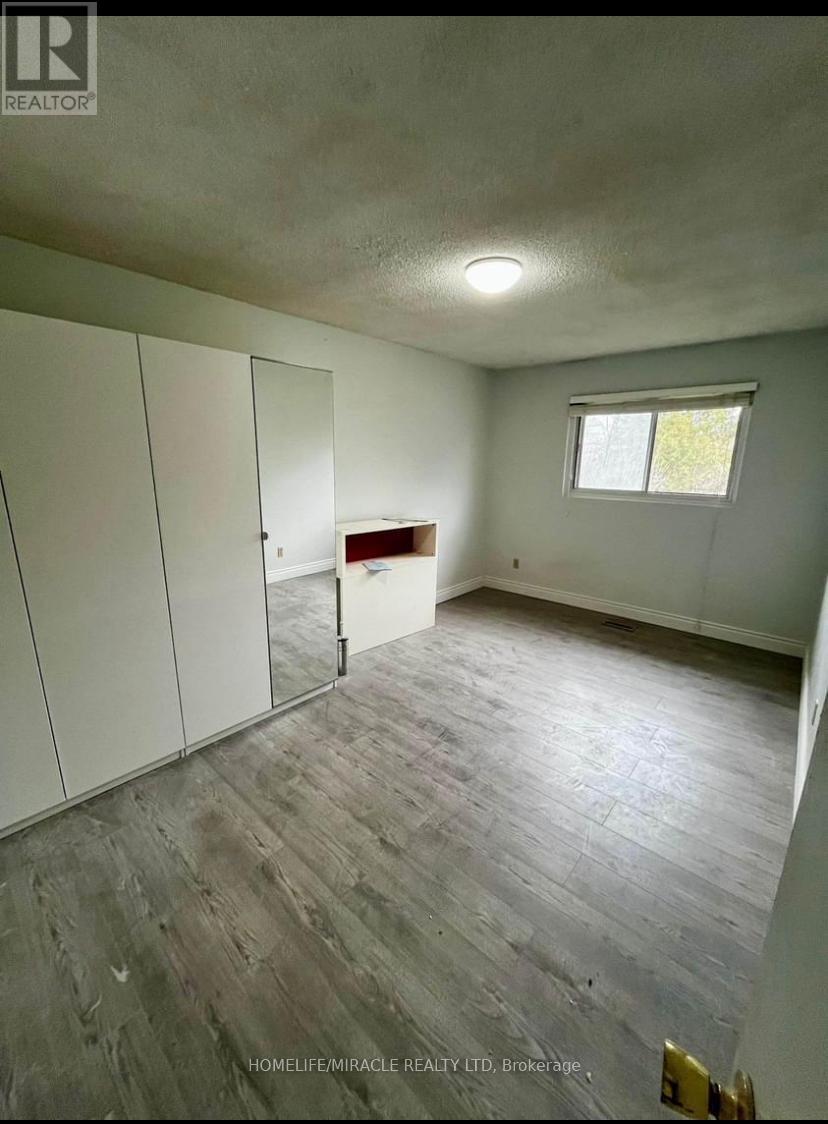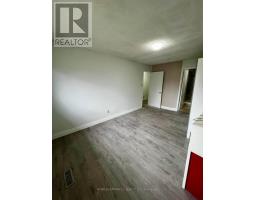3 Bedroom
2 Bathroom
Central Air Conditioning
Forced Air
$3,300 Monthly
Showcasing 3 spacious bedroom and 2 modern washrooms, this fully renovated home boasts upstairs laundry and swift access to Highway 410 and Go bus services apart from Brampton Transit. Nearby amenities include William Osler Hospital Shopping Centers and Esteemed Schools. (id:47351)
Property Details
| MLS® Number | W11884308 |
| Property Type | Single Family |
| Community Name | Central Park |
| ParkingSpaceTotal | 2 |
Building
| BathroomTotal | 2 |
| BedroomsAboveGround | 3 |
| BedroomsTotal | 3 |
| Appliances | Dishwasher, Dryer, Refrigerator, Stove, Washer |
| ConstructionStyleAttachment | Semi-detached |
| ConstructionStyleSplitLevel | Backsplit |
| CoolingType | Central Air Conditioning |
| ExteriorFinish | Brick |
| FoundationType | Brick |
| HeatingFuel | Natural Gas |
| HeatingType | Forced Air |
| Type | House |
| UtilityWater | Municipal Water |
Land
| Acreage | No |
| Sewer | Sanitary Sewer |
Rooms
| Level | Type | Length | Width | Dimensions |
|---|---|---|---|---|
| Main Level | Living Room | Measurements not available | ||
| Main Level | Dining Room | Measurements not available | ||
| Main Level | Kitchen | Measurements not available | ||
| Upper Level | Primary Bedroom | Measurements not available | ||
| Upper Level | Bedroom 2 | Measurements not available | ||
| Upper Level | Bedroom 3 | Measurements not available |
https://www.realtor.ca/real-estate/27719251/56-montjoy-crescent-brampton-central-park-central-park






















