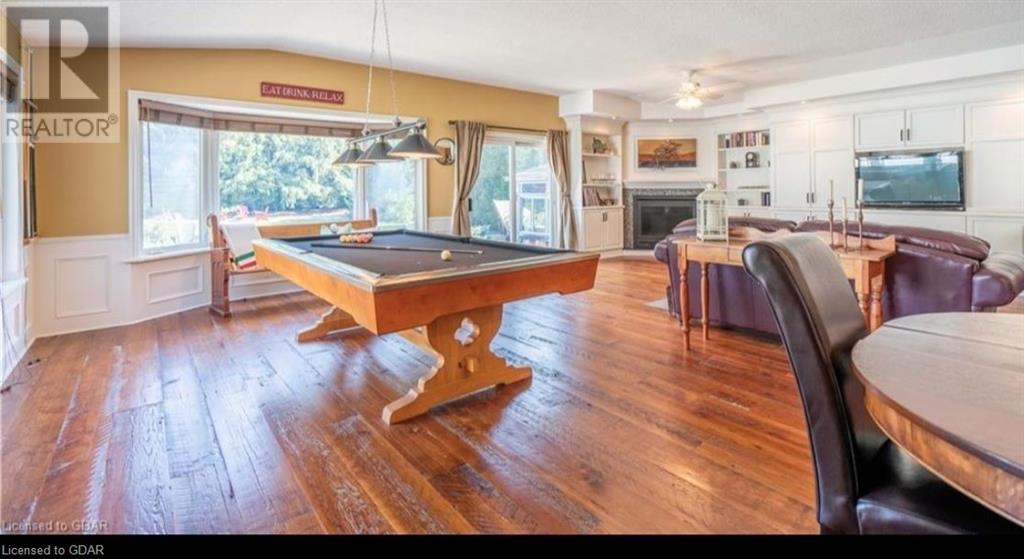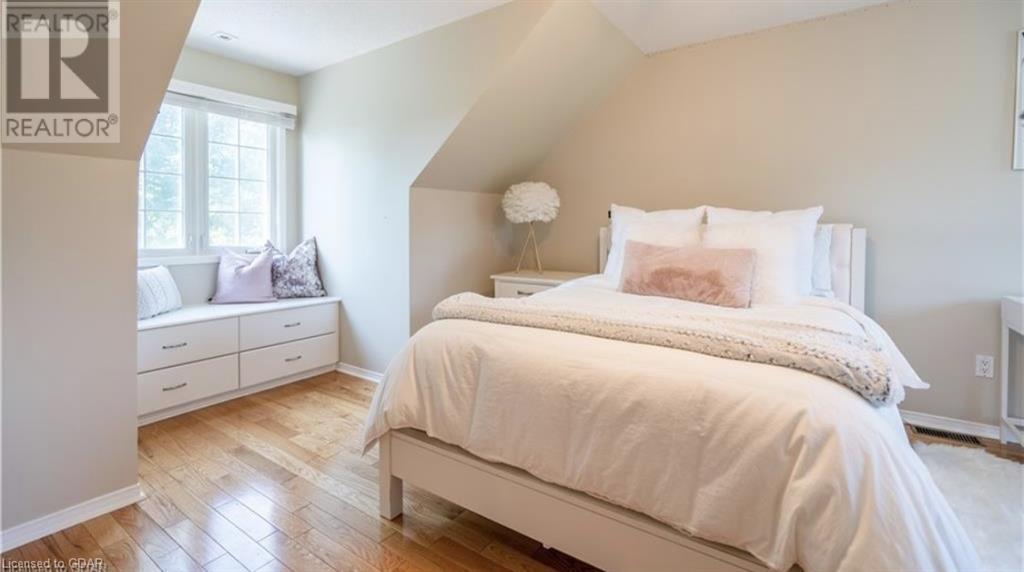3 Bedroom
3 Bathroom
2657 sqft
Inground Pool
Central Air Conditioning
Forced Air
$1,775,000
Investment opportunity. Great location and building lot is 27,000 sq ft, just waiting for a developer to come along and continue what has been started on the street. Potential Buyers must contact the City of Guelph for any questions regarding building lots. Area is zoned Residential at this time. Prime location close to all amenities, short walk to bus stop. Close to schools, grocery stores, restaurants, banks etc. Don't miss out, contact listing agent for more details. (id:47351)
Property Details
|
MLS® Number
|
40635823 |
|
Property Type
|
Single Family |
|
AmenitiesNearBy
|
Public Transit, Shopping |
|
CommunityFeatures
|
School Bus |
|
EquipmentType
|
Water Heater |
|
ParkingSpaceTotal
|
6 |
|
PoolType
|
Inground Pool |
|
RentalEquipmentType
|
Water Heater |
Building
|
BathroomTotal
|
3 |
|
BedroomsAboveGround
|
3 |
|
BedroomsTotal
|
3 |
|
Appliances
|
Dishwasher, Dryer, Refrigerator, Stove, Washer |
|
BasementDevelopment
|
Partially Finished |
|
BasementType
|
Partial (partially Finished) |
|
ConstructedDate
|
1955 |
|
ConstructionStyleAttachment
|
Detached |
|
CoolingType
|
Central Air Conditioning |
|
ExteriorFinish
|
Aluminum Siding, Brick |
|
HeatingFuel
|
Natural Gas |
|
HeatingType
|
Forced Air |
|
StoriesTotal
|
3 |
|
SizeInterior
|
2657 Sqft |
|
Type
|
House |
|
UtilityWater
|
Municipal Water |
Parking
Land
|
Acreage
|
No |
|
LandAmenities
|
Public Transit, Shopping |
|
Sewer
|
Municipal Sewage System |
|
SizeFrontage
|
100 Ft |
|
SizeTotalText
|
1/2 - 1.99 Acres |
|
ZoningDescription
|
Rib |
Rooms
| Level |
Type |
Length |
Width |
Dimensions |
|
Second Level |
Bedroom |
|
|
13'7'' x 22'7'' |
|
Second Level |
Bedroom |
|
|
13'9'' x 22'7'' |
|
Basement |
Bonus Room |
|
|
29'7'' x 11'0'' |
|
Basement |
3pc Bathroom |
|
|
Measurements not available |
|
Basement |
Office |
|
|
10'0'' x 10'2'' |
|
Main Level |
Family Room |
|
|
35'5'' x 28'11'' |
|
Main Level |
4pc Bathroom |
|
|
Measurements not available |
|
Main Level |
Full Bathroom |
|
|
Measurements not available |
|
Main Level |
Primary Bedroom |
|
|
14'10'' x 11'10'' |
|
Main Level |
Eat In Kitchen |
|
|
12'7'' x 16'11'' |
https://www.realtor.ca/real-estate/27402489/56-lowes-road-guelph














