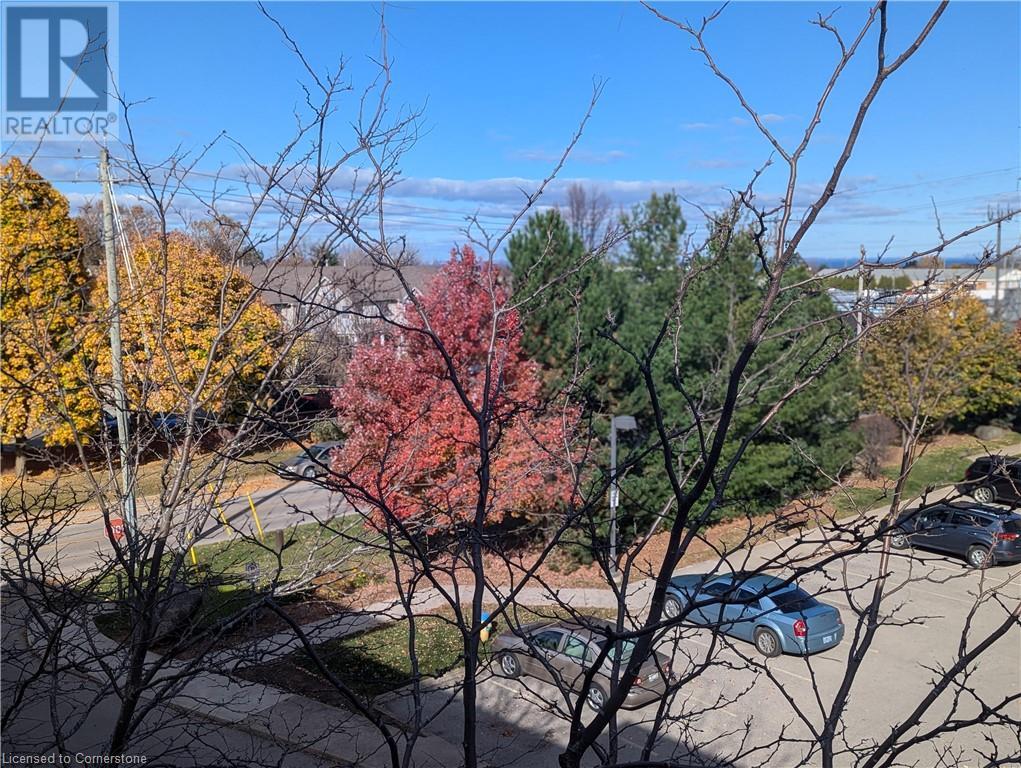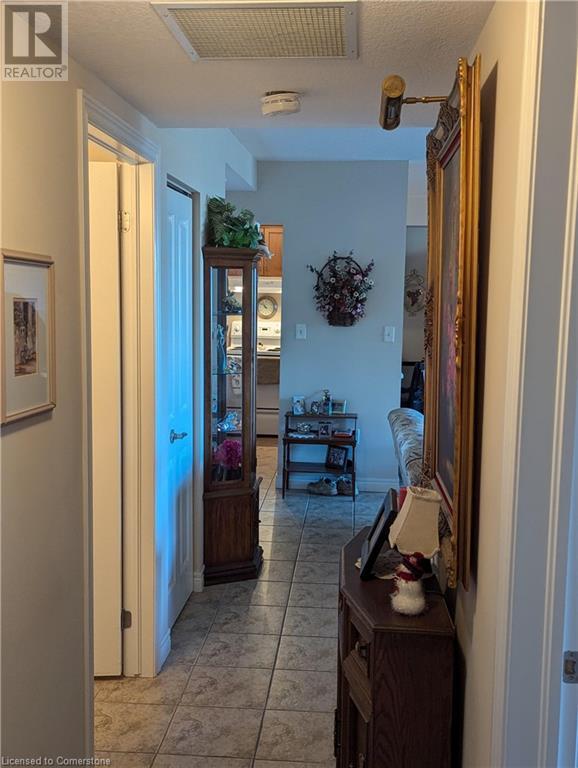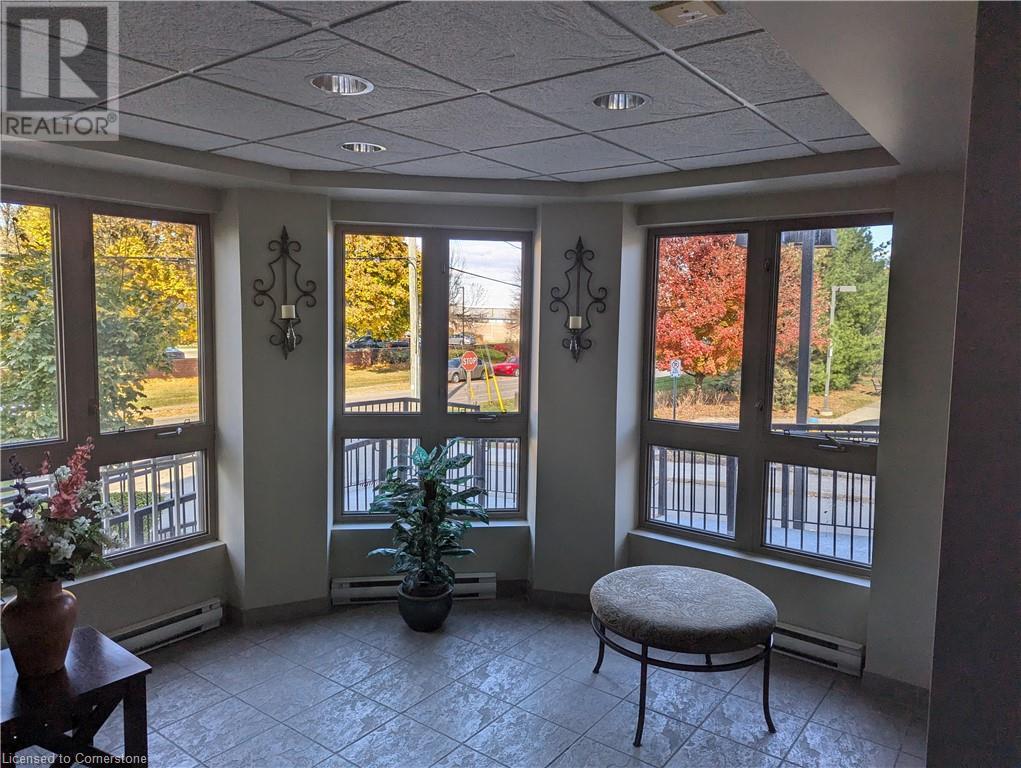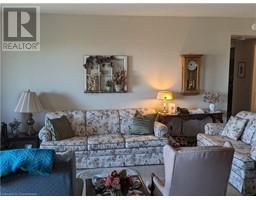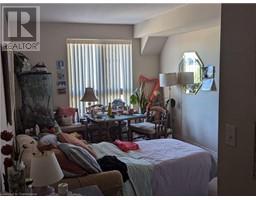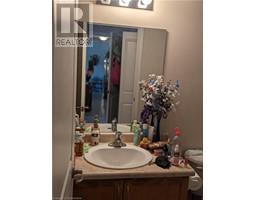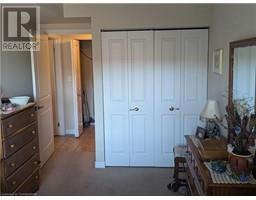$649,900Maintenance, Insurance, Water
$559.71 Monthly
Maintenance, Insurance, Water
$559.71 MonthlyForget about modern factory condo housing or old and dilapidated un-secure buildings, we have the solution that checks all the I want boxes for you! This complex has two buildings and features an ultra serene building of only 17 units which this unit is part of. In addition it's on the top floor and has a wonderful Northern view. The unit itself is fully open between the kitchen, living and dining room allowing for many furniture options. The balcony has unobstructed views and is an ideal spot for coffee and computer scrolling. The unit itself is over 1000 SQFT plus the balcony. It has ensuite laundry, central air, gas heating and two full bathrooms. The list goes on! This unit is one of a kind and it rarely comes on the market. The building is pet friendly, has total secure underground parking with generous space and is within close proximity to the highway & shopping. (id:47351)
Property Details
| MLS® Number | 40676073 |
| Property Type | Single Family |
| AmenitiesNearBy | Shopping |
| EquipmentType | Water Heater |
| Features | Balcony |
| ParkingSpaceTotal | 1 |
| RentalEquipmentType | Water Heater |
| StorageType | Locker |
Building
| BathroomTotal | 2 |
| BedroomsAboveGround | 2 |
| BedroomsTotal | 2 |
| Amenities | Party Room |
| Appliances | Dryer, Refrigerator, Stove, Washer |
| BasementType | None |
| ConstructionStyleAttachment | Attached |
| CoolingType | Central Air Conditioning |
| ExteriorFinish | Brick |
| FoundationType | Poured Concrete |
| HeatingType | Forced Air |
| StoriesTotal | 1 |
| SizeInterior | 1126 Sqft |
| Type | Apartment |
| UtilityWater | Municipal Water |
Parking
| Underground | |
| Visitor Parking |
Land
| AccessType | Highway Access |
| Acreage | No |
| LandAmenities | Shopping |
| Sewer | Municipal Sewage System |
| SizeTotalText | Unknown |
| ZoningDescription | R2 |
Rooms
| Level | Type | Length | Width | Dimensions |
|---|---|---|---|---|
| Main Level | Laundry Room | Measurements not available | ||
| Main Level | 3pc Bathroom | Measurements not available | ||
| Main Level | Bedroom | 15'7'' x 9'2'' | ||
| Main Level | Bedroom | 15'1'' x 10'8'' | ||
| Main Level | 4pc Bathroom | Measurements not available | ||
| Main Level | Kitchen | 9'0'' x 9'0'' | ||
| Main Level | Living Room/dining Room | 19'4'' x 18'1'' |
https://www.realtor.ca/real-estate/27637699/56-kerman-avenue-unit-312-grimsby



